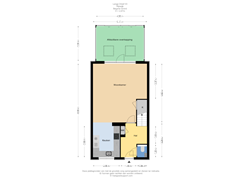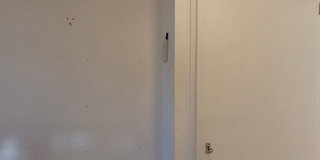Under offer
Lange Dreef 432285 KA Rijswijk (ZH)Strijp
- 139 m²
- 163 m²
- 5
€ 550,000 k.k.
Eye-catcherPrima woning met 5 slaapkamers en diepe achtertuin om het zuid/westen
Description
Spacious 7-room townhouse with 5 bedrooms and two bathrooms, a lockable rear canopy, and a sunny southwest-facing backyard with a storage shed and rear access.
Lange Dreef is located in a child-friendly neighborhood, within walking distance of shops (De Bogaard), schools, and public transport. Additionally, you are just minutes away from the highway and major roads.
The layout of the house is as follows:
Ground floor:
Spacious hallway with a meter cupboard and a modern toilet with a fountain. The hallway provides access to the spacious living room with generous storage under the stairs and French doors leading to a lockable canopy adjacent to the garden. At the rear of the garden, there is also a storage shed and an extra canopy. The living room leads into the kitchen. The kitchen is equipped with various built-in appliances, including a dishwasher, refrigerator, freezer, oven, microwave-oven combo, a 4-burner induction hob, and an extractor hood.
First floor:
On the first floor, there are 3 bedrooms. The master bedroom has French doors that open onto a spacious balcony at the front. The bathroom is equipped with a walk-in shower, a second toilet, and a vanity unit.
Second floor:
This floor features two spacious bedrooms, one at the front and one at the back. The bathroom includes a lovely bathtub, a vanity unit, and connections for a washing machine and dryer.
Particularities:
- Freehold property
- Year of construction: 1997
- Energy label A
- Wooden window frames with double glazing
- Electricity: 10 circuits, 1 double circuit, and 4 residual current devices
- Heating and hot water via Remeha Avanti, built in 2013
- Lockable sunroom
- Seller's choice of notary
- Living area approx. 139 m², volume approx. 516 m³
- See floor plans for layout and complete measurements
- Janson Real Estate sales conditions apply
- Delivery in consultation, possibly soon
Consider using your own NVM purchase broker.Your NVM purchase broker stands up for your interests and saves you time, money and worries. Addresses of fellow NVM purchase brokers can be found on Funda.
Features
Transfer of ownership
- Asking price
- € 550,000 kosten koper
- Asking price per m²
- € 3,957
- Original asking price
- € 575,000 kosten koper
- Listed since
- Status
- Under offer
- Acceptance
- Available in consultation
Construction
- Kind of house
- Single-family home, row house
- Building type
- Resale property
- Year of construction
- 1996
- Type of roof
- Flat roof covered with asphalt roofing
Surface areas and volume
- Areas
- Living area
- 139 m²
- Other space inside the building
- 15 m²
- Exterior space attached to the building
- 5 m²
- External storage space
- 8 m²
- Plot size
- 163 m²
- Volume in cubic meters
- 516 m³
Layout
- Number of rooms
- 7 rooms (5 bedrooms)
- Number of bath rooms
- 2 bathrooms and 1 separate toilet
- Bathroom facilities
- Shower, walk-in shower, sink, 2 washstands, and bath
- Number of stories
- 3 stories
- Facilities
- Optical fibre, mechanical ventilation, passive ventilation system, and TV via cable
Energy
- Energy label
- Insulation
- Roof insulation, double glazing, energy efficient window, insulated walls and floor insulation
- Heating
- CH boiler
- Hot water
- CH boiler
- CH boiler
- Remeha Avanti (gas-fired combination boiler from 2013, in ownership)
Cadastral data
- RIJSWIJK C 1725
- Cadastral map
- Area
- 163 m²
- Ownership situation
- Full ownership
Exterior space
- Location
- Alongside a quiet road, in residential district and unobstructed view
- Garden
- Back garden and front garden
- Back garden
- 98 m² (17.55 metre deep and 5.57 metre wide)
- Garden location
- Located at the southwest with rear access
- Balcony/roof terrace
- Balcony present
Storage space
- Shed / storage
- Attached wooden storage
- Facilities
- Electricity
- Insulation
- No insulation
Parking
- Type of parking facilities
- Public parking
Want to be informed about changes immediately?
Save this house as a favourite and receive an email if the price or status changes.
Popularity
0x
Viewed
0x
Saved
18/10/2024
On funda







