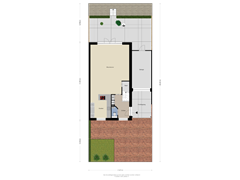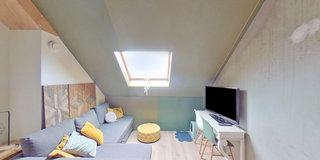Under offer
Menagerie 182286 XT Rijswijk (ZH)Sion
- 153 m²
- 212 m²
- 4
€ 925,000 k.k.
Description
UNIQUE OPPORTUNITY: SUSTAINABLE SEMI-DETACHED HOUSE ON THE WATER IN RIJSWIJK BUITEN WITH GARAGE!
This spacious, semi-detached semi-detached house on the water is located in the popular and child-friendly Rijswijk Buiten district and with a living area of ??approximately 153 m², luxurious finishing and sustainable facilities, this house offers everything you are looking for in modern and comfortable living.
The house has a spacious living room with lots of natural light and a luxurious open kitchen, equipped with all necessary built-in appliances. On the first floor there are three spacious bedrooms and a modern bathroom. The attic floor offers an extra bedroom and a practical laundry room. In the front garden you have your own parking space with charging station for an electric car. The backyard, located on the South-East, borders the water and offers a jetty with boat lift, which is available for takeover.
In addition, there is an attached garage that offers extra storage or parking options. The entire house has underfloor heating and is heated by a sustainable ground source heat pump (water/water), with hot water supplied by an electric boiler (Ito Daalderop 200L). Thanks to the energy label A, you can enjoy lower energy costs and an environmentally friendly lifestyle.
The neighborhood is very child-friendly and has many facilities in the immediate vicinity. For example, there are several well-regarded (primary) schools and sports facilities, such as sports park Hoekpolder and De Rijswijkse Golfclub. For a relaxing walk or recreation, you can go to the Wilhelminapark. In addition, there are various social facilities and shopping opportunities in the area, such as the center of Delft and shopping center In de Boogaard. The center of The Hague also offers plenty of options for shopping and a culinary evening out. The location of the house is ideal with the A4 highway a few minutes away. From there, the A12 towards Utrecht and the A13 towards Rotterdam are easily accessible. In addition, you can reach Rotterdam The Hague Airport within 20 minutes, which also means that international destinations are within easy reach.
LAYOUT:
GROUND FLOOR
Front garden with driveway, parking, charging station and garage with mechanical overhead door and loft. Entrance to the house on the ground floor, hall with separate toilet and meter cupboard. Spacious living room with open kitchen at the front. The open kitchen is equipped with a stainless steel sink with luxury mixer tap and Quooker, 4-burner induction with integrated extractor, wine climate cabinet (Miele), combi oven/microwave (Siemens), oven (Siemens), dishwasher (Siemens), American fridge (Siemens), L-shaped countertop with integrated sockets, back wall and recessed spotlights. From the living room access to the backyard located on the South-East with jetty on the water, boat lift and access to the attached garage.
FIRST FLOOR
In the hall, stairs to the first floor, landing with access to all rooms, two bedrooms at the rear, bedroom at the front, bathroom at the front with bath, walk-in shower, washbasin with luxury mixer tap, power sockets, floating toilet, mechanical extraction and underfloor heating.
SECOND FLOOR
Through the landing on the first floor, stairs to the second floor, landing with laundry room, L-shaped attic room with access to installation room.
Features of your new home:
- Located on private land;
- Energy label A;
- Living area: 153 m² (measured in accordance with NVM measurement instructions);
- Year of construction: 2017 (in accordance with BAG);
- Back garden facing South-East with jetty and boat lift on the water;
- 15 solar panels located on the roof;
- Heating and hot water via sustainable ground source heat pump (water/water) and electric boiler (Ito Daalderop, 200L);
- Plastic and wooden frames with triple glazing;
- Ceramic floor tiles on the ground floor, laminate flooring on the upper floors;
- Destination: residential and home-based professions.
Conditions of sale:
- Delivery in consultation;
- Notary choice of buyer;
- NVM purchase agreement model 2023;
This home offers the perfect balance between comfort, luxury and sustainability. Is this exactly what you are looking for? Please contact us for further information and to make a viewing appointment. We will be happy to show you around this beautiful luxury home.
Measurement instruction is based on NEN2580. The Measurement instruction is intended to apply a more unambiguous way of measuring to give an indication of the usable surface area. The Measurement instruction does not completely exclude differences in measurement results, for example due to differences in interpretation, rounding or limitations when carrying out the measurement.
Interested in this house? Contact your own NVM purchasing agent immediately. Your NVM purchasing agent will represent your interests and save you time, money and worries.
Features
Transfer of ownership
- Asking price
- € 925,000 kosten koper
- Asking price per m²
- € 6,046
- Listed since
- Status
- Under offer
- Acceptance
- Available in consultation
Construction
- Kind of house
- Single-family home, linked semi-detached residential property
- Building type
- Resale property
- Year of construction
- 2017
- Type of roof
- Gable roof covered with roof tiles
Surface areas and volume
- Areas
- Living area
- 153 m²
- Other space inside the building
- 16 m²
- Exterior space attached to the building
- 11 m²
- Plot size
- 212 m²
- Volume in cubic meters
- 596 m³
Layout
- Number of rooms
- 5 rooms (4 bedrooms)
- Number of bath rooms
- 1 bathroom and 1 separate toilet
- Bathroom facilities
- Walk-in shower, bath, toilet, underfloor heating, sink, and washstand
- Number of stories
- 3 stories
- Facilities
- Balanced ventilation system, skylight, optical fibre, sliding door, and solar panels
Energy
- Energy label
- Insulation
- Roof insulation, triple glazed, insulated walls and floor insulation
- Heating
- Complete floor heating, heat recovery unit and heat pump
- Hot water
- Electrical boiler
Cadastral data
- RIJSWIJK I 3435
- Cadastral map
- Area
- 212 m²
- Ownership situation
- Full ownership
Exterior space
- Location
- Alongside a quiet road, along waterway, alongside waterfront, in residential district and unobstructed view
- Garden
- Back garden and front garden
- Back garden
- 54 m² (5.75 metre deep and 9.41 metre wide)
- Garden location
- Located at the southeast
Garage
- Type of garage
- Attached brick garage
- Capacity
- 1 car
- Facilities
- Loft and heating
- Insulation
- No insulation
Parking
- Type of parking facilities
- Parking on private property and public parking
Want to be informed about changes immediately?
Save this house as a favourite and receive an email if the price or status changes.
Popularity
0x
Viewed
0x
Saved
24/10/2024
On funda







