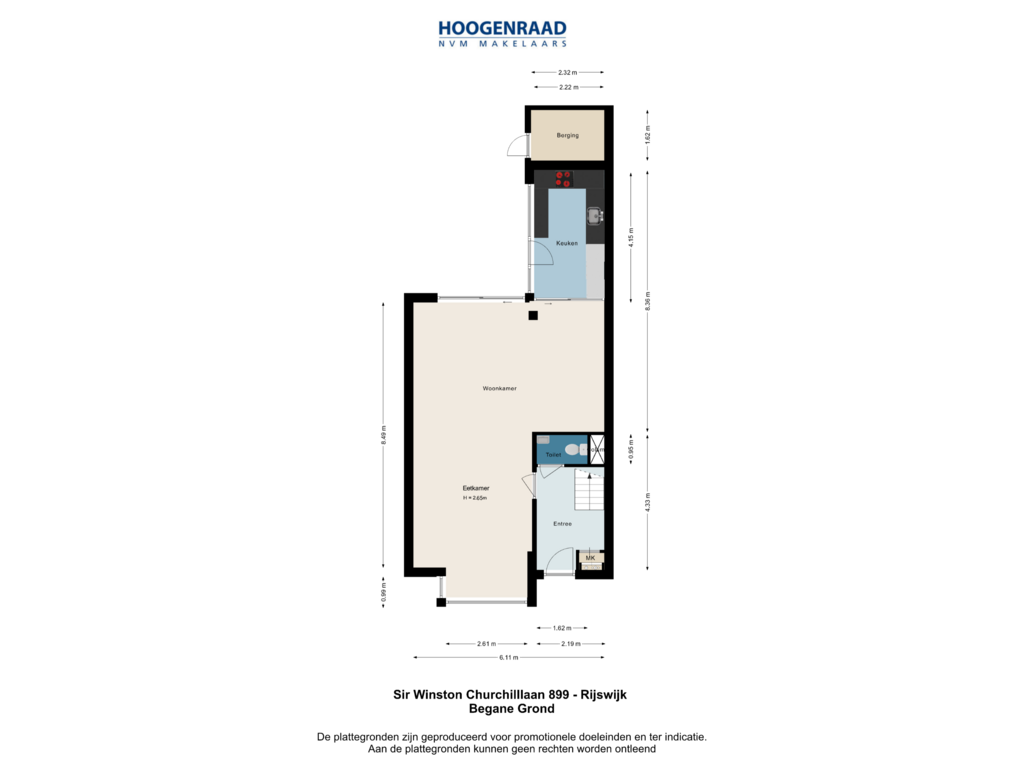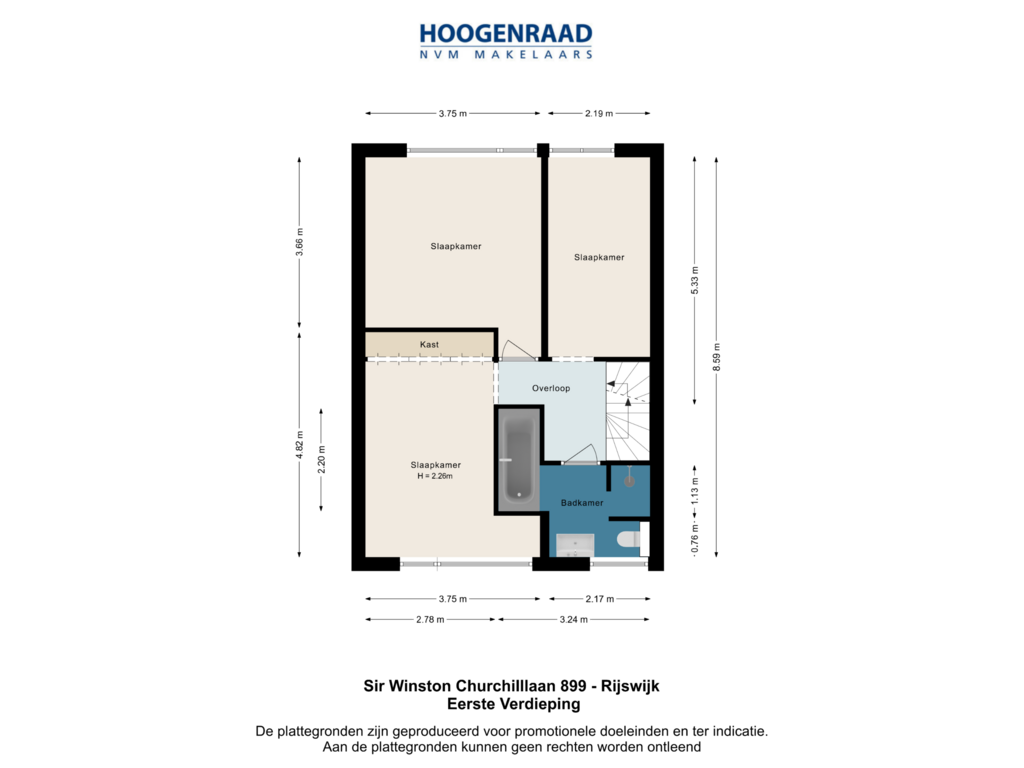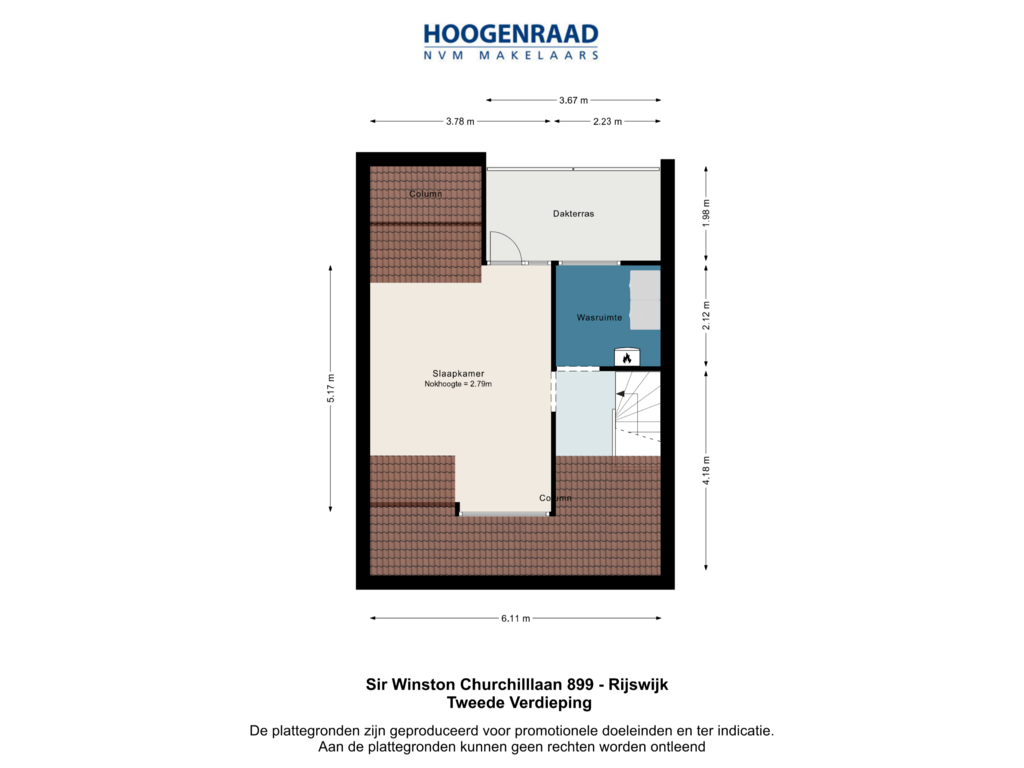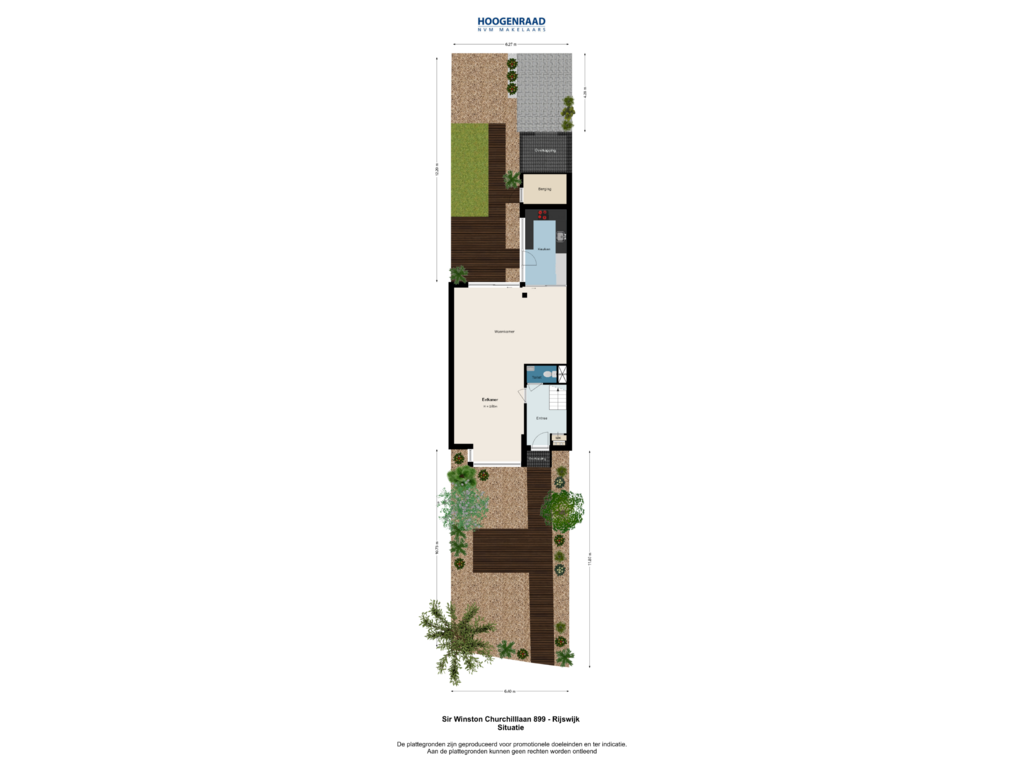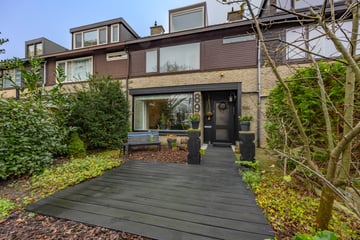
Description
De Sir Winston Churchilllaan 899 is een solide eengezinswoning met een royaal woonoppervlakte van 144 m².
De huidige eigenaren hebben goed voor de woning gezorgd en deze verkeert dan ook in een goede en marktconforme staat van onderhoud en afwerking met onder meer een moderne keuken en sanitair.
Op de begane grond vinden we een riante living met open keuken waarbij een schuifpui zorgt voor de toegang tot de goed aangelegde achtertuin.
De eerste etage biedt plaats aan een drietal slaapkamers van goed formaat en een badkamer met een moderne en complete inrichting.
Op de tweede etage een kamer over de gehele diepte met toegang tot een heerlijk zonnig terras.
Tevens op deze etage de nodige bergruimte en een wasruimte met eventueel mogelijkheid tot realisatie van een tweede badkamer.
De heerlijke zonnige achtertuin van ca. 11 meter diep zal gaan zorgen voor vele uren tuinplezier !
LOCATIE
De woning is gelegen op een centrale locatie met in de directe nabijheid de winkels en supermarkt aan de Prinses Margrietsingel en Bogaard Stadscentrum.
Door de centrale ligging bereikt u binnen enkele minuten diverse uitvalswegen (A4 Den Haag - Amsterdam, A12 Den Haag - Utrecht, A13 Den Haag - Rotterdam) en liggen door de uitstekende openbaar vervoersverbindingen het station van Rijswijk en steden zoals Den Haag en Delft binnen direct bereik.
Voorts zijn school, sport-, recreatie- en OV voorzieningen alle binnen loop/fietsafstand.
INDELING
Begane grond
Royale en fraai aangelegde voortuin; entree woning; ruime hal met meterkast en trap naar de eerste etage; modern toilet met fontein; riante en lichte L-vormige living met schuifpui naar de zonnige achtertuin; half-open keuken met een moderne en complete inrichting, waaronder inductiekookplaat, koelkast, vriezer, oven en Quooker; heerlijk zonnige en verzorgde achtertuin met berging en achterom. De achtertuin ligt op het zuidoosten.
Eerste etage:
overloop met trap naar de tweede etage; aan de voorzijde gelegen royale hoofdslaapkamer; badkamer voorzien van vloerverwarming en moderne en complete inrichting, waaronder ligbad, inloopdouche, wastafelmeubel en wandcloset; aan de achterzijde bevindt zich nog een tweetal slaapkamers.
Tweede etage:
overloop; kamer over gehele diepte, thans in gebruik als home-office, met dakkapel en toegang tot het ruime en zonnige terras gelegen op het zuidoosten; wasruimte met opstelplaats wasmachine, droger en cv-combiketel.
AANVULLENDE INFORMATIE
- bouwjaar 1974
- woonoppervlakte 144 m² (NEN2580)
- perceeloppervlakte 200 m²
- energielabel C
- Remeha Tierra Ace 39C cv-combiketel (2021)
- woning is voorzien van 7 zonnepanelen (320 Wp)
- meterkast vernieuwd in 2016
- badkamer en keuken vernieuwd in 2016
- keuken, badkamer en enkele slaapkamers voorzien van inbouwspots
- zonnige achtertuin van ca. 11 meter diep
- terras op de 2e etage achterzijde
- gelegen op eigen grond
- oplevering in nader overleg
INTERESSE IN DIT HUIS ?
Schakel direct uw eigen NVM-aankoopmakelaar in.
Uw NVM-aankoopmakelaar komt op voor uw belang en bespaart u tijd, geld en zorgen.
Adressen van collega NVM-aankoopmakelaars in Haaglanden vindt u op Funda.
Features
Transfer of ownership
- Asking price
- € 549,000 kosten koper
- Asking price per m²
- € 3,812
- Listed since
- Status
- Sold under reservation
- Acceptance
- Available in consultation
Construction
- Kind of house
- Single-family home, row house
- Building type
- Resale property
- Year of construction
- 1974
- Type of roof
- Gable roof covered with roof tiles
Surface areas and volume
- Areas
- Living area
- 144 m²
- Other space inside the building
- 4 m²
- Exterior space attached to the building
- 7 m²
- Plot size
- 200 m²
- Volume in cubic meters
- 494 m³
Layout
- Number of rooms
- 5 rooms (4 bedrooms)
- Number of bath rooms
- 1 bathroom and 1 separate toilet
- Bathroom facilities
- Walk-in shower, bath, toilet, underfloor heating, and washstand
- Number of stories
- 3 stories
- Facilities
- Outdoor awning, optical fibre, flue, sliding door, and solar panels
Energy
- Energy label
- Insulation
- Roof insulation, double glazing and energy efficient window
- Heating
- CH boiler and partial floor heating
- Hot water
- CH boiler
- CH boiler
- Remeha Tierra Ace 39C (gas-fired combination boiler from 2021, in ownership)
Cadastral data
- RIJSWIJK I 1337
- Cadastral map
- Area
- 200 m²
- Ownership situation
- Full ownership
Exterior space
- Location
- In residential district and unobstructed view
- Garden
- Back garden and front garden
- Back garden
- 76 m² (12.20 metre deep and 6.27 metre wide)
- Garden location
- Located at the southeast with rear access
- Balcony/roof terrace
- Roof terrace present
Storage space
- Shed / storage
- Attached brick storage
Parking
- Type of parking facilities
- Paid parking and public parking
Photos 75
Floorplans 4
© 2001-2025 funda











































































