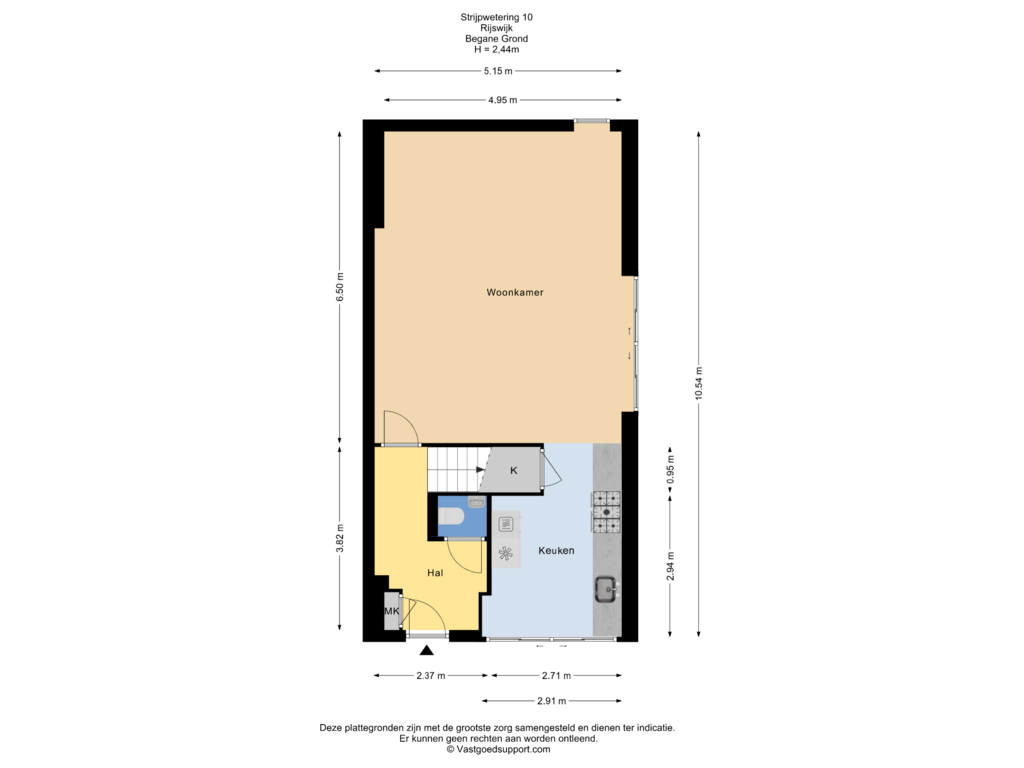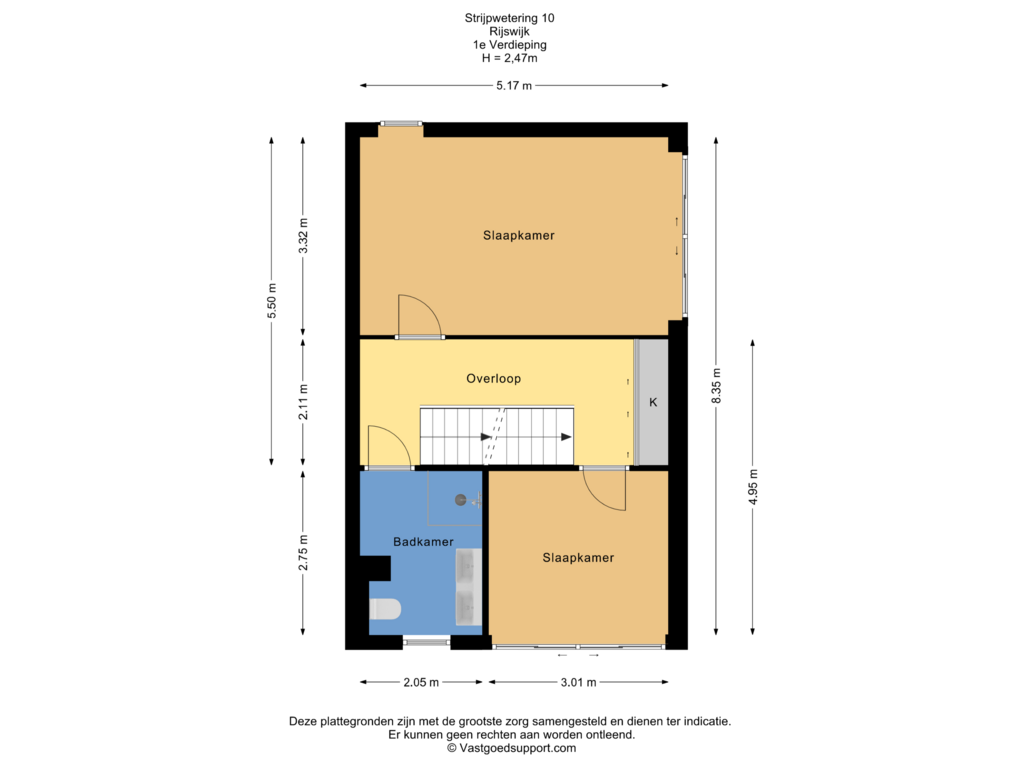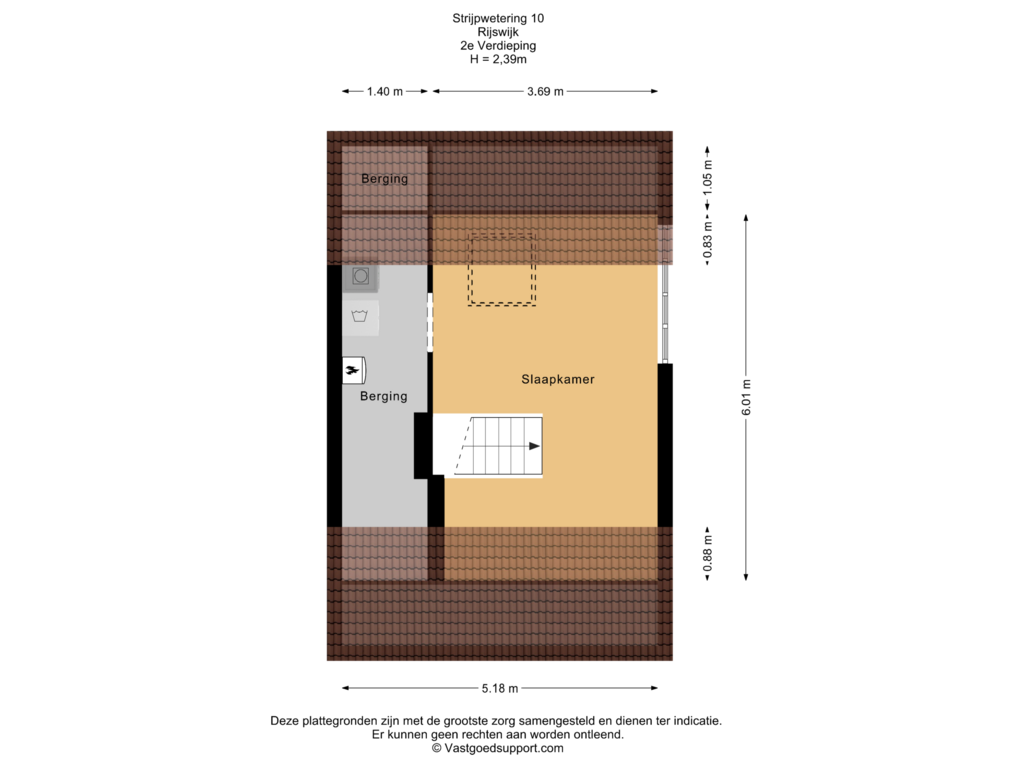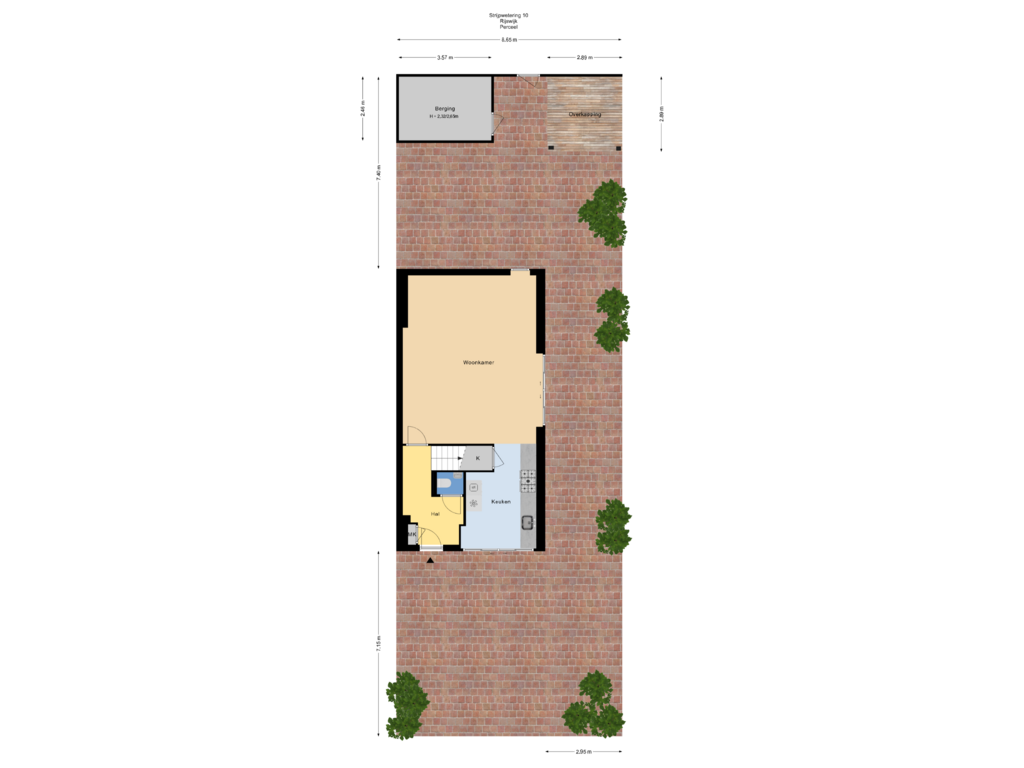This house on funda: https://www.funda.nl/en/detail/koop/rijswijk-zh/huis-strijpwetering-10/43739613/
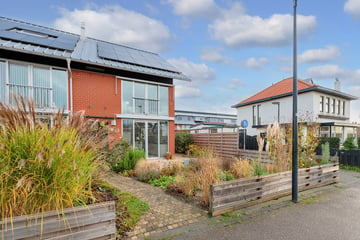
Strijpwetering 102285 DA Rijswijk (ZH)Strijp
€ 550,000 k.k.
Description
What a place! Right in the heart of the Randstad, yet a green oasis of tranquility.
A surprisingly spacious and bright corner house located in one of the most beautiful spots in Rijswijk, situated on a low-traffic pathway with wide views over the picturesque Strijpwetering canal.
In the popular Strijp neighborhood, this well-maintained corner house is now available. The property has an energy label A, 15 solar panels, 3 bedrooms (previously 4), and a delightful garden with three terraces (facing east, south, and west), ensuring you always have a sunny spot.
Strijpwetering 10 features a private dock and is located on a navigable waterway. With your own boat at the doorstep, you can easily sail to Delft, The Hague, or the Westland. Who wouldn't want that?
Layout
Through the spacious southwest-facing garden, you enter the hallway with a meter cupboard, toilet, and stairs to the first floor. Upon entering the living room, the abundant natural light immediately stands out, thanks to the large windows with sliding doors on the side. The living room enjoys sunlight all day and offers plenty of privacy. The space is fitted with a light bamboo parquet floor.
From the living room, you reach the generously sized kitchen, which has large windows at the front that can also be opened. You can enjoy breakfast at the bar at the front while admiring the water views and birds. Additionally, the front features an electric sunshade.
The kitchen is equipped with high-quality appliances, including a combination microwave with a self-cleaning Pyrolytic system, a steam oven, a dishwasher, a large fridge and freezer, a 5-burner induction cooktop, an extractor hood, a close-in boiler, and a stylish stone countertop. There's ample storage space, including a convenient pantry under the stairs.
The staircase leads to the first-floor landing, which feels spacious and provides access to a storage cupboard that extends to the ceiling. At the front, there is a bright bedroom with French doors leading to a small balcony and equipped with an electric sunshade. At the rear, the master bedroom (formerly two rooms) spans the full width, offering ample natural light, wardrobes, air conditioning, a French balcony, and horizontally motorized blinds on the sliding doors.
The bathroom, located at the front, features a spacious shower cabin, a double sink, and a second toilet.
On the second floor, you’ll find the third bedroom along with a practical storage area housing the central heating system, washing machine, dryer, and the inverter for the solar panels. With a dormer, it's easy to create two bedrooms on this floor.
Garden
The corner location allows the garden to enjoy sunlight throughout the day. It boasts several attractive features, including a spacious shed, a covered area, and a fully enclosed fence. The covered area is equipped with lighting on a timer and ceramic floor tiles. The garden is designed following the principles of renowned landscape designer Piet Oudolf, using only perennial plants. As a result, the garden requires little maintenance and looks stunning all year round.
Details:
- Freehold.
- Built in1996.
- Energy label A.
- Aluminum window frames with double glazing ans some HR++ glazing.
- Electricity with 10 circuits, 1 double circuit and 4 residual current devices.
- Heating and hot water through Remeha Avanta C35 combi boiler from 2012.
- Mechanical ventilation present.
-Three-sided garden, located on navigable waterway.
- Option to easily create 1 or 2 additional bedrooms.
- The living space is app. 120 m2. The volume is app. 516 m3.
- See the floor plans for the layout and all measurements.
- Conditions for sale Janson Makelaardij applicable.
- Delivery: by mutual agreement, soon is possible.
Interested? Consider hiring your own NVM estate agent. Your NVM estate agent acts on your behalf and saves you time, money and trouble. Details of NVM estate agents can be found on Funda.
Features
Transfer of ownership
- Asking price
- € 550,000 kosten koper
- Asking price per m²
- € 4,583
- Listed since
- Status
- Available
- Acceptance
- Available in consultation
Construction
- Kind of house
- Single-family home, corner house
- Building type
- Resale property
- Year of construction
- 1996
- Type of roof
- Gable roof covered with asphalt roofing
Surface areas and volume
- Areas
- Living area
- 120 m²
- External storage space
- 9 m²
- Plot size
- 231 m²
- Volume in cubic meters
- 460 m³
Layout
- Number of rooms
- 5 rooms (3 bedrooms)
- Number of bath rooms
- 1 bathroom and 1 separate toilet
- Bathroom facilities
- Shower, double sink, walk-in shower, toilet, and washstand
- Number of stories
- 3 stories
- Facilities
- Air conditioning, outdoor awning, skylight, french balcony, optical fibre, mechanical ventilation, passive ventilation system, and rolldown shutters
Energy
- Energy label
- Insulation
- Roof insulation, double glazing, energy efficient window, insulated walls and floor insulation
- Heating
- CH boiler
- Hot water
- CH boiler
- CH boiler
- Remeha Avanta C35 (gas-fired combination boiler from 2012, in ownership)
Cadastral data
- RIJSWIJK C 1770
- Cadastral map
- Area
- 231 m²
- Ownership situation
- Full ownership
Exterior space
- Location
- Alongside a quiet road, along waterway, alongside waterfront and in residential district
- Garden
- Back garden, front garden and side garden
- Front garden
- 62 m² (7.15 metre deep and 8.65 metre wide)
- Garden location
- Located at the southwest
- Balcony/roof garden
- French balcony present
Storage space
- Shed / storage
- Detached wooden storage
- Facilities
- Electricity
Parking
- Type of parking facilities
- Public parking
Photos 65
Floorplans 4
© 2001-2024 funda

































































