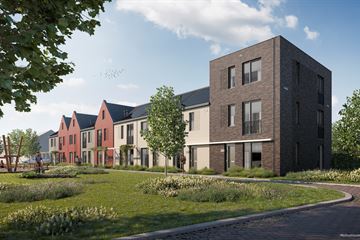
Description
The last chance to live in the plan “Pearls of the Green” in RijswijkBuiten. Right next to the Wilhelminapark, centrally located between the cozy center of Rijswijk and the beautiful historic center of Delft. The construction of this home has already started and the expected completion is scheduled for the end of 2025.
From RijswijkBuiten you are within minutes in Rijswijk and Delft. The Hague and Rotterdam are also easily and quickly accessible via the A4 and A13 freeways. You don't really have to leave RijswijkBuiten. There are elementary school and child care in the neighborhood, and you can go to a health center. Recently there is also a Lidl supermarket a few minutes' walk from Living in the Pearls. Already several playgrounds can be found throughout the neighborhood. In addition, a new play facility is being constructed near the homes. All you have to do is cross diagonally.
KOW architects from The Hague drew the varied design. The gables interrupt the streetscape of the row houses in a playful way. Different bricks and masonry dressings give each house its own identity. Planted pergolas, beautiful views and the use of sustainable materials make it a pleasant place to live.
* CONSTRUCTION NUMBER 15
- type Pracht
- terraced house (accent)
- living area 137 m²
- content 493 m³
- nave size approx. 5.40 m
- 129 m² plot
- garden location northeast
This sustainable home is offered very complete:
- Includes kitchen check
- Includes bathroom and toilet with plumbing and tiling
- Including solar panels
- Gas free living through a ground source heat pump
- Includes Triple HR++ glass in the entire house
- Including underfloor heating on the first floor and first floor
- Including sedum (green) roof on the shed
- Nature-inclusive living! Several houses get a nesting box in the facade
- Part of the rainwater is stored on the plot
- Front garden is included, buyer can choose the type of front garden during the discussions with the buyer's guide
- Energy neutral house, ready for the future! So even more efficient than the BENG standard from the building code
- Purchase price is based on own land. Leasehold is possible
- Construction has already started
Features
Transfer of ownership
- Asking price
- € 625,000 vrij op naam
- Asking price per m²
- € 4,562
- Listed since
- Status
- Sold under reservation
- Acceptance
- Available in consultation
Construction
- Kind of house
- Single-family home, row house
- Building type
- New property
- Year of construction
- 2025
- Type of roof
- Combination roof covered with roof tiles
Surface areas and volume
- Areas
- Living area
- 137 m²
- Plot size
- 129 m²
- Volume in cubic meters
- 493 m³
Layout
- Number of rooms
- 5 rooms (4 bedrooms)
- Number of bath rooms
- 1 bathroom and 1 separate toilet
- Bathroom facilities
- Walk-in shower, toilet, and sink
- Number of stories
- 3 stories
- Facilities
- Solar panels
Energy
- Energy label
- A++++What does this mean?
- Insulation
- Completely insulated
- Heating
- Partial floor heating, heat recovery unit and heat pump
- Hot water
- Electrical boiler
Exterior space
- Location
- Alongside waterfront, in residential district and unobstructed view
- Garden
- Back garden and front garden
- Back garden
- 59 m² (5.40 metre deep and 11.00 metre wide)
- Garden location
- Located at the northeast with rear access
Storage space
- Shed / storage
- Detached wooden storage
Parking
- Type of parking facilities
- Public parking
Photos 9
© 2001-2024 funda








