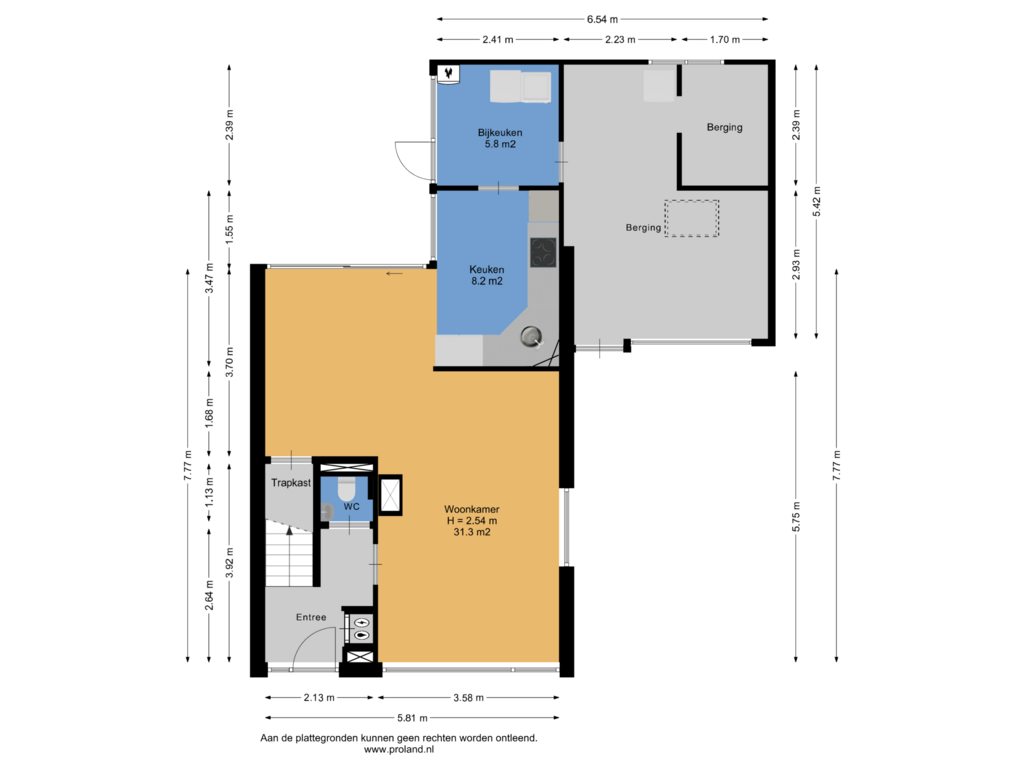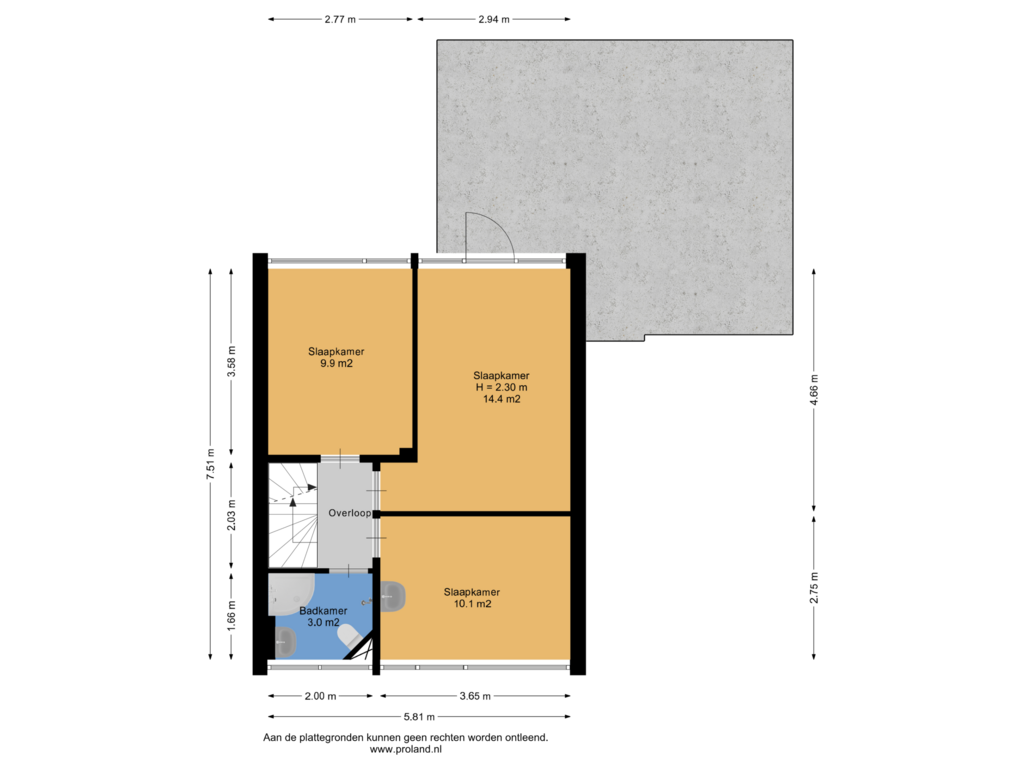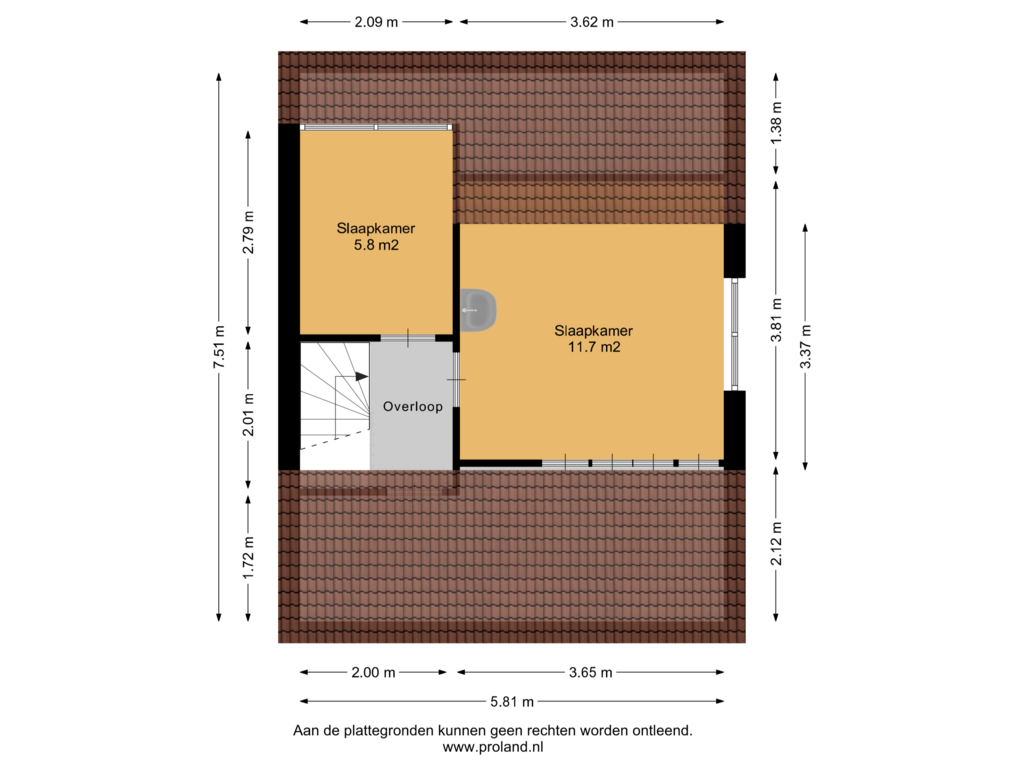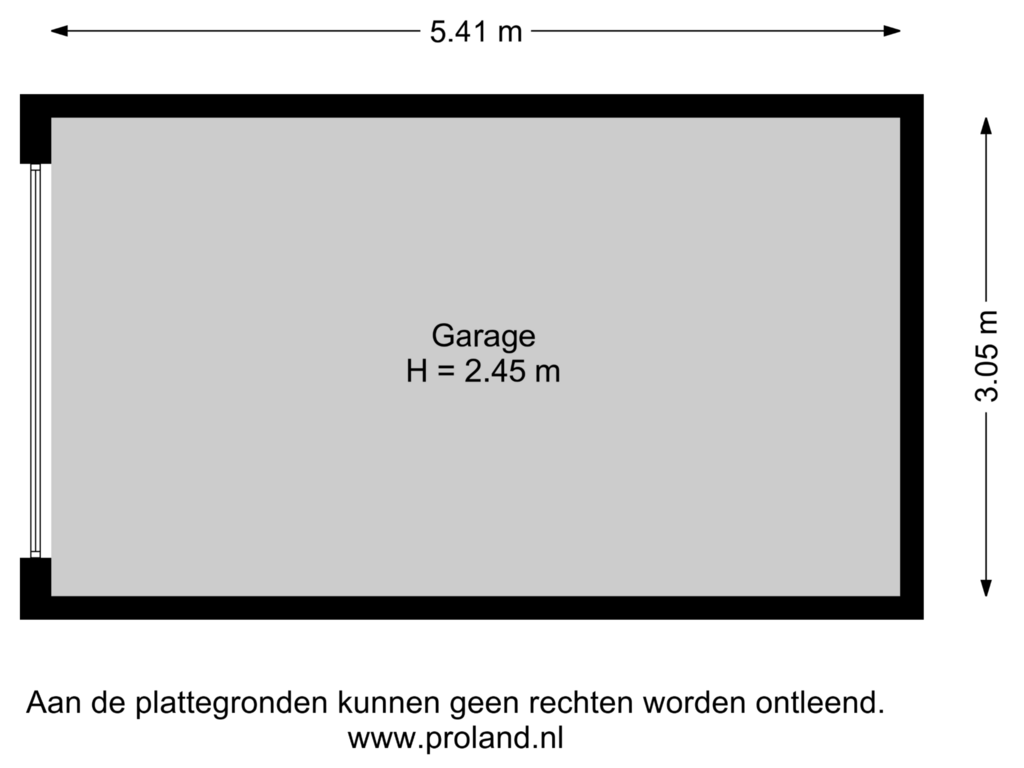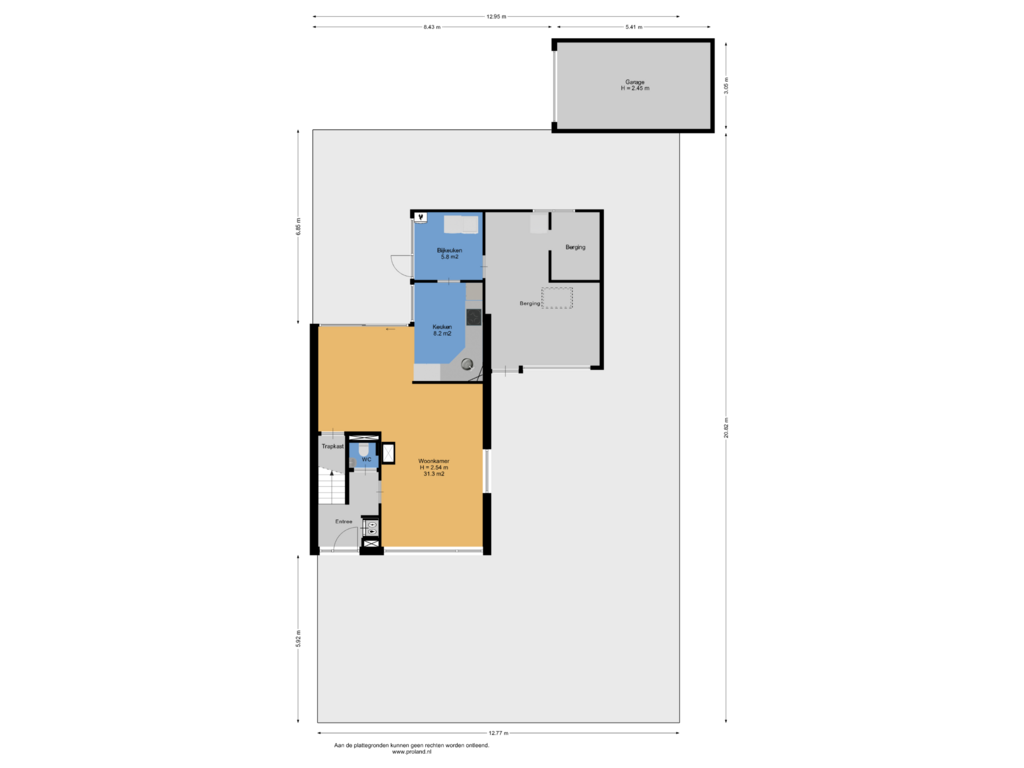This house on funda: https://www.funda.nl/en/detail/koop/roden/huis-ceintuurbaan-noord-13/89143816/
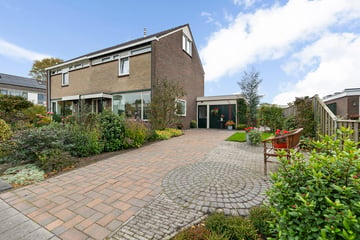
Ceintuurbaan Noord 139301 NR RodenRoden
€ 385,000 k.k.
Eye-catcherRoyale 2/1-kapwoning met maar liefst 5 slaapkamers en 2 garages
Description
Deze royale 2/1-kapwoning heeft maar liefst 5 slaapkamers, 2 garages, is grotendeels geïsoleerd en voorzien van 8 zonnepanelen.
Woonoppervlakte 122m²
Inhoud 22m3
Perceeloppervlakte 490m²
OMSCHRIJVING
De woning is oorspronkelijk gebouwd 1971 en de huidige eigenaar is de eerste bewoner en dat wil wat zeggen. Aansluitend aan de woning is een garage gebouwd die vanuit huis bereikbaar is. Een verlengstuk van uw woning. Op het achtergelegen plein is een 2e garage (box) gelegen die grenst aan de tuin. De besloten zonnige tuin is gesitueerd op het zuid/oosten.
Wist u dat in 1970 het (bouwjaar van de woning) de Beatles uit elkaar gingen?
Ceintuurbaannoord13. nl bezoek deze uitgebreide eigenwoningwebsite voor meer info
Wilt u alvast een digitale bezichtiging? Klik dan op de 3D tour onder de foto en loop stap voor stap, met de nieuwe functie matterpoort, door de woning. U kunt in alle hoeken kijken.
OMGEVING
Deze ruim opgezette woonwijk is voorzien van veel groenvoorzieningen en op korte loopafstand is een basisschool gelegen. Het gezellige en actieve Drentse dorp Roden biedt alles op het gebied van winkels, sport en ontspanning, en heeft een bosrijke omgeving. Op 15 respectievelijk 20 autominuten afstand bevinden zich de steden Groningen en Assen. Meerdere keren per uur gaat er een bus naar Groningen.
INDELING
Indeling: hal/entree, toilet, Z- vormige woonkamer met aan de straatzijde een gezellige zithoek met sfeervolle gashaard en aan de tuinzijde de eetkamer (met trapkast en schuifpui) die overloopt in de open keuken met een kleine eettafel samen groot 40 m², aansluitend een ruime bijkeuken met doorloop naar een ruime garage.
1e Etage: overloop, 3 slaapkamers respectievelijk groot 10m², 14.5m² en 10m², badkamer met douche, wastafel en 2e toilet.
2e Etage: vaste trap naar de zolderverdieping alwaar een ruime 4e slaapkamer 12m² en een 5e slaapkamer 6m² alsmede veel bergruimte.
Achter, grenzend aan de tuin, ligt een 2e garage met toegang achterom, via een plein met meerdere garageboxen.
Bijzonderheden:
- Spouw-, dak- en vloerisolatie
- Hele woning voorzien van dubbel glas
- Gedeeltelijk kunststof kozijnen en in 1994 vernieuwde hardhouten kozijnen
- 8 zonnepanelen (2020)
- Kabel en glasvezelkabel aanwezig
- Hr cv-ketel 2011
Onze foto’s worden gemaakt met een normale lens (geen groothoek) waardoor ze waarheidsgetrouw zijn en de ruimten in werkelijkheid niet tegenvallen. Kijk vooral ook naar de virtuele video hier krijgt u een goed beeld van de ruimtes.
WILT U EEN VIRTUELE TOUR DOOR DEZE WONING?
Open Funda op uw laptop of smartphone en open de woning. Druk op 3D TOUR en daarna op play.
Features
Transfer of ownership
- Asking price
- € 385,000 kosten koper
- Asking price per m²
- € 3,156
- Listed since
- Status
- Available
- Acceptance
- Available in consultation
Construction
- Kind of house
- Single-family home, double house
- Building type
- Resale property
- Year of construction
- 1970
- Specific
- Partly furnished with carpets and curtains
- Type of roof
- Gable roof covered with roof tiles
Surface areas and volume
- Areas
- Living area
- 122 m²
- Other space inside the building
- 21 m²
- External storage space
- 16 m²
- Plot size
- 299 m²
- Volume in cubic meters
- 490 m³
Layout
- Number of rooms
- 6 rooms (5 bedrooms)
- Number of bath rooms
- 1 bathroom and 1 separate toilet
- Bathroom facilities
- Shower, toilet, and sink
- Number of stories
- 3 stories
- Facilities
- Flue and solar panels
Energy
- Energy label
- Heating
- CH boiler
- Hot water
- CH boiler
- CH boiler
- Remeha (gas-fired combination boiler from 2011, in ownership)
Cadastral data
- RODEN I 4074
- Cadastral map
- Area
- 281 m²
- Ownership situation
- Full ownership
- RODEN I 5019
- Cadastral map
- Area
- 18 m²
- Ownership situation
- Full ownership
Exterior space
- Location
- In wooded surroundings and in residential district
- Garden
- Back garden, front garden and side garden
- Back garden
- 55 m² (7.00 metre deep and 13.00 metre wide)
- Garden location
- Located at the southeast with rear access
Garage
- Type of garage
- Attached brick garage and detached brick garage
- Capacity
- 2 cars
- Facilities
- Electricity
Parking
- Type of parking facilities
- Parking on private property
Photos 49
Floorplans 5
© 2001-2025 funda

















































