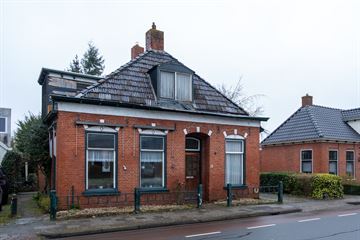This house on funda: https://www.funda.nl/en/detail/koop/roden/huis-groningerstraat-18/43410543/

Description
KLUSSERS OPGELET! Karakteristiek woonhuis uit het begin van de vorige eeuw op een kavel van 357 m2 aan de rand van het centrum van Roden. De woning is in steensmuren opgebouwd en beschikt nog over oude detaillering. Onder andere en-suite deuren, terrazzo vloer hal en paneeldeuren. De woning verdient een gevoelvolle en grondige opknapbeurt zodat de nieuwe eigenaar er weer eenzelfde periode kan en mag wonen.
Begane grond; hal/entree, slaapkamer, trapopgang met toegang tot douche, woonkamer en woonkeuken gescheiden door en-suite deuren, achterentree met toilet en een aangebouwde garage.
1e Verdieping(lichte scheidingswanden-vrij invulbaar); overloop, 3 slaapkamers en zolder/berging.
Bijgebouw: schuur ca. 30 m2 en enkele overkappingen.
Bijzonderheden:
- bouwjaar 1910
- woonoppervlak 130 m2
- gaskachel verwarmd
- matige en gedateerde staat van onderhoud
- keuken: l-vorm eiken keuken met koelkast, oven, gasfornuis en 1 spoelbak
- douche; douche en wastafel
- houten beschoten kapconstructie
- Energielabel G
- levering "as is, where is"
- aanvaarding in overleg
Bent u benieuwd naar deze vrijstaande woning aan de rand van het centrum in Roden?
Maak dan een afspraak voor een bezichtiging. Wij nemen alle tijd om u de woning te laten zien. Tot ziens!
Features
Transfer of ownership
- Last asking price
- € 250,000 kosten koper
- Asking price per m²
- € 2,083
- Status
- Sold
Construction
- Kind of house
- Single-family home, detached residential property
- Building type
- Resale property
- Year of construction
- 1910
- Specific
- With carpets and curtains and renovation project
- Type of roof
- Gable roof covered with roof tiles
Surface areas and volume
- Areas
- Living area
- 120 m²
- Other space inside the building
- 33 m²
- External storage space
- 30 m²
- Plot size
- 357 m²
- Volume in cubic meters
- 330 m³
Layout
- Number of rooms
- 5 rooms (4 bedrooms)
- Number of bath rooms
- 1 bathroom and 1 separate toilet
- Bathroom facilities
- Shower and sink
- Number of stories
- 2 stories
- Facilities
- Skylight, optical fibre, passive ventilation system, flue, and TV via cable
Energy
- Energy label
- Insulation
- No insulation
- Heating
- Gas heaters
- Hot water
- Gas water heater
Cadastral data
- RODEN M 905
- Cadastral map
- Area
- 357 m²
- Ownership situation
- Full ownership
Exterior space
- Location
- Alongside busy road and in centre
- Garden
- Surrounded by garden
Storage space
- Shed / storage
- Detached brick storage
- Facilities
- Electricity
- Insulation
- No cavity wall
Garage
- Type of garage
- Attached brick garage
- Capacity
- 1 car
- Facilities
- Electricity
- Insulation
- No insulation
Parking
- Type of parking facilities
- Parking on private property and public parking
Photos 32
© 2001-2024 funda































