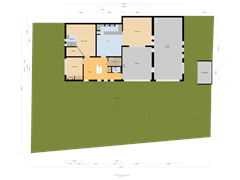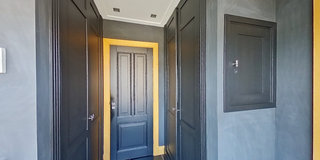Dijkstraat 302371 VG RoelofarendsveenRoelofarendsveen-Noord
- 442 m²
- 1,295 m²
- 6
€ 1,950,000 k.k.
Eye-catcherHoogwaardig afgewerkte droomvilla aan vaarwater met dubbele garage
Description
High-quality finished dream villa on a waterway with a double garage!
This spacious detached villa of 603 m² floor space rests on a large plot of 1,295 m² and, in addition to a double garage, also offers a wellness/sports area with sauna, relaxation area and the option for a home office.
Experience the perfect interplay of luxury, comfort and space, making this house an ideal place to live, work and fully enjoy.
The refined finish is visible throughout the home. Almost the entire house has a natural stone floor with underfloor heating. All rooms are air-conditioned.
There is a shopping elevator from the garage and the living areas are equipped with a sound system.
The security consists of a camera system around the house and an alarm system with motion detectors both outside and inside.
This beautiful home offers everything you could wish for a luxurious and comfortable lifestyle.
Don't miss this unique opportunity and plan a viewing quickly!
First floor
The plot is closed by an electric entrance gate with videophone system. You have access to several parking spaces on the plot.
The double garage is equipped with electric roller doors and a shopping lift for your daily shopping, which opens into the utility room. From the garage you have access to the relaxation area and the adjacent multifunctional room. The central hall offers a staircase to the first floor, a toilet room, closet space and a technical room. From here you reach the wellness/sports room with a sauna and walk-in shower and in addition to the wellness there is a guest room with closet space.
Second floor
On the first floor you enter the hall via the stairs with access to the study/office at the front. The spacious living room, located at the rear of the house, is spacious with a loft and large windows that open onto the terrace that extends over the entire length of the house. Next to the living room you will find a TV room for undisturbed watching TV or relaxing with a good book.
The U-shaped kitchen/diner is equipped with luxurious built-in appliances from Miele and forms the heart of the house, perfect for preparing meals and socializing. Adjacent to the kitchen/diner is a practical utility room with space for the washing machine. From the kitchen/diner you also have access through French doors to the spacious and attractive conservatory, which has sliding doors all around.
In the conservatory you will also find a kitchen, mobile barbecue setup, sound system and infrared heaters.
Third floor
On the second floor there is a central hall with a toilet room and a bathroom with walk-in shower and double sink. Here you will also find two spacious bedrooms and a spacious master bedroom with its own ensuite bathroom, including walk-in shower, jacuzzi and double sink.
Garden
At the rear, the garden borders directly on the waterway, with a 34m jetty with a double dinghy jetty for mooring your sloop. The beautifully landscaped garden has olive trees with mood lighting, a storage room and a covered terrace with a jacuzzi.
Features
- House completely renovated/modernized in 2008.
- Total floor area: 603.3m².
- Living area: 441.3m².
- Other indoor space: 114.6m².
- Building-related outdoor space: 39.4 m².
- External storage space: 8m².
- Plot area: 1,295m² of private land.
- Volume: 1,985 m3.
- The house is fully secured with cameras and an alarm system.
- approx. 34m jetty with a double dinghy jetty.
- Delivery in consultation.
Features
Transfer of ownership
- Asking price
- € 1,950,000 kosten koper
- Asking price per m²
- € 4,412
- Listed since
- Status
- Available
- Acceptance
- Available in consultation
Construction
- Kind of house
- Villa, detached residential property
- Building type
- Resale property
- Year of construction
- 2008
- Specific
- With carpets and curtains
- Type of roof
- Gable roof
- Quality marks
- Energie Prestatie Advies
Surface areas and volume
- Areas
- Living area
- 442 m²
- Other space inside the building
- 115 m²
- Exterior space attached to the building
- 40 m²
- External storage space
- 8 m²
- Plot size
- 1,295 m²
- Volume in cubic meters
- 1,985 m³
Layout
- Number of rooms
- 8 rooms (6 bedrooms)
- Number of bath rooms
- 1 bathroom and 2 separate toilets
- Bathroom facilities
- Sauna
- Number of stories
- 3 stories and a loft
- Facilities
- Air conditioning, alarm installation, CCTV security camera system, skylight, elevator, flue, and sauna
Energy
- Energy label
- Insulation
- Completely insulated
- Heating
- CH boiler, fireplace and complete floor heating
- Hot water
- CH boiler
- CH boiler
- Gas-fired combination boiler from 2008, in ownership
Cadastral data
- KAAG EN BRAASSEM B 2481
- Cadastral map
- Area
- 1,295 m²
- Ownership situation
- Full ownership
Exterior space
- Location
- Alongside a quiet road, along waterway, alongside waterfront, in residential district and unobstructed view
- Garden
- Surrounded by garden
Storage space
- Shed / storage
- Detached wooden storage
Garage
- Type of garage
- Built-in
- Capacity
- 2 cars
- Facilities
- Electrical door, electricity, heating and running water
Parking
- Type of parking facilities
- Parking on private property and parking garage
Want to be informed about changes immediately?
Save this house as a favourite and receive an email if the price or status changes.
Popularity
0x
Viewed
0x
Saved
23/04/2024
On funda







