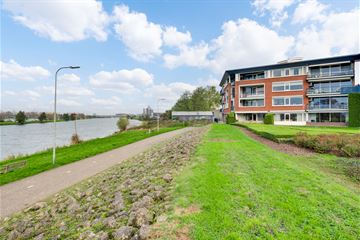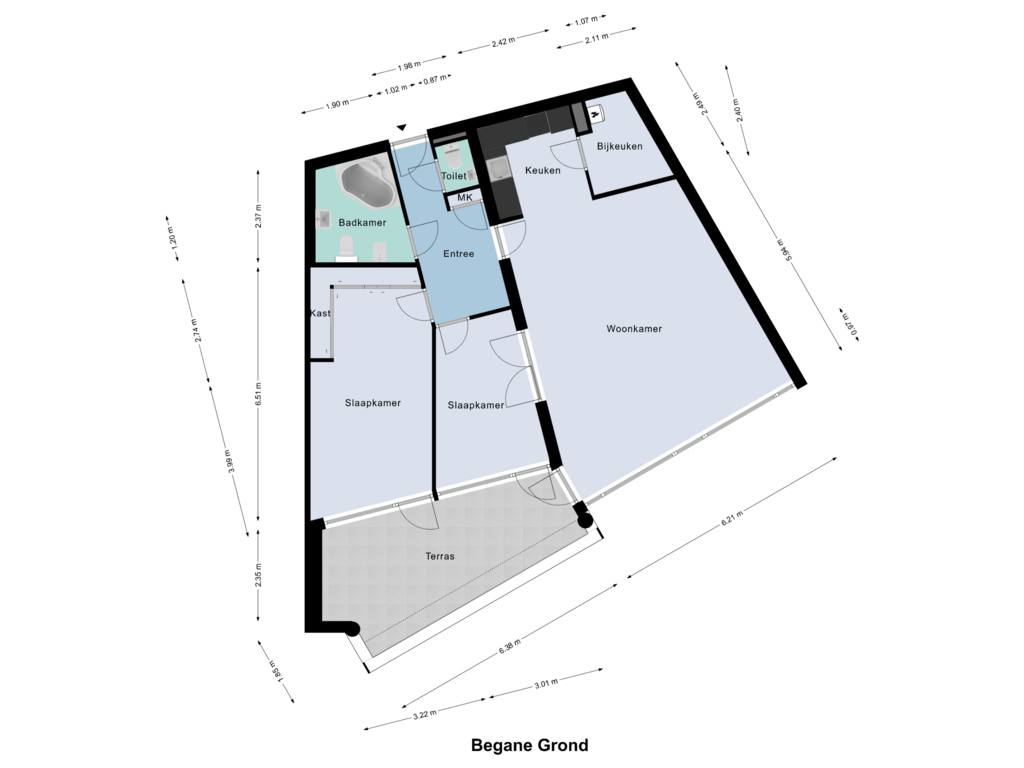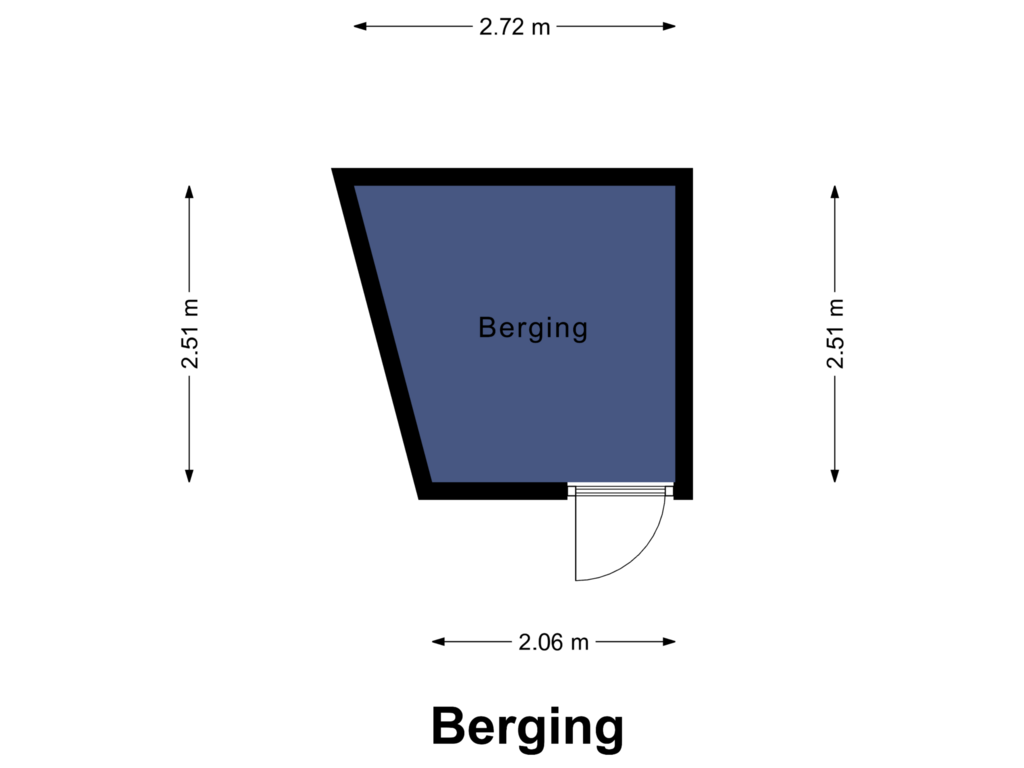
Abdis Aleydisstraat 316041 VJ RoermondVoorstad
€ 475,000 k.k.
Description
De kans om een appartement te kopen met direct zicht op de Maas en haar omgeving komt maar zelden voor. Dit appartement ligt op een toplocatie aan de Rode brug in de wijk Hammerveld op loopafstand van de Voorstad Sint Jacob en de binnenstad van Roermond. Een uniek appartement op de 1e bouwlaag (begane grond) met onder andere riante living met extra zitkamer, open keuken, een grote slaapkamer, fijne badkamer, individuele berging en eigen parkeerplaats.
De globale indeling is als volgt:
Begane grond: centrale entree met beltableau, trappenhuis en individuele berging. De eigen parkeerplaats ligt op het binnenterrein.
Begane grond: entree/hal met garderobe, meterkast, verzorgde en geheel betegelde toiletruimte met toilet en fonteintje. Royale twee persoons slaapkamer (ca. 18 m2) met (hoek)kastenwand. Vanuit de slaapkamers heb je direct zicht op de Maas. Verzorgde, geheel betegelde badkamer met hangend toilet, bidet, ruim hoekbad, vaste wastafel met ombouw en design radiator. Ruime, lichte living (ca. 40m2) Vanuit de woonkamer is er toegang tot het goed bemeten terras (ca 15 m2) met elektrische zonwering. Door de grote raampartij over de gehele breedte biedt de woonkamer een uniek en magnefiek uitzicht over de Maas en De Rode Brug. Grenzend aan de living is er een verbinding middels dubbele openslaande deuren met de leeskamer annex kantoor. Door deze verbinding ontstaat er een extra breed panoramisch uitzicht. Deze ruimte is oorspronkelijk de tweede slaapkamer en kan uiteraard ook weer dienst doen als slaapkamer. De ruimte is voorzien van een met de hand en op maat gemaakte boekenkast. Het appartement is voorzien van een warme hardhouten massieve parketvloer. De open keuken heeft een nette en neutrale hoekopstelling met hoge bovenkasten die zorgen voor veel opbergruimte. De keuken is voorzien van een afzuigkap, gaskookplaat, elektrische oven, koelkast en vaatwasser. De praktische bijkeuken met CV- opstelling (2011 huur), mechanische ventilatie-unit en opstelling voor het witgoed ligt naast de keuken.
Bijzonderheden:
* Unieke locatie met bijzonder uitzicht
* Ligging in gewilde woonwijk nabij de binnenstad en de Maas
* Actieve VVE
* Eigen parkeerplaats op het binnenterrein
* Op loopafstand van het centrum van Roermond
Inhoud: ca. 316 m³
Woonoppervlakte: ca. 95 m²
Bouwjaar: 1996
Features
Transfer of ownership
- Asking price
- € 475,000 kosten koper
- Asking price per m²
- € 5,000
- Listed since
- Status
- Available
- Acceptance
- Available in consultation
Construction
- Type apartment
- Apartment with shared street entrance (apartment)
- Building type
- Resale property
- Year of construction
- 1996
- Type of roof
- Flat roof covered with asphalt roofing
Surface areas and volume
- Areas
- Living area
- 95 m²
- Exterior space attached to the building
- 18 m²
- External storage space
- 6 m²
- Volume in cubic meters
- 316 m³
Layout
- Number of rooms
- 4 rooms (2 bedrooms)
- Number of bath rooms
- 1 bathroom and 1 separate toilet
- Bathroom facilities
- Bidet, bath, toilet, sink, and washstand
- Number of stories
- 1 story
- Located at
- 1st floor
- Facilities
- Alarm installation, outdoor awning, mechanical ventilation, and TV via cable
Energy
- Energy label
- Insulation
- Completely insulated
- Heating
- CH boiler
- Hot water
- CH boiler
- CH boiler
- Intergas HR ( combination boiler from 2011, to rent)
Cadastral data
- ROERMOND C 5857
- Cadastral map
- Ownership situation
- Full ownership
- ROERMOND C 5857
- Cadastral map
- Ownership situation
- Full ownership
- ROERMOND C 5857
- Cadastral map
- Ownership situation
- Full ownership
Exterior space
- Location
- In residential district and unobstructed view
- Garden
- Sun terrace
- Sun terrace
- 0.01 metre deep and 0.01 metre wide
- Garden location
- Located at the west
- Balcony/roof terrace
- Balcony present
Storage space
- Shed / storage
- Built-in
Garage
- Type of garage
- Parking place
Parking
- Type of parking facilities
- Parking on private property and public parking
VVE (Owners Association) checklist
- Registration with KvK
- Yes
- Annual meeting
- Yes
- Periodic contribution
- Yes
- Reserve fund present
- Yes
- Maintenance plan
- Yes
- Building insurance
- Yes
Photos 35
Floorplans 2
© 2001-2024 funda




































