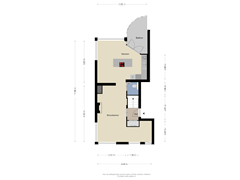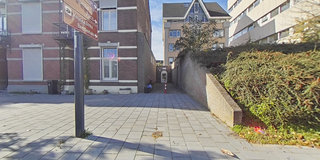Description
Discover this spacious maisonette with a gross floor area of approximately 245m2, spread over three floors. This versatile space offers endless possibilities for restyling into a stylish design loft or penthouse. There is also the option to split the house into two separate residential units. The municipality is positive about this possibility. Give free rein to your creativity and discover the potential of this unique home!
This large house is located in the beautiful apartment complex "Villa Maxima", which was completed in 2003. Enjoy the unique central location in the historic heart of Roermond, right on the canal with breathtaking views. All amenities, the railway station and the Designer Outlet are within walking distance.
Possible options:
- Transform into a spacious loft/penthouse spread over three floors.
- Split into two apartments:
* (Studio) apartment (4th floor) of approximately 60 m2 with southern balcony.
Estimated value at sale: € 200,000 or monthly rent of approx. € 1100.
* Penthouse (5th and 6th floor) of approximately 175 m2 gross.
Estimated value at sale: € 300,000 or monthly rent of approx. € 1,500.
- Live in yourself and partially rent out to cover mortgage costs and share service costs.
- Split and rent out completely.
- Use as a practice or office space at home.
- The seller may offer guidance with renovation/restyling according to the buyer's wishes.
- Rental purchase negotiable.
LAYOUT:
GROUND FLOOR
Representative entrance with doorbell platform, elevator, stairs and access to the private storage room.
4th FLOOR (1st FLOOR MAISONNETTE)
Entrance/hall with modern meter cupboard and staircase.
Multifunctional space as a living room, office and/or bedroom.
Kitchen-diner with cooking island and high-quality equipment.
Spacious balcony with beautiful views of the city center.
Tiled toilet area.
5th FLOOR (2ND FLOOR MAISONNETTE)
Spacious living room with bar, various seating areas and balcony.
Spacious wellness area where a bedroom with ensuite bathroom can be created.
Tiled toilet area.
Boiler room with central heating boiler and hot water boiler.
6th FLOOR (3rd FLOOR MAISONNETTE)
Currently furnished as a sitting area/storage space with 6 Velux balcony windows/skylights and a beautiful view (from sunrise to sunset) over the city center and east to Germany.
Possibility to create an extra bedroom(s) here by lowering the floors.
ROOF GARDEN (Optional)
On the 1st floor there is a flat roof of approximately 100m2 where a beautiful private (green) roof garden can be created. The roof garden can optionally be sold with this apartment.
Purchase price from € 369,000 (excluding roof garden)
Particularities:
- Year of construction: 2003
- Usable area: approximately 146 m2
- Gross floor area (incl. sloping sides): approximately 245 m2
- 2x Balcony
- Optional private roof garden of approx. 100m2
- Can be arranged and finished completely according to your own taste
- Facilities such as three-phase power, floor and roof insulation, HR++ glass and underfloor heating
- Nefit Ecoline HR central heating boiler and hot water boiler (built in 2003, owned)
- Energy label: B
- Own storage room on the ground floor
- Healthy Owners Association
- Service costs: € 239,25 per month
- Convenient location near Designer Outlet and public parking
Impression images are purely for inspiration.
This description has been compiled with care to give you a good idea of the property; However, no rights can be derived from this in any way.
Features
Transfer of ownership
- Asking price
- € 369,000 kosten koper
- Asking price per m²
- € 2,527
- Listed since
- Status
- Available
- Acceptance
- Available in consultation
- VVE (Owners Association) contribution
- € 239.25 per month
Construction
- Type apartment
- Maisonnette
- Building type
- Resale property
- Year of construction
- 2003
- Type of roof
- Gable roof
Surface areas and volume
- Areas
- Living area
- 146 m²
- Other space inside the building
- 6 m²
- Exterior space attached to the building
- 12 m²
- External storage space
- 4 m²
- Volume in cubic meters
- 571 m³
Layout
- Number of rooms
- 6 rooms (3 bedrooms)
- Number of bath rooms
- 1 bathroom and 2 separate toilets
- Bathroom facilities
- Shower, bath, and washstand
- Number of stories
- 3 stories
Energy
- Energy label
- Insulation
- Roof insulation, energy efficient window, insulated walls and floor insulation
- Heating
- CH boiler
- Hot water
- Electrical boiler
- CH boiler
- Nefit Ecomline (gas-fired combination boiler from 2003, in ownership)
Exterior space
- Garden
- Sun terrace
- Sun terrace
- 102 m² (8.50 metre deep and 12.00 metre wide)
- Garden location
- Located at the northeast with rear access
- Balcony/roof terrace
- Balcony present
Storage space
- Shed / storage
- Built-in
- Facilities
- Electricity
Parking
- Type of parking facilities
- Public parking and resident's parking permits
VVE (Owners Association) checklist
- Registration with KvK
- Yes
- Annual meeting
- Yes
- Periodic contribution
- Yes (€ 239.25 per month)
- Reserve fund present
- Yes
- Maintenance plan
- Yes
- Building insurance
- Yes
Want to be informed about changes immediately?
Save this house as a favourite and receive an email if the price or status changes.
Popularity
0x
Viewed
0x
Saved
08/05/2024
On funda







