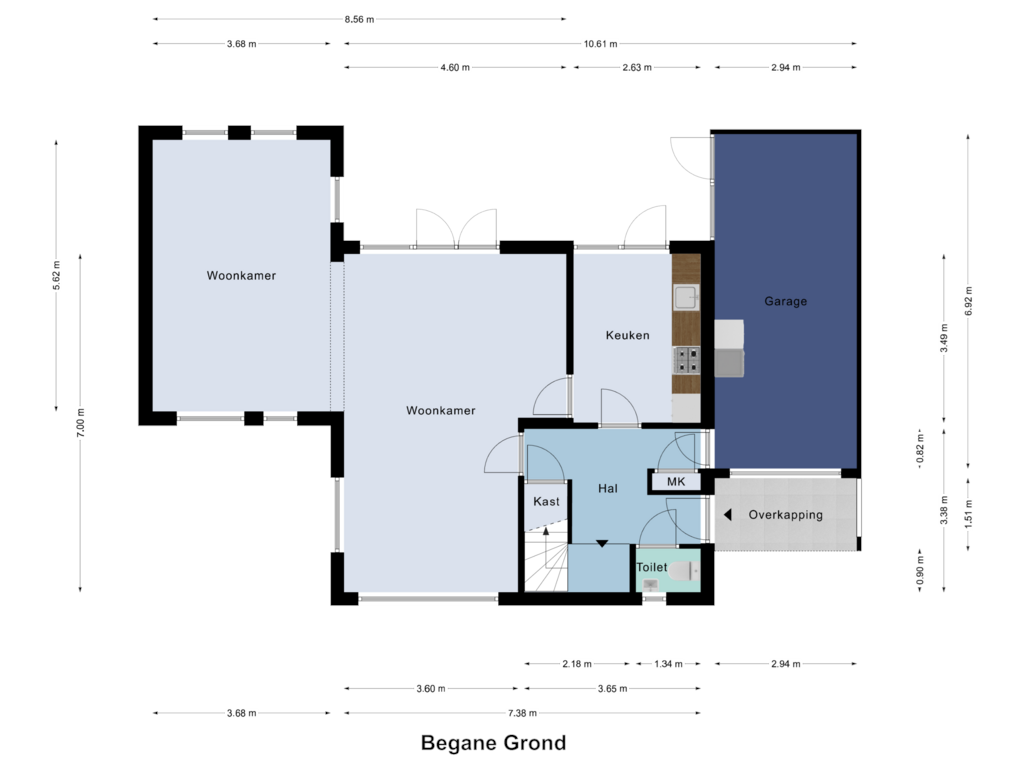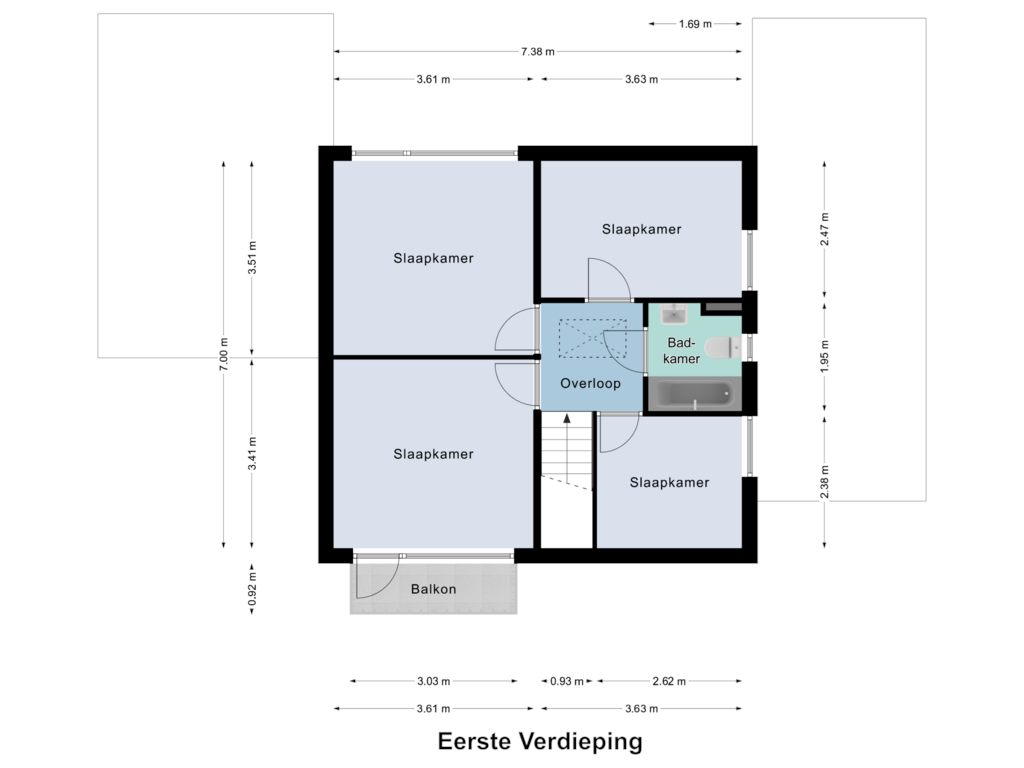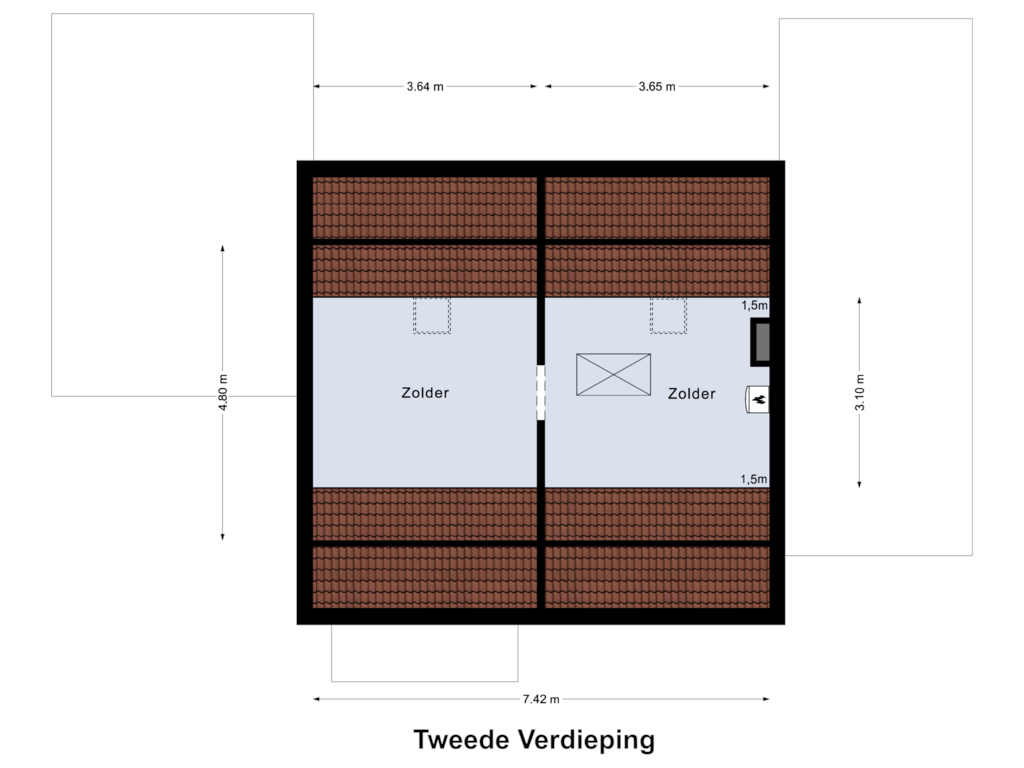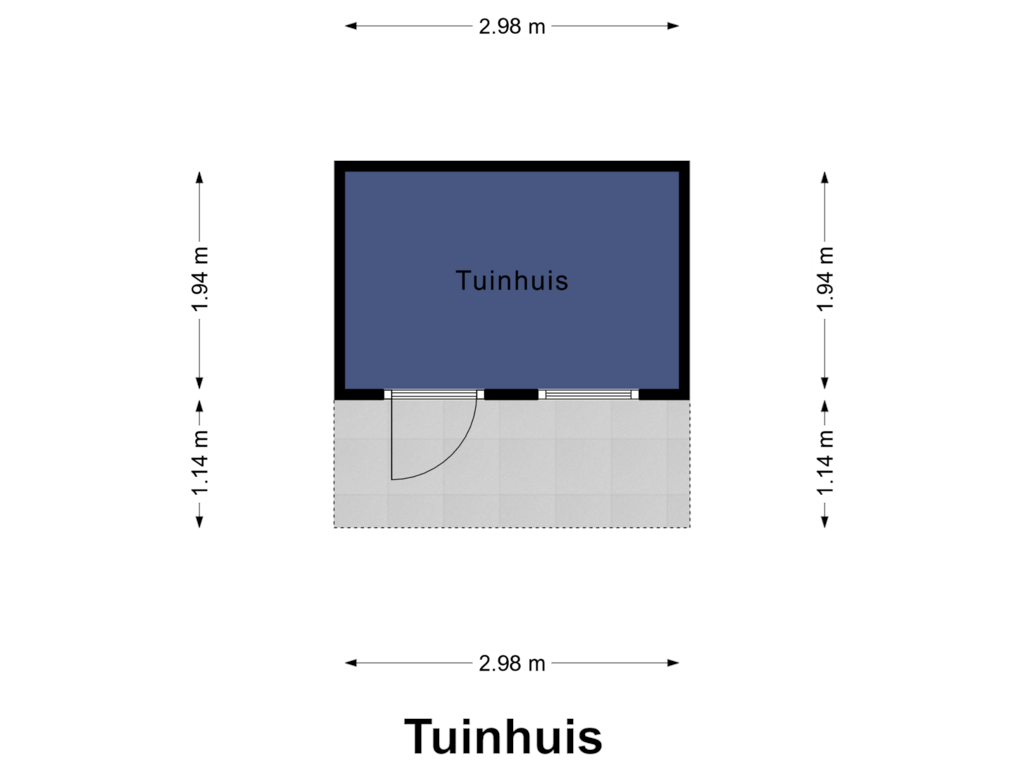This house on funda: https://www.funda.nl/en/detail/koop/roermond/huis-jules-breukersstraat-24/43707868/
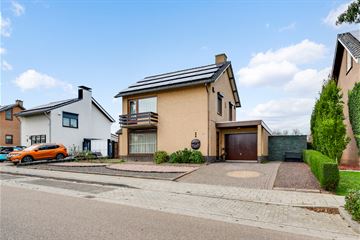
Jules Breukersstraat 246041 BP RoermondLeeuwen
€ 429,000 k.k.
Description
In de jaren '70 degelijk gebouwde vrijstaande woning met aanbouw, prima in de kern van het kerkdorp Leeuwen gelegen. De woning beschikt onder andere over een royale, lichte woon- en eetkamer met tegelvloer en fraai tuincontact, goed onderhouden doch gedateerde keuken, "retro" badkamer, 4 slaapkamers op de 1e verdieping, oprit en een ruime inpandige garage. De woning vraagt cosmetische ingrepen echter heeft veel potentieel en is (duurzaam)technisch gezien voorzien van een degelijk isolatiepakket en van zonnepanelen.
Globale indeling:
Begane grond: overdekte entree. Hal met meterkast, garderobemogelijkheid, toiletruimte en provisieruimte. Goed bemeten woonkamer met aangebouwd gedeelte en met veel lichtinval door de grote raampartijen aan de voor- en achterzijde. Via dubbele tuindeuren vanuit de living alsook een loopdeur vanuit de keuken zijn het terras en de achtertuin te bereiken. Keurige half- open, doch gedateerde, keuken voorzien van verscheidene inbouwapparatuur.
De ruime garage is via de hal inpandige te bereiken en beschikt verder over de opstelling van het witgoed.
Eerste verdieping: ruime overloop met, qua formaat, 4 nette slaapkamers. De ouderslaapkamer is voorzien van een Frans balkon. De badkamer is origineel en vraagt modernisatie.
Tweede verdieping: vlizo trap naar de (zolder)verdieping, verdeelt in 2 afzonderlijke ruimtes. Tevens bevindt zich op deze verdieping de opstelling van de CV (2017).
De woning is gebouwd op een groot perceel van in totaal 436 m2, voorzien van een optimaal isolatiepakket, grotendeels van dubbele beglazing, airconditioning en gedeeltelijk voorzien van rolluiken.
Op enkele minuten afstand ligt aan de ene zijde het bruisende stadscentrum van Roermond, aan de andere zijde het rustige stadsdeel Maasniel, met zijn karakteristieke eigen identiteit en bloeiend verenigingsleven. Tevens zijn het NS- station en belangrijke uitvalswegen als de A73 en de N280 nabij gelegen.
Inhoud: ca. 592 m3.
Woonoppervlakte: ca. 126 m2 (exclusief garage en exclusief zolder)
Perceeloppervlakte: 436 m2
Bouwjaar: 1972
Aanvaarding: in overleg
Features
Transfer of ownership
- Asking price
- € 429,000 kosten koper
- Asking price per m²
- € 3,405
- Listed since
- Status
- Available
- Acceptance
- Available in consultation
Construction
- Kind of house
- Single-family home, detached residential property
- Building type
- Resale property
- Year of construction
- 1972
- Type of roof
- Gable roof covered with roof tiles
Surface areas and volume
- Areas
- Living area
- 126 m²
- Other space inside the building
- 43 m²
- Exterior space attached to the building
- 7 m²
- External storage space
- 6 m²
- Plot size
- 436 m²
- Volume in cubic meters
- 592 m³
Layout
- Number of rooms
- 7 rooms (4 bedrooms)
- Number of bath rooms
- 1 bathroom and 1 separate toilet
- Bathroom facilities
- Bath, toilet, and sink
- Number of stories
- 2 stories and an attic
- Facilities
- Air conditioning, skylight, optical fibre, rolldown shutters, TV via cable, and solar panels
Energy
- Energy label
- Insulation
- Roof insulation, mostly double glazed, insulated walls and floor insulation
- Heating
- CH boiler
- Hot water
- CH boiler
- CH boiler
- HR combi ketel (gas-fired combination boiler from 2017, in ownership)
Cadastral data
- ROERMOND G 890
- Cadastral map
- Area
- 390 m²
- Ownership situation
- Full ownership
- ROERMOND G 938
- Cadastral map
- Area
- 46 m²
- Ownership situation
- Full ownership
Exterior space
- Location
- In residential district
- Garden
- Back garden
- Back garden
- 180 m² (10.00 metre deep and 18.00 metre wide)
- Garden location
- Located at the northwest with rear access
- Balcony/roof terrace
- Balcony present
Storage space
- Shed / storage
- Detached wooden storage
Garage
- Type of garage
- Built-in
- Capacity
- 1 car
- Facilities
- Electricity, heating and running water
Parking
- Type of parking facilities
- Parking on private property and public parking
Photos 43
Floorplans 4
© 2001-2024 funda











































