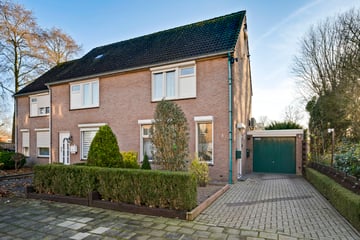This house on funda: https://www.funda.nl/en/detail/koop/roermond/huis-lisztstraat-2/43734640/

Description
Gelegen aan een groen park biedt deze nette eindwoning veel comfort en ruimte. De woning beschikt over een ruime keuken, vier slaapkamers, een serre, garage en is voorzien van diverse moderne gemakken zoals airco’s en een vernieuwde meterkast.
De globale indeling is als volgt:
Begane grond:
Bij binnenkomst de hal met trapkast en toegang tot de lichte woonkamer. De gehele begane grond is voorzien van een onderhoudsvriendelijke PVC-vloer. De keuken, vernieuwd in 2019, is ruim opgezet en beschikt over moderne inbouwapparatuur. Vanuit de keuken bereikt u de serre met dubbel dak (twee lagen platen), een ideale plek om te genieten van de tuin, ongeacht het weer.
Eerste verdieping:
De overloop biedt toegang tot drie slaapkamers en een verzorgde badkamer met vloerverwarming. Eén van de slaapkamers is voorzien van een airco, wat bijdraagt aan een optimaal binnenklimaat.
Tweede verdieping:
Op de tweede verdieping bevindt zich de vierde slaapkamer, perfect als extra slaapruimte of hobbykamer.
Tuin en garage
De onderhoudsvriendelijke achtertuin grenst aan de serre en biedt toegang tot de garage. De garage is voorzien van een vernieuwd dak (2020) en een elektrische poort, ideaal voor opslag of parkeren.
Bijzonderheden:
- Energielabel B
- Nieuwe meterkast (2019)
- Airco op de begane grond en bovenverdieping
- Dak van de garage vernieuwd in 2020
- Moderne keuken (2019)
Deze instapklare woning combineert comfort, ruimte en een prachtige ligging aan het park. Perfect voor gezinnen of mensen die graag rustig en centraal willen wonen!
Features
Transfer of ownership
- Last asking price
- € 325,000 kosten koper
- Asking price per m²
- € 3,250
- Status
- Sold
Construction
- Kind of house
- Single-family home, corner house
- Building type
- Resale property
- Year of construction
- 1989
- Type of roof
- Gable roof covered with roof tiles
Surface areas and volume
- Areas
- Living area
- 100 m²
- Other space inside the building
- 37 m²
- External storage space
- 4 m²
- Plot size
- 224 m²
- Volume in cubic meters
- 465 m³
Layout
- Number of rooms
- 6 rooms (4 bedrooms)
- Number of bath rooms
- 1 bathroom and 1 separate toilet
- Bathroom facilities
- Double sink, walk-in shower, toilet, underfloor heating, and washstand
- Number of stories
- 2 stories and an attic
- Facilities
- Air conditioning, skylight, optical fibre, mechanical ventilation, rolldown shutters, and TV via cable
Energy
- Energy label
- Insulation
- Completely insulated
- Heating
- CH boiler
- Hot water
- CH boiler
- CH boiler
- Nefit trendline hrc 24 (gas-fired combination boiler from 2013, in ownership)
Cadastral data
- ROERMOND F 3974
- Cadastral map
- Area
- 224 m²
- Ownership situation
- Full ownership
Exterior space
- Location
- Alongside park and in residential district
- Garden
- Back garden and front garden
- Back garden
- 81 m² (9.00 metre deep and 9.00 metre wide)
- Garden location
- Located at the south with rear access
Storage space
- Shed / storage
- Detached wooden storage
Garage
- Type of garage
- Attached brick garage
- Capacity
- 1 car
- Facilities
- Electrical door
Parking
- Type of parking facilities
- Parking on private property and public parking
Photos 31
© 2001-2025 funda






























