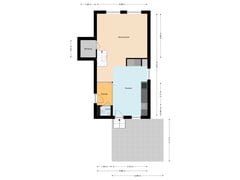Eye-catcherNagelnieuw appartement in hartje Rolde, dakterras en gemeensch. tuin!
Description
Nagelnieuw appartement in hartje Rolde.
In de oude pastorie zijn recent nieuwe appartementen gerealiseerd.
Dit betreft een compacte bovenwoning op de 1e etage met slaapkamer en badkamer op de 2e verdieping.
Aan de achterzijde heeft u een groot dakterras ...
en bijzonder is ook de grote gemeenschappelijke tuin, van waaruit u zo het dorp uit loopt.
Voor de winkels hoeft u alleen maar de straat over te steken.
Alles bij de hand dus.
De vloerverwarming dmv wamtepomp maakt het wonen hiet zeer aangenaam.
Dus net opgeleverd en niet eerder bewoond geweest!
Energielabel A+
Bekijk de plattegronden, foto's, 360-graden foto's en video voor een compleet beeld.
Wilt u deze prachtige woning in het echt bewonderen?
Aarzel dan niet om een afspraak te maken en vraag deze aan via Funda of onze site.
U kunt ook kijken op de website: hoofdstraat17b.nl
Features
Transfer of ownership
- Asking price
- € 375,000 kosten koper
- Asking price per m²
- € 5,435
- Listed since
- Status
- Available
- Acceptance
- Available in consultation
Construction
- Type apartment
- Upstairs apartment (apartment)
- Building type
- Resale property
- Year of construction
- 2023
- Type of roof
- Gable roof
Surface areas and volume
- Areas
- Living area
- 69 m²
- Exterior space attached to the building
- 21 m²
- External storage space
- 5 m²
- Volume in cubic meters
- 299 m³
Layout
- Number of rooms
- 2 rooms (1 bedroom)
- Number of bath rooms
- 1 bathroom and 1 separate toilet
- Bathroom facilities
- Walk-in shower, toilet, and washstand
- Number of stories
- 2 stories
- Located at
- 1st floor
- Facilities
- Optical fibre, mechanical ventilation, and TV via cable
Energy
- Energy label
- Insulation
- Roof insulation, double glazing, insulated walls, floor insulation and completely insulated
- Heating
- Heat pump
- Hot water
- Electrical boiler
Cadastral data
- ROLDE R 4667
- Cadastral map
- Ownership situation
- Full ownership
Exterior space
- Location
- In wooded surroundings, in centre, rural and unobstructed view
- Garden
- Back garden, surrounded by garden and side garden
- Back garden
- 350 m² (35.00 metre deep and 10.00 metre wide)
- Garden location
- Located at the southeast with rear access
- Balcony/roof terrace
- Roof terrace present
Storage space
- Shed / storage
- Detached wooden storage
- Facilities
- Electricity
Parking
- Type of parking facilities
- Parking on private property
VVE (Owners Association) checklist
- Registration with KvK
- Yes
- Annual meeting
- Yes
- Periodic contribution
- Yes
- Reserve fund present
- Yes
- Maintenance plan
- Yes
- Building insurance
- Yes
Want to be informed about changes immediately?
Save this house as a favourite and receive an email if the price or status changes.
Popularity
0x
Viewed
0x
Saved
02/01/2025
On funda







