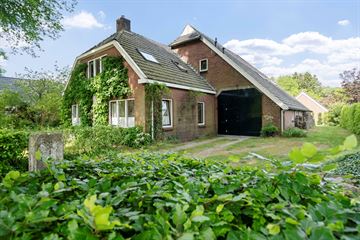This house on funda: https://www.funda.nl/en/detail/koop/rolde/huis-nijlanderstraat-24/43678640/

Description
Attention lovers of spacious yet cozy living! In the village center of the beautifully green Rolde, this characterful farmhouse is available for new residents. Combining modern comfort with the charm of "yesteryear," this home will appeal to many. With a total of five bedrooms (three on the ground floor), a study, and a beautiful and well-finished multifunctional space of approximately 100 m² on the first floor, this farmhouse is perfect for large families and for those simply seeking living and hobby space. The large attached garage completes this fantastic home.
Located in the old center of Rolde, this house is just a few minutes' walk from the forest and heath. Rolde offers all necessary amenities such as shops, schools, sports facilities, and a health center within easy reach. Additionally, Rolde is easily accessible via the N33, making both Assen and Groningen quickly reachable. The proximity of the Drentsche Aa National Landscape and the beloved Balloërveld provides plenty of recreational opportunities.
Ground Floor
Upon entering through the entrance, you step into the central spacious hall that provides access to various rooms. The garden-oriented living room of approximately 53 m² immediately stands out due to the large windows and the sliding doors that open onto the sunny garden. Adjacent to the hall, you will find the cozy kitchen of approximately 15 m², complete with a spacious pantry.
At the front of the house, there are two bedrooms measuring 17 m² and 15 m², respectively. The study at the garden side is approximately 14 m². The spacious bathroom, with an area of approximately 10 m², is equipped with a bathtub, shower, and double sink. Additionally, the ground floor offers the possibility to realize up to three bedrooms. An attached storage/workshop and a large garage measuring 9.27 by 4.53 meters, ideal for a camper or caravan, complete this floor. The entire ground floor is wheelchair accessible and the doors are fire-resistant. The practical utility room completes this floor.
First Floor
On the first floor, you are welcomed by a generous landing that provides access to a large multifunctional space of approximately 10.40 by 13.32 meters, perfect for a fitness room, playroom, extra bedrooms, or simply all of the above given the space. Two spacious bedrooms of 12 m² each offer plenty of comfort, while the second bathroom of approximately 5 m² is equipped with a toilet, shower, and sink. Additionally, there is a study of approximately 5 m² and a storage/boiler room. The roof is fully insulated and equipped with new skylights, making this floor wonderfully light and potentially suitable as a complete living area. There is also access to an attic on this floor.
Conclusion
This spacious and fully modernized farmhouse offers a unique combination of historical charm and modern comfort. With great attention to light, space, and comfort, this home is ideal for large families, telecommuters, or those who love spacious living areas. Schedule a viewing and be surprised by the many possibilities and the living comfort of this special farmhouse.
Details
Completely renovated and modernized around 20 years ago.
Fully insulated, with new skylights and energy label C.
Equipped with 12 new 415 Wp solar panels, installed at the end of April 2024.
Large garage with high ceiling for camper or caravan storage.
Garden-oriented living room with large windows and sliding doors to the garden.
Fully accessible living on the ground floor with bedrooms and bathroom.
Features
Transfer of ownership
- Last asking price
- € 750,000 kosten koper
- Asking price per m²
- € 2,301
- Status
- Sold
Construction
- Kind of house
- Converted farmhouse, detached residential property
- Building type
- Resale property
- Year of construction
- 1938
- Type of roof
- Gable roof covered with roof tiles
Surface areas and volume
- Areas
- Living area
- 326 m²
- Other space inside the building
- 77 m²
- Plot size
- 952 m²
- Volume in cubic meters
- 1,477 m³
Layout
- Number of rooms
- 8 rooms (7 bedrooms)
- Number of bath rooms
- 2 bathrooms and 1 separate toilet
- Bathroom facilities
- Double sink, walk-in shower, bath, shower, toilet, and washstand
- Number of stories
- 2 stories, a loft, and a basement
- Facilities
- Skylight, mechanical ventilation, flue, sliding door, TV via cable, and solar panels
Energy
- Energy label
- Insulation
- Roof insulation, double glazing, insulated walls and floor insulation
- Heating
- CH boiler and partial floor heating
- Hot water
- CH boiler
- CH boiler
- Intergas (gas-fired combination boiler from 2010, in ownership)
Cadastral data
- ROLDE R 4669
- Cadastral map
- Area
- 952 m²
- Ownership situation
- Full ownership
Exterior space
- Location
- Alongside a quiet road and in wooded surroundings
- Garden
- Surrounded by garden
Garage
- Type of garage
- Built-in
- Capacity
- 2 cars
- Facilities
- Electricity and running water
Parking
- Type of parking facilities
- Parking on private property
Photos 56
© 2001-2025 funda























































