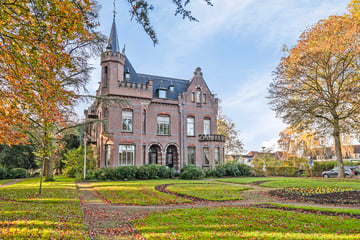
Burgerhoutsestraat 124701 EL RoosendaalCentrum-Oud
€ 370,000 k.k.
Description
Verkocht wordt de voorzijde van de begane grond van het Rijksmonument Villa Mariahove.
Kamer 2,3 en 4 zijn verhuurd aan een advocatenkantoor. Het contract loopt tot augustus 2027. De huidige huurders hebben aangegeven dit te willen verlengen.
Kamer 1 staat leeg op dit moment, was voorheen verhuurd aan een kleiner bedrijf. De ruimte omschreven als “keuken” is in gebruik als bergruimte door de huidige eigenaar.
September 2024 is er een omgevingsvergunning verleend door gemeente Roosendaal om de bestemming te wijzigen van kantoor naar wonen en kantoor. Tegen dit besluit loopt een beroep.
Bij de verkoop horen 2 parkeerplaatsen, geschatte waarde 16.000 euro per stuk.
De keuken en de badkamer zijn nog niet gebouwd.
Deze kantoorruimte c.q. toekomstig appartement staat in de verkoop tot eind 2026.
Features
Transfer of ownership
- Asking price
- € 370,000 kosten koper
- Asking price per m²
- € 2,624
- Original asking price
- € 350,000 kosten koper
- Listed since
- Status
- Available
- Acceptance
- Available in consultation
- VVE (Owners Association) contribution
- € 510.95 per month
Construction
- Type apartment
- Ground-floor apartment
- Building type
- Resale property
- Year of construction
- 1899
- Specific
- Listed building (national monument)
Surface areas and volume
- Areas
- Living area
- 141 m²
- Volume in cubic meters
- 504 m³
Layout
- Number of rooms
- 5 rooms (3 bedrooms)
- Number of bath rooms
- 1 bathroom and 1 separate toilet
- Bathroom facilities
- Shower and sink
- Number of stories
- 1 story
- Located at
- Ground floor
- Facilities
- Optical fibre
Energy
- Energy label
- Not required
- Heating
- CH boiler and complete floor heating
- Hot water
- CH boiler
- CH boiler
- Gas-fired combination boiler from 2007, in ownership
Cadastral data
- ROOSENDAAL EN NISPEN D 10202
- Cadastral map
- Ownership situation
- Full ownership
Exterior space
- Location
- Alongside park, in centre, in residential district and unobstructed view
- Garden
- Surrounded by garden
Parking
- Type of parking facilities
- Parking on private property
VVE (Owners Association) checklist
- Registration with KvK
- Yes
- Annual meeting
- Yes
- Periodic contribution
- Yes (€ 510.95 per month)
- Reserve fund present
- Yes
- Maintenance plan
- Yes
- Building insurance
- Yes
Commercial property
- Office space
- (built-in)
Photos 32
© 2001-2025 funda































