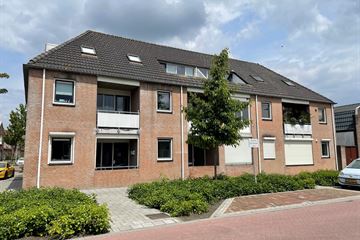This house on funda: https://www.funda.nl/en/detail/koop/roosendaal/appartement-stoopstraat-2-b/89995655/

Description
Gelegen op korte afstand van het stadscentrum, winkels, het NS-station en uitvalswegen. Dit praktische, compacte 2-kamer appartement biedt een unieke kans voor starters op de woningmarkt en ligt op de begane grond van een kleinschalig appartementencomplex met een leuk terras op het zuiden.
Maak snel een afspraak voor een bezichtiging!Beschrijving:
Begane grond:
De centrale doorgang met brievenbussen en bellentableau geeft toegang tot de appartementen.
Het appartement op de begane grond:
Hal/entree met pvc vloer en structuur wandafwerking, meterkast (3 groepen) en bergkast met
geïnstalleerde HR cv combiketel (Intergas, bouwjaar 2023). Lichte woonkamer met openkeuken
(samen ca. 21m²) met pvc vloer, buitendeur naar het terras/balkon (ca. 3,4m²), toegang tot de
volledig betegelde badkamer met douchecabine, wastafel, toilet en aansluitingen voor wasmachine
en droger. De keuken is ingericht met een eenvoudig keukenblok, afzuigkap en koelkast.
De slaapkamer is gelegen aan de achterzijde (ca. 7,5m²).
Berging:
Aparte berging (ca. 3,5m²) in de kelder voorzien van elektra.
Aanvullende gegevens:
Bouwjaar: 1998
Inhoud: ca. 138m³
Woonopp.: ca. 44m²
Verwarming: HR cv combiketel (Intergas, 2023)
Servicekosten: ca. € 100,- per maand.
Features
Transfer of ownership
- Last asking price
- € 175,000 kosten koper
- Asking price per m²
- € 3,977
- Status
- Sold
- VVE (Owners Association) contribution
- € 100.00 per month
Construction
- Type apartment
- Apartment with shared street entrance (apartment)
- Building type
- Resale property
- Year of construction
- 1998
- Type of roof
- Combination roof covered with roof tiles
Surface areas and volume
- Areas
- Living area
- 44 m²
- Exterior space attached to the building
- 3 m²
- External storage space
- 4 m²
- Volume in cubic meters
- 138 m³
Layout
- Number of rooms
- 2 rooms (1 bedroom)
- Number of bath rooms
- 1 bathroom
- Bathroom facilities
- Shower, toilet, and sink
- Number of stories
- 1 story
- Located at
- 1st floor
Energy
- Energy label
- Heating
- CH boiler
- Hot water
- CH boiler
- CH boiler
- Intergas (gas-fired combination boiler from 2023, in ownership)
Cadastral data
- ROOSENDAAL EN NISPEN B 6909
- Cadastral map
- Ownership situation
- Full ownership
Exterior space
- Location
- Alongside a quiet road and in residential district
- Balcony/roof terrace
- Balcony present
Storage space
- Shed / storage
- Built-in
- Facilities
- Electricity
Parking
- Type of parking facilities
- Public parking
VVE (Owners Association) checklist
- Registration with KvK
- Yes
- Annual meeting
- Yes
- Periodic contribution
- Yes (€ 100.00 per month)
- Reserve fund present
- Yes
- Maintenance plan
- Yes
- Building insurance
- Yes
Photos 18
© 2001-2024 funda

















