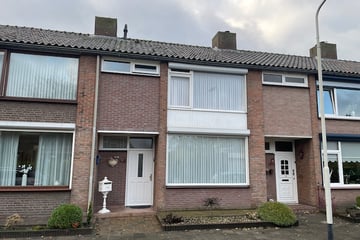This house on funda: https://www.funda.nl/en/detail/koop/roosendaal/huis-aelbert-cuypstraat-17/43725628/

Description
In de woonwijk Westrand, ligt deze goed onderhouden eengezinswoning nabij diverse voorzieningen, uitvalswegen en op loop-/fietsafstand van het centrum. Deze tussenwoning is voorzien van een doorzon woonkamer, uitgebouwde semi-open keuken met nette inrichting, 3 ruime slaapkamers en een fijne badkamer. De zolderverdieping heeft een mogelijkheid tot het realiseren van een 4e slaapkamer. Onderhoudsvrije tuin gelegen op het westen met achterom. Maak gerust een afspraak voor een bezichtiging van dit leuke huis!
Beschrijving:
Hal/entree met tegelvloer, spachtelputz wandafwerking, meterkast (7 groepen + 2 x aardlekschakelaar) en geeft toegang tot de verdiepte trapkast, trapopgang, woonkamer en de volledig betegelde toiletruimte met duoblok.
Lichte doorzon woonkamer (ca. 23m²) met laminaatvloer, spachtelputz wandafwerking, stucplafond met sierornamenten, kunststof kozijnen en rolluiken. Uitgebouwde semi-open keuken (ca. 10,7m²) voorzien van tegelvloer, nette inrichting in hoekopstelling voorzien van kunststof werkblad met spoelcentrum, afzuigkap, gaskookplaat, vaatwasser, koelkast, oven en volledige kunststof pui met rolluiken naar de tuin.
Eerste verdieping:
De overloop geeft toegang tot 3 slaapkamers en de badkamer.
Slaapkamer 1: (ca. 12,8m²) is gelegen aan de voorzijde voorzien van behang wandafwerking, tapijt vloer, houten kozijnen met dubbele beglazing en rolluik.
Slaapkamer 2: (ca. 9,7m²) is gelegen aan de achterzijde voorzien van behang/granol wandafwerking, laminaat vloer, kunststof kozijnen met dubbele beglazing en rolluik.
Slaapkamer 3: (ca. 6m²) is gelegen aan de achterzijde voorzien van behang wandafwerking en laminaat vloer, kunststof kozijnen met dubbele beglazing.
Badkamer: (ca. 4,3m²) volledig betegeld met ligbad/douche, badmeubel met wastafel en handdoekradiator.
Tweede verdieping:
De ruime zolderverdieping is bereikbaar via een vlizotrap met opstelplaats van de HR cv combiketel HR-combi CV (Vaillant huur Vigar)
Tuin:
De fijne achtertuin (ca. 83m²) is gelegen op het westen voorzien van sierbestrating en dubbele berging met achterom.
Berging:
Berging 1: Stenen berging (ca. 7,5m²) en voorzien van elektra.
Berging 2: Houten berging (ca. 7,5m²) en voorzien van elektra.
Features
Transfer of ownership
- Asking price
- € 275,000 kosten koper
- Asking price per m²
- € 3,395
- Listed since
- Status
- Sold under reservation
- Acceptance
- Available in consultation
Construction
- Kind of house
- Single-family home, row house
- Building type
- Resale property
- Year of construction
- 1964
- Type of roof
- Gable roof
Surface areas and volume
- Areas
- Living area
- 81 m²
- External storage space
- 12 m²
- Plot size
- 136 m²
- Volume in cubic meters
- 304 m³
Layout
- Number of rooms
- 4 rooms (3 bedrooms)
- Number of bath rooms
- 1 bathroom
- Bathroom facilities
- Shower, bath, and washstand
- Number of stories
- 2 stories and an attic
- Facilities
- Passive ventilation system and rolldown shutters
Energy
- Energy label
- Insulation
- Mostly double glazed
- Heating
- CH boiler
- Hot water
- CH boiler
- CH boiler
- Valliant VHR (gas-fired combination boiler from 2024, to rent)
Cadastral data
- ROOSENDAAL EN NISPEN K 3968
- Cadastral map
- Area
- 136 m²
- Ownership situation
- Full ownership
Exterior space
- Location
- In residential district
- Garden
- Back garden
- Back garden
- 84 m² (14.00 metre deep and 5.97 metre wide)
- Garden location
- Located at the west with rear access
Storage space
- Shed / storage
- Attached brick storage
- Facilities
- Electricity
Parking
- Type of parking facilities
- Public parking
Photos 32
© 2001-2025 funda































