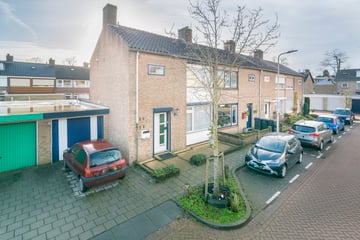This house on funda: https://www.funda.nl/en/detail/koop/roosendaal/huis-sint-alphonsusstraat-8/43854430/

Description
Nabij het stadscentrum, ligt deze goed onderhouden hoekwoning met garage en slaapkamer/kantoor/praktijkruimte op de begane grond. Deze fijne hoekwoning is voorzien van ruime woonkamer met open keuken, 2 slaapkamers en een badkamer op de verdieping, grote bergzolder en een zonnige, onderhoudsvriendelijke achtertuin met stenen berging.
Beschrijving:
Vanuit de voortuin bereik je de entree met plavuizen vloer voorzien van vloerverwarming, spachelputz wanden, trapopgang naar de verdieping, volledig betegelde toiletruimte met hangcloset, meterkast (5 groepen + aardlekschakelaar) en garderobenis. Vanuit deze entree kom je in de riante woonkamer (ca. 43m²) met spachtelputz wanden, plavuizen vloer met vloerverwarming, stucwerk plafond met sierlijsten en de open keuken.
De keuken is voorzien moderne inrichting in hoekopstelling met kunststof werkblad, gaskookplaat, afzuigkap, oven, vaatwasser en koel-/vriescombinatie.
Vanuit de woonkamer is de slaapkamer/kantoor/praktijkruimte (ca. 13,5m²) te bereiken. Deze is voorzien van laminaatvloer, stucwerkwanden en rolluiken.
Eerste verdieping:
De overloop geeft toegang tot 2 slaapkamers, badkamer, bergkast, wasruimte en vlizotrap naar de zolder.
Slaapkamer 1: (ca. 9m²) is gelegen aan de voorzijde en voorzien van laminaatvloer, spachtelputz wanden, vaste kast en
rolluik.
Slaapkamer 2: (ca. 11m²) gelegen aan de achterzijde en voorzien van laminaatvloer, spachtelputz wanden en rolluik.
Badkamer: (ca. 4,6m²) volledig betegeld en voorzien van ligbad met douchescherm, wastafel, mechanische ventilatie
en rolluik.
Wasruimte: (ca. 2m²) met aansluitpunten voor wasmachine en droger.
Tweede verdieping:
Via de vlizotrap is de bergzolder met opstelplaats voor de cv-ketel (HR combi-ketel Nefit Ecomline, 2004) te bereiken.
Tuin:
De zonnige, onderhoudsvriendelijke tuin op het zuiden is volledig voorzien van sierbestrating en achterom.
Berging:
In de tuin bevindt zich een stenen berging (ca. 13,5m²) met kunststof kozijnen en elektra.
Garage:
De garage (ca. 16m²) heeft een elektrisch bedienbare kanteldeur met loopdeur.
Features
Transfer of ownership
- Asking price
- € 289,000 kosten koper
- Asking price per m²
- € 2,558
- Listed since
- Status
- Under offer
- Acceptance
- Available in consultation
Construction
- Kind of house
- Single-family home, corner house
- Building type
- Resale property
- Year of construction
- 1960
- Type of roof
- Gable roof covered with roof tiles
Surface areas and volume
- Areas
- Living area
- 113 m²
- Other space inside the building
- 20 m²
- External storage space
- 14 m²
- Plot size
- 193 m²
- Volume in cubic meters
- 335 m³
Layout
- Number of rooms
- 4 rooms (3 bedrooms)
- Number of bath rooms
- 1 bathroom and 1 separate toilet
- Bathroom facilities
- Bath and sink
- Number of stories
- 2 stories and an attic
- Facilities
- Passive ventilation system, rolldown shutters, and solar panels
Energy
- Energy label
- Insulation
- Roof insulation, double glazing and insulated walls
- Heating
- CH boiler
- Hot water
- CH boiler
- CH boiler
- Nefit (gas-fired combination boiler from 2004, in ownership)
Cadastral data
- ROOSENDAAL EN NISPEN K 5216
- Cadastral map
- Area
- 193 m²
- Ownership situation
- Full ownership
Exterior space
- Garden
- Back garden and front garden
- Back garden
- 55 m² (5.00 metre deep and 11.00 metre wide)
- Garden location
- Located at the south with rear access
Storage space
- Shed / storage
- Attached brick storage
- Facilities
- Electricity
Garage
- Type of garage
- Attached brick garage
- Capacity
- 1 car
- Facilities
- Electrical door and electricity
Parking
- Type of parking facilities
- Parking on private property and public parking
Photos 39
© 2001-2025 funda






































