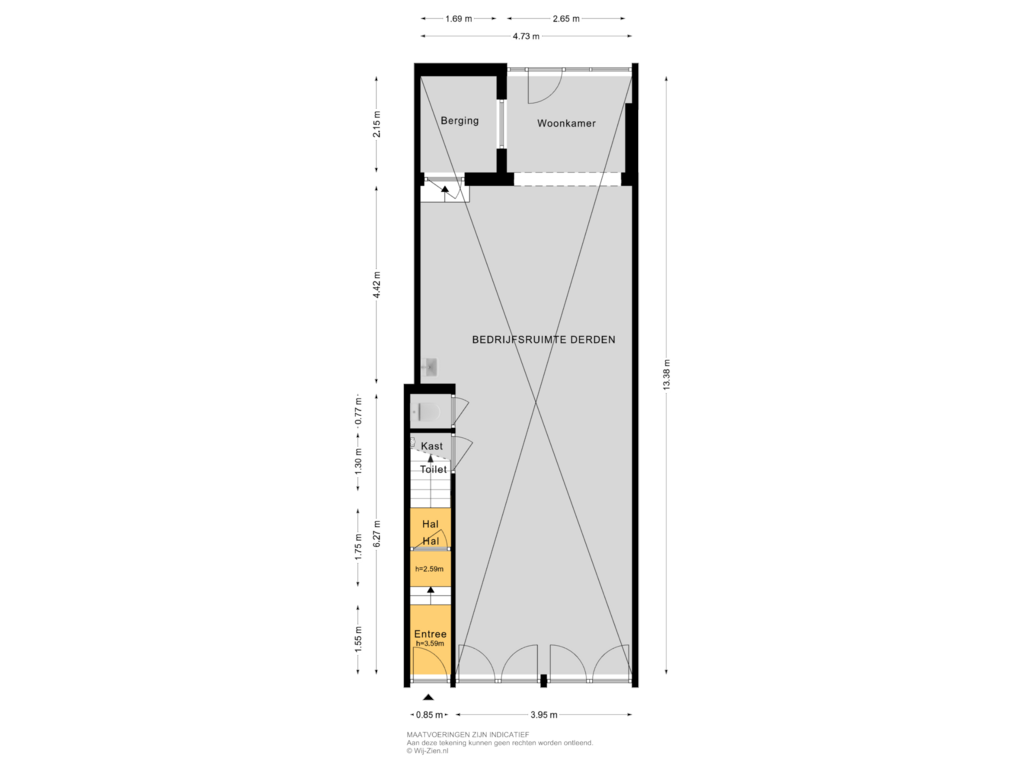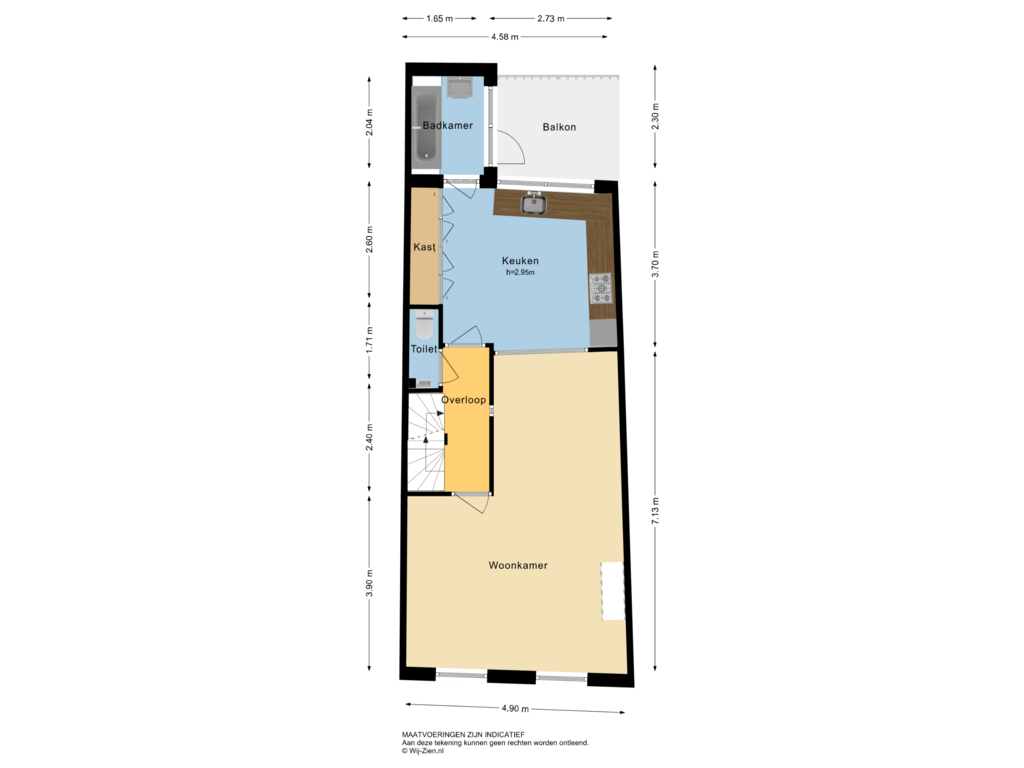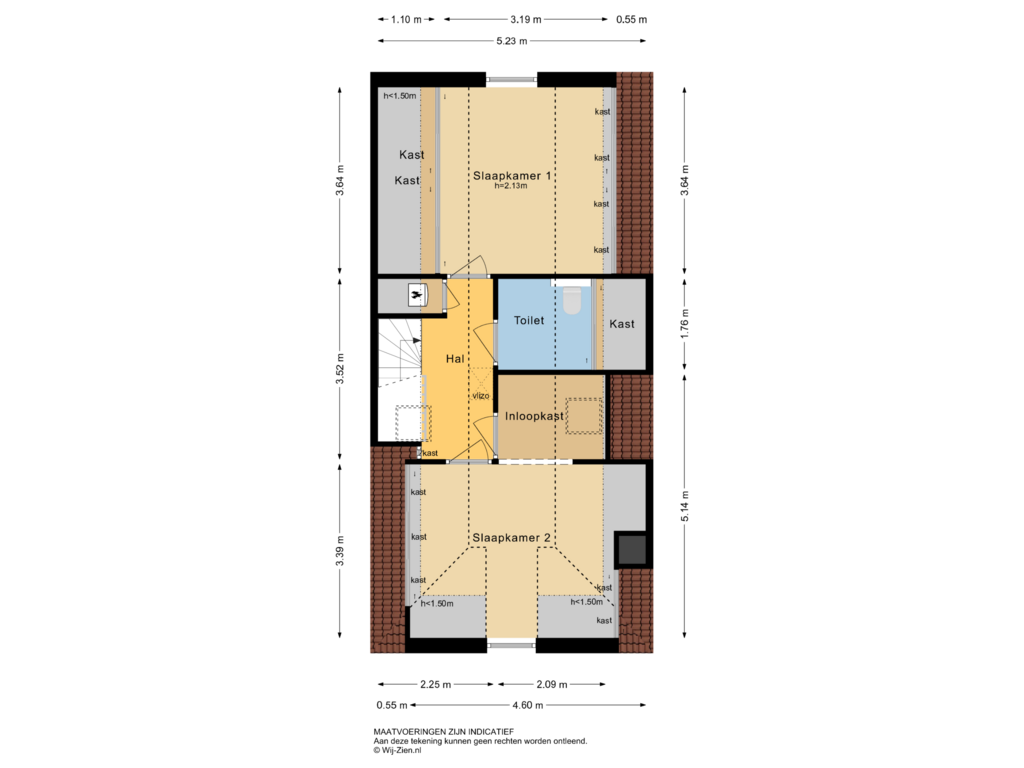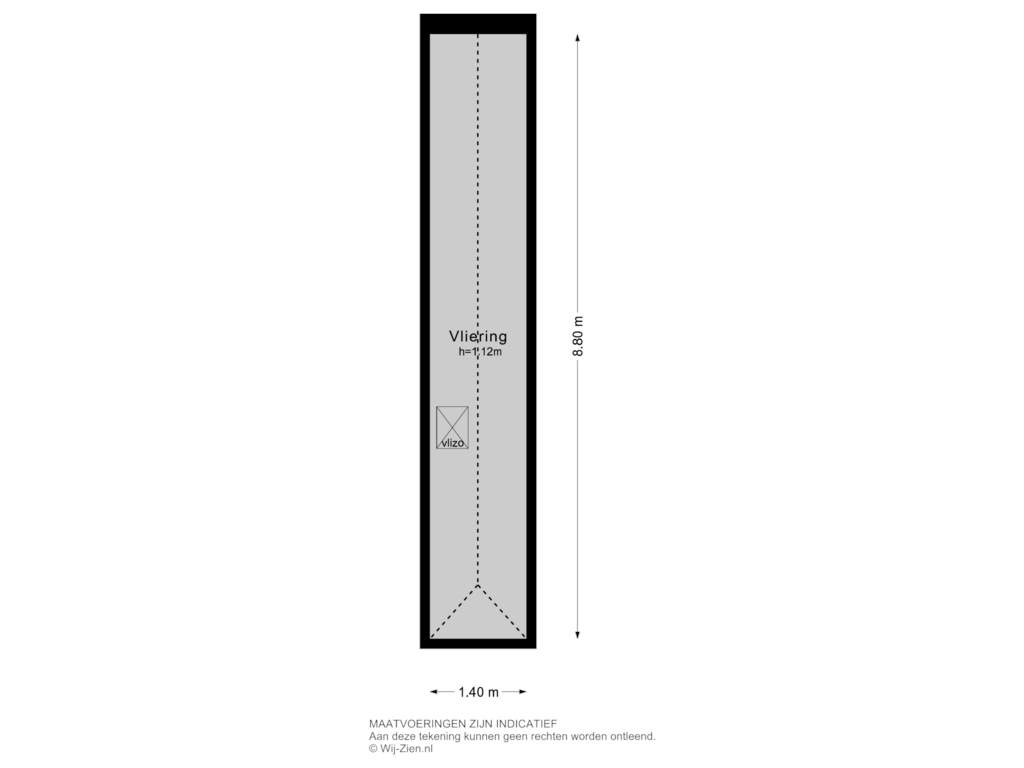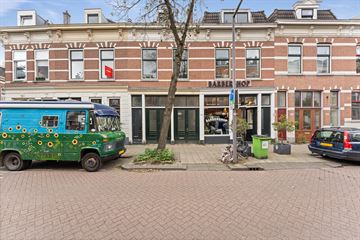
Eye-catcherUnieke kans! Dubbele bovenwoning met terras & pakhuis in Rotterdam
Description
Unique Living at Claes de Vrieselaan 39B – A Double Ground-Floor Apartment with Historical Charm and Modern Luxury
This exceptional double ground-floor apartment, spanning a generous 153m² and built in 1904, harmoniously blends rich history with contemporary luxury. Lovingly redesigned, the home restores original features while introducing carefully crafted modern additions to create a unique living experience.
Spacious Living Floor with Elegant Appeal
Step into the expansive living floor, where a serene ambiance prevails thanks to the soft color palette and elegant gold accents paired with deep blue hues. The floor plan is cleverly divided by an ensuite, creating distinct living, working, and dining areas. At the rear, the fully retractable glass wall opens onto a beautifully designed garden facing southwest, perfect for basking in the sun and tranquility. The specially designed Art Nouveau balustrade and stylish gray-tinted panels seamlessly connect the indoor and outdoor spaces, making the garden feel like an extension of the living room.
Peaceful Sleeping Floor
The sleeping floor in the basement offers three rooms and a luxurious indoor bathroom, embodying the home's tranquil character. The master bedroom opens directly to the newly landscaped garden with a pond, a true urban retreat. The basement features a warm, neutral color palette of beige and soft yellow tones, creating an intimate and relaxing atmosphere. The bathroom, with its vibrant blue Zellige tiles, evokes a hammam-like experience, turning every shower into a wellness retreat.
Vibrant Neighborhood Full of Possibilities
This unique home is located on the edge of the bustling city center and the trendy Middelland district. The area is brimming with creativity, featuring hip restaurants, cozy cafés, coffee bars, and boutiques within walking distance. Middelland is a hotspot for young entrepreneurs, creative minds, and city dwellers drawn to this dynamic environment.
Studio van der Poort
In 2019, the home was redesigned, reimagined, and decorated by Studio van der Poort, resulting in a Classic Townhouse with renowned designs from the likes of Gio Ponti and Charlotte Perriand. The entire rear facade is fully retractable, and the Art Nouveau balustrade was custom-designed by Studio van der Poort. The interior styling adds a touch of drama with dark blue hues and a grand brass lamp above the coffee table. The ensuite doors were also painted dark blue to create a natural flow into the dining room, which doubles as a Champagne Salon. The client, a passionate Champagne enthusiast, requested a Champagne Salon to entertain guests and host elaborate dinners. We enhanced this room’s grandeur with pink silk wallpaper and a golden ceiling complete with a gold chandelier for an extra luxurious feel. The two niches in the ensuite are adorned with large floral arrangements featuring golden palm leaves and red ferns.
In contrast, the more intimate basement level uses only calm, neutral colors and materials. The master bedroom in the basement opens into the newly landscaped garden, offering a true oasis of peace. This feeling extends throughout the basement, with a soothing neutral palette of beige and soft yellows, complemented by vibrant blue tiles in the bathroom for a hammam-like atmosphere.
Key Details:
- Built in 1904
- Living area of 153m²
- Redesigned, reimagined, and decorated in 2019
- Dormant homeowners' association
Delivery in consultation.
Are you looking for a home with character, luxury, and a fantastic location? Claes de Vrieselaan 39B is the perfect place for you. Act quickly and schedule a viewing to experience this unique living opportunity!
For dimensions and layout, see our detailed floor plan.
We advise you to hire your own NVM real estate agent to protect your interests in purchasing this property.
The property has been measured in accordance with industry-wide measurement guidelines, which aim to standardize the way living spaces are measured. However, differences in measurement outcomes may arise due to interpretation, rounding, or limitations during the measurement process. If the living space is essential to you, we are happy to give you the opportunity to measure the property yourself (or have it measured).
All provided information should be considered as an invitation to make an offer or enter into negotiations. No rights can be derived from this information.
Features
Transfer of ownership
- Asking price
- € 345,000 kosten koper
- Asking price per m²
- € 3,670
- Listed since
- Status
- Under offer
- Acceptance
- Available in consultation
Construction
- Type apartment
- Upstairs apartment (apartment)
- Building type
- Resale property
- Year of construction
- 1897
- Type of roof
- Hip roof covered with roof tiles
Surface areas and volume
- Areas
- Living area
- 94 m²
- Exterior space attached to the building
- 6 m²
- Volume in cubic meters
- 362 m³
Layout
- Number of rooms
- 3 rooms (2 bedrooms)
- Number of bath rooms
- 1 bathroom and 1 separate toilet
- Bathroom facilities
- Bath and washstand
- Number of stories
- 2 stories
- Located at
- 1st floor
- Facilities
- Skylight, passive ventilation system, and TV via cable
Energy
- Energy label
- Insulation
- Double glazing
- Heating
- CH boiler
- Hot water
- CH boiler
- CH boiler
- Gas-fired combination boiler, in ownership
Cadastral data
- ROTTERDAM W 1798
- Cadastral map
- Ownership situation
- Full ownership
Exterior space
- Balcony/roof terrace
- Balcony present
Parking
- Type of parking facilities
- Public parking and resident's parking permits
VVE (Owners Association) checklist
- Registration with KvK
- No
- Annual meeting
- No
- Periodic contribution
- No
- Reserve fund present
- No
- Maintenance plan
- No
- Building insurance
- No
Photos 41
Floorplans 4
© 2001-2024 funda









































