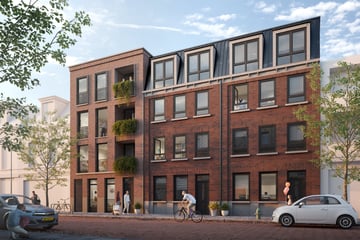
3e Pijnackerstraat 73035 CK RotterdamOude Noorden
€ 450,000 v.o.n.
Description
Living in District Noord: Your New Home in the Heart of Oude Noorden
Imagine your own urban apartment in the characterful Oude Noorden of Rotterdam. Right in the bustling 3e Pijnackerstraat, you'll find **District Noord**, a brand-new residential project featuring twelve stylish apartments ranging from 56 to 72 m², spread across four floors. Here, you’ll enjoy luxury, comfort, and an urban lifestyle. This is living as you want it: with a terrace, balcony, or loggia for that ultimate indoor-outdoor experience.
Urban Living with Modern Luxury
At District Noord, comfort is key. The apartments are designed with meticulous attention to detail and equipped with the latest technologies. Think of sustainable materials and smart installations that ensure energy-efficient living (Energy Label A+++). Whether you choose an apartment with a French balcony or a spacious loggia, you will always enjoy a bright and airy atmosphere. Each apartment comes with a heat pump combined with underfloor heating, providing you with modern comfort. The kitchen and bathroom are stylishly designed and finished to perfection. There’s a great foundation, but also room to add your personal touch. The practical bike storage completes the package: every detail has been considered here.
Type B
This apartment combines a smart layout with modern amenities and stylish finishes. The design ensures a logical flow between spaces, with an open living area that invites socializing and togetherness. It’s ideal for a young couple, a small family, or anyone looking for a comfortable and well-organized living space in an urban setting.
Specifications:
Ground floor
Building number: 2
Usable area: approx. 62 m²
Outdoor space: terrace
Terrace area: 5 m²
Orientation: west
Garden: yes
Energy label: A+++
Bedrooms: 2
Central Living, Everything Within Reach
Living in District Noord means enjoying a prime location. Just around the corner, you'll find the vibrant Noordplein, the trendy Zwartjanstraat, and the cozy Bergweg. This is the heart of Oude Noorden, where you can stroll along hip concept stores, artisanal shops, and lively coffee bars. Within minutes, you can reach the Hofbogen, home to unique specialty shops and soon a kilometers-long rooftop park.
Public transport? It’s just a short walk away. You'll be in the city center of Rotterdam in no time or on your way to other districts. And if you prefer cycling, the extensive bike paths will get you to your destination in just a few minutes. Here, you live centrally, yet in a quiet, authentic neighborhood.
Discover the Character of Oude Noorden
Oude Noorden is a district like no other. It’s both chic and gritty, with a blend of old-fashioned pubs, trendy eateries, and charming houseboats along the canals. Here, old and new residents live side by side; a melting pot of cultures and styles. You’ll feel the city’s energy, but also experience the tranquility of the stately Noordsingel and the green Noorderkanaal.
With the rise of the Hofbogen and the transformation of historical buildings like the old prison on Noordsingel, this district is developing rapidly. But it always preserves its original charm and the unique patina of Noord.
Your Opportunity to Be Part of District Noord
Would you like to live in one of the most diverse and beloved neighborhoods of Rotterdam? Sign up now for **District Noord** and be the first to know when sales start at the end of November. This is your chance to secure a spot in this unique new development. Whether you’re a first-time buyer, a young family, or looking for a new challenge, District Noord offers everything you need for a carefree urban lifestyle.
District Noord: modern living comfort, centrally located, surrounded by the vibrancy of Oude Noorden. This is where you want to be.
Features
Transfer of ownership
- Asking price
- € 450,000 vrij op naam
- Asking price per m²
- € 7,377
- Listed since
- Status
- Available
- Acceptance
- Available in consultation
- VVE (Owners Association) contribution
- € 76.56 per month
Construction
- Type apartment
- Ground-floor apartment (apartment)
- Building type
- New property
- Year of construction
- 2025
- Type of roof
- Flat roof covered with asphalt roofing
Surface areas and volume
- Areas
- Living area
- 61 m²
- Exterior space attached to the building
- 4 m²
- Volume in cubic meters
- 184 m³
Layout
- Number of rooms
- 3 rooms (2 bedrooms)
- Number of bath rooms
- 1 bathroom and 1 separate toilet
- Number of stories
- 1 story
- Located at
- Ground floor
- Facilities
- Mechanical ventilation, passive ventilation system, and solar panels
Energy
- Energy label
- Insulation
- Completely insulated
- Heating
- Heat pump
- Hot water
- Central facility
Cadastral data
- ROTTERDAM W 6276
- Cadastral map
- Ownership situation
- Full ownership
Exterior space
- Location
- Alongside a quiet road and in residential district
- Garden
- Back garden
- Back garden
- 5 m² (0.90 metre deep and 5.00 metre wide)
- Garden location
- Located at the west
Storage space
- Shed / storage
- Built-in
Parking
- Type of parking facilities
- Paid parking
VVE (Owners Association) checklist
- Registration with KvK
- Yes
- Annual meeting
- Yes
- Periodic contribution
- Yes (€ 76.56 per month)
- Reserve fund present
- No
- Maintenance plan
- No
- Building insurance
- Yes
Photos 4
© 2001-2024 funda



