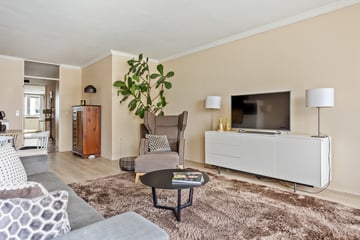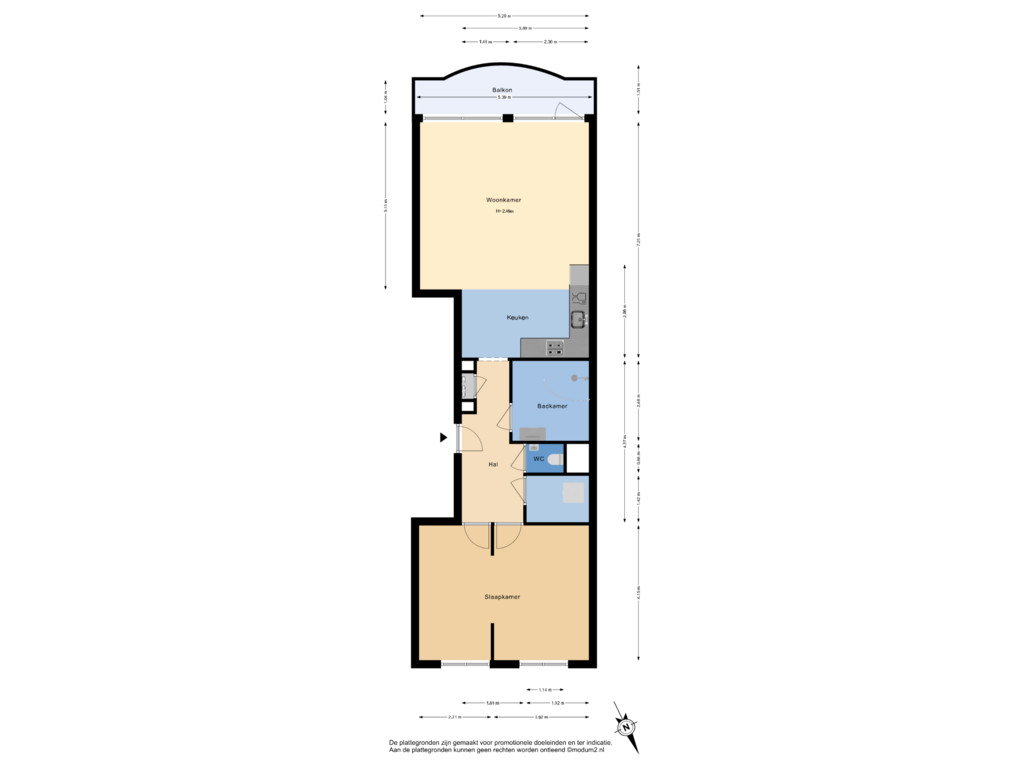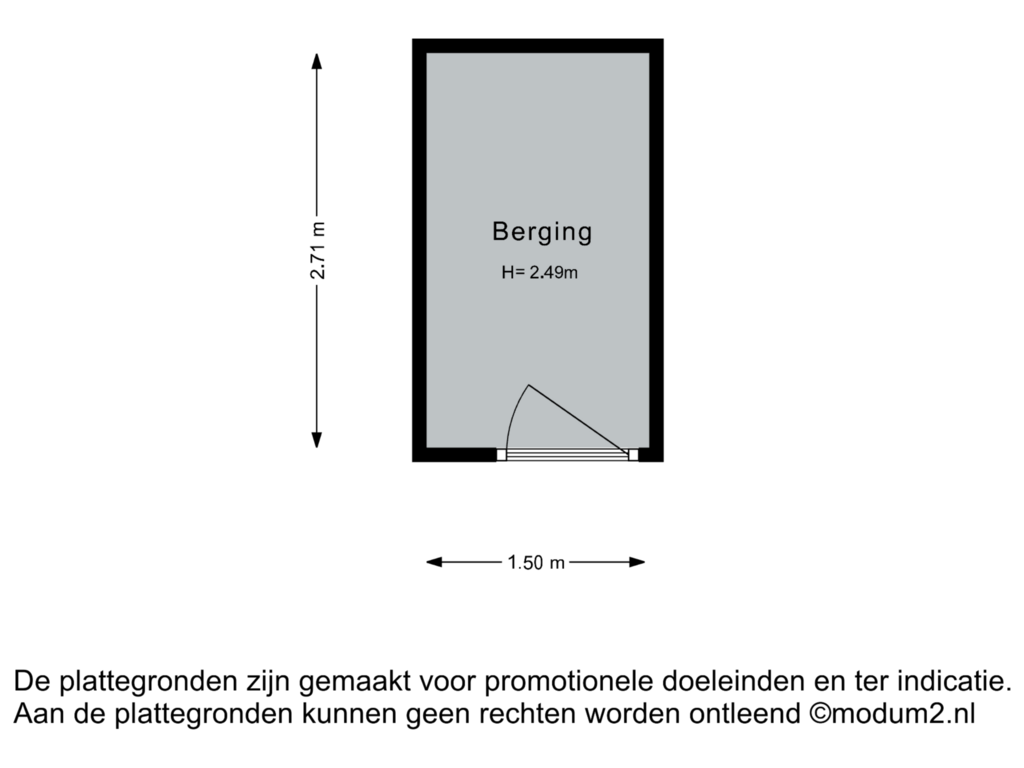
Admiraliteitskade 30-B3063 ED RotterdamStruisenburg
€ 399,000 k.k.
Description
Algemene informatie
Welkom aan de Admiraliteitskade, een prachtig gelegen appartement in het historische en levendige Kralingen. Deze woning combineert comfort, sfeer en een geweldige locatie, direct aan de haven “De Admiraliteit”.
Met gezellige restaurants, winkels en het stadscentrum op loopafstand biedt dit appartement het beste van Rotterdam voor een dynamische levensstijl.
Indeling
Bij binnenkomst via het gesloten portiek bereikt u de tweede verdieping met de trap of lift. Vanuit de hal heeft u toegang tot alle vertrekken in de woning. De royale woonkamer, met grote raampartijen, is heerlijk licht en biedt direct toegang tot het zonnige balkon op het zuiden. Hier kunt u volop genieten van het prachtige uitzicht over de haven en de avondzon. De moderne, open keuken grenst aan de woonkamer en is voorzien van diverse inbouwapparatuur, zoals een inductiekookplaat, combimagnetron en koel-/vriescombinatie, waardoor koken hier een plezier wordt.
De ruime slaapkamer biedt volop mogelijkheden en kan eenvoudig worden opgedeeld in twee aparte kamers, bijvoorbeeld als extra slaapkamer, werkruimte of logeerkamer. Dankzij de grote ramen is ook hier de lichtinval optimaal. De moderne badkamer beschikt over een inloopdouche en een wastafel, terwijl het toilet met fonteintje apart gesitueerd is. Praktische extra bergruimte vindt u in de interne kast met aansluitingen voor wasmachine en droger. Daarnaast beschikt het appartement over een externe berging in de onderbouw, perfect voor extra opslagruimte. Het geheel is voorzien van kunststof kozijnen met dubbel glas, wat zorgt voor goede isolatie en comfort.
Omgeving
De Admiraliteitskade ligt op een unieke locatie in Kralingen. Alle voorzieningen zijn binnen handbereik: supermarkten, winkels, sportclubs en medische faciliteiten bevinden zich op korte afstand. U loopt zo naar de Lusthofstraat of de gezellige Oude Haven, waar u kunt genieten van goede restaurants en cafés.
Met uitstekende verbindingen per tram, metro, watertaxi en de Maasboulevard bent u snel en gemakkelijk onderweg naar het stadscentrum en andere delen van Rotterdam.
Maten en afmetingen
- Woonkamer: ca. 5,15 m x 5,20 m
- Keuken: ca. 2,86 m x 3,89 m
- Slaapkamer 1: ca. 4,15 m x 2,92/5,13 m
- Slaapkamer 2: ca. 2,46 m x 2,30 m (optioneel)
- Badkamer: ca. 2,46 m x 2,30 m
- Balkon: ca. 2,46 m x 2,3 m
- Washok: 1,92 m x 1,42 m
- Berging (onderbouw): ca. 2,71 m x 1,50 m
Overig
- Bouwjaar ca. 1984;
- Gebruiksoppervlakte ca. 76 m2;
- Energielabel C;
- Verwarming middels stadsverwarming;
- Erfpacht afgekocht tot 15-03-2052, einddatum recht tot 2100;
- VvE-bijdrage ca. € 217,- per maand;
- Oplevering kan per direct plaatsvinden;
- Op dit appartement zijn de regels van de Rotterdamse Opkoopbescherming niet van toepassing;
- Inboedel ter overname.
De informatie is door ons kantoor met veel zorg samengesteld. Alle verstrekte informatie moet beschouwd worden als een uitnodiging tot het doen van een bod of om in onderhandeling te treden.
Riva Makelaars aanvaardt geen aansprakelijkheid voor onvolledigheid, onjuistheid of anderszins, dan wel de gevolgen daarvan. Alle opgegeven maten en oppervlakten zijn indicatief.
Features
Transfer of ownership
- Asking price
- € 399,000 kosten koper
- Asking price per m²
- € 5,250
- Listed since
- Status
- Available
- Acceptance
- Available immediately
- VVE (Owners Association) contribution
- € 217.00 per month
Construction
- Type apartment
- Apartment with shared street entrance (apartment)
- Building type
- Resale property
- Year of construction
- 1984
- Accessibility
- Accessible for people with a disability and accessible for the elderly
- Specific
- With carpets and curtains
Surface areas and volume
- Areas
- Living area
- 76 m²
- Exterior space attached to the building
- 7 m²
- External storage space
- 4 m²
- Volume in cubic meters
- 234 m³
Layout
- Number of rooms
- 3 rooms (2 bedrooms)
- Number of bath rooms
- 1 bathroom
- Number of stories
- 1 story
- Located at
- 2nd floor
- Facilities
- Elevator, mechanical ventilation, and TV via cable
Energy
- Energy label
- Insulation
- Mostly double glazed and completely insulated
- Heating
- District heating
- Hot water
- District heating
Cadastral data
- KRALINGEN I 642
- Cadastral map
- Ownership situation
- Long-term lease (end date of long-term lease: 31-12-2100)
- Fees
- Paid until 15-03-2052
Exterior space
- Location
- Along waterway and in centre
- Balcony/roof terrace
- Balcony present
Storage space
- Shed / storage
- Built-in
- Facilities
- Electricity
Parking
- Type of parking facilities
- Resident's parking permits
VVE (Owners Association) checklist
- Registration with KvK
- Yes
- Annual meeting
- Yes
- Periodic contribution
- Yes (€ 217.00 per month)
- Reserve fund present
- Yes
- Maintenance plan
- Yes
- Building insurance
- Yes
Photos 32
Floorplans 2
© 2001-2025 funda

































