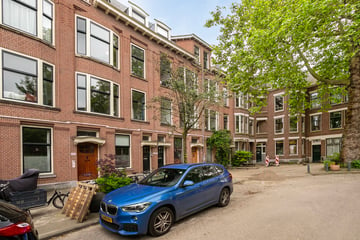
Description
Are you looking for a spacious and stylish apartment in Rotterdam? This beautifully modernized 1920s apartment at Adrien Mildersstraat 92A-01 has everything you are looking for. With a generous living room, two bedrooms, two bathrooms, an open kitchen, and a large rooftop terrace with panoramic views, this property offers ultimate living comfort. Be surprised by the charming details and modern amenities of this unique apartment.
Neighborhood:
Located in a cozy and lively neighborhood, Adrien Mildersstraat 92A-01 offers a range of amenities within reach. Within walking distance, you will find various supermarkets, specialty shops, and restaurants. The neighborhood is known for its green parks and sports clubs, where you can relax and stay active. Thanks to excellent public transport connections and nearby main roads, you are within no time in the bustling center of Rotterdam or on your way to other destinations.
Entrance:
Upon entering, you access the property from the street side and arrive in a well-finished hallway. The staircase leads you to the main floor of the apartment, where you enter the central hall. This hall provides access to all rooms on this floor and forms the heart of the property.
Living Room:
The living room has an open layout and receives plenty of natural light through the large windows. This open design offers ample opportunities for setting up a seating area and a dining room. The living room features a well-maintained laminate floor, and characteristic ornaments give the space a unique appearance.
Kitchen:
At the rear of the property is the kitchen. It has a long countertop and is equipped with an induction hob with an extractor hood, a built-in oven, and a sink. There is also plenty of storage space in the drawers and cabinets, and room for a freestanding refrigerator.
Bedroom:
On this floor, there is a cozy bedroom that can also function as a work or hobby room if desired. This versatile space offers many possibilities for use according to your preferences.
Bathroom:
Adjacent to the hall, you will find the well-maintained bathroom. It features floor and wall tiles and includes a spacious walk-in shower, toilet, and sink.
First Floor:
The staircase in the hall guides you to the first floor, where you will find another bedroom and a second bathroom.
Bedroom:
This bedroom is well-maintained and offers plenty of space for a bed and a desk or storage furniture. The room receives a lot of natural light and has built-in closet space, making it an attractive and functional space.
Bathroom:
The second bathroom is adjacent to the landing and features floor and wall tiles. This bathroom includes a spacious walk-in shower, a sink with a mirror, storage furniture, and a toilet. There is also a laundry connection, which enhances convenience.
Outdoor Space:
The large rooftop terrace, accessible via stairs from the landing, is the ideal place to enjoy the sun. Here you can place a lounge set or outdoor table and relax with a beautiful view of the surroundings.
Special Features:
- Well-maintained and modernized 1920s apartment
- Spacious living room with plenty of natural light
- Two bedrooms, one of which is multifunctional
- Two well-maintained bathrooms (one bathroom can be converted into an additional bedroom)
- Kitchen with modern appliances
- Large rooftop terrace with panoramic views
- Located in a lively and easily accessible neighborhood
- Various amenities such as supermarkets, parks, and sports clubs nearby
- Excellent public transport connections and access to main roads
- The building's foundation has been restored since 2023
- Delivery in consultation
- Energy label D
In short, Adrien Mildersstraat 92A-01 is a beautiful home that offers all the conveniences and is perfect for those looking for a combination of character and modern comfort.
Viewings can be scheduled by email or phone.
This information has been compiled with care; however, GratisVerhuizen Real Estate Agency cannot accept liability for its accuracy, nor can any rights be derived from the mentioned data. It is explicitly stated that this information does not constitute an offer or quotation.
Features
Transfer of ownership
- Last asking price
- € 500,000 kosten koper
- Asking price per m²
- € 4,386
- Status
- Sold
- VVE (Owners Association) contribution
- € 75.00 per month
Construction
- Type apartment
- Upstairs apartment (apartment)
- Building type
- Resale property
- Year of construction
- 1918
- Type of roof
- Flat roof covered with asphalt roofing
Surface areas and volume
- Areas
- Living area
- 114 m²
- Exterior space attached to the building
- 22 m²
- Volume in cubic meters
- 374 m³
Layout
- Number of rooms
- 4 rooms (2 bedrooms)
- Number of bath rooms
- 2 bathrooms
- Bathroom facilities
- 2 showers, 2 toilets, and 2 sinks
- Number of stories
- 2 stories
Energy
- Energy label
- Heating
- CH boiler
- Hot water
- CH boiler
- CH boiler
- Intergas (gas-fired combination boiler from 2019, in ownership)
Cadastral data
- DELFSHAVEN I 3580
- Cadastral map
- Ownership situation
- Full ownership
Exterior space
- Location
- Alongside a quiet road and in residential district
- Garden
- Sun terrace
- Sun terrace
- 22 m² (4.52 metre deep and 4.96 metre wide)
Parking
- Type of parking facilities
- Paid parking and resident's parking permits
VVE (Owners Association) checklist
- Registration with KvK
- Yes
- Annual meeting
- Yes
- Periodic contribution
- Yes (€ 75.00 per month)
- Reserve fund present
- Yes
- Maintenance plan
- Yes
- Building insurance
- Yes
Photos 34
© 2001-2025 funda

































