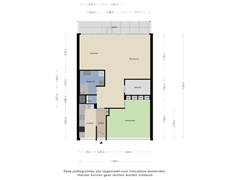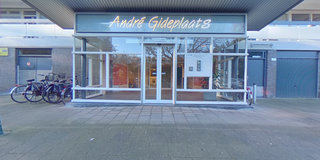Description
Light and Space with a Panoramic Green View – A Fully Equipped One-Bedroom Apartment
This sleek one-bedroom apartment on the fourth floor is an ideal place for anyone seeking a stylish and comfortable home. The apartment features a spacious living room, a modern kitchen, a large bedroom, and a lovely balcony spanning the full width of the apartment. With a neat finish and high-quality appliances, all you need to do is move in and make it your own. The building offers excellent facilities, a well-maintained communal entrance, and plenty of parking options.
In the immediate vicinity, you'll find a range of amenities, from supermarkets and shops to various dining options and cozy cafés. Green parks and walking routes along the canals are just a short walk away, perfect for a relaxing stroll. Public transport is easily accessible, with several tram and bus stops nearby, and the main roads are quickly reachable, making it easy to travel to other parts of Rotterdam.
Ground Floor
Upon entering the building, you'll find a well-maintained communal entrance with an intercom system and mailboxes. The stairs or elevator will take you up to your floor. The ground floor also features practical storage rooms, ideal for storing bikes or other belongings.
Fourth Floor
As you step through the front door, you'll enter a bright hallway that leads directly into the kitchen. The floor is covered with a neat laminate, creating a spacious feel. From here, you have access to the meter cupboard and continue into the living room.
In the living room, the large windows immediately stand out, running the full width of the space. These windows allow an abundance of natural light and provide access to the balcony. There's plenty of room for a comfortable seating area and a large dining table, perfect for enjoying social evenings. From the living room, you can access the bathroom, toilet, storage room, and bedroom. The modern kitchen is sleekly designed and equipped with high-quality appliances for easy cooking. It includes an induction hob, extractor hood, combination oven, fridge, and dishwasher.
The spacious bedroom is finished to a high standard and features a large window that allows for plenty of natural light. Built-in closets provide ample storage space. It's a serene space that invites you to unwind after a busy day. The bathroom is modern, with sleek tiles and a rain shower. It also includes a vanity unit with a lit mirror, washing machine connections, a designer radiator, and a hanging cupboard for extra storage. Everything you need for a fresh start to your day is right at hand.
Outdoor Space
The balcony stretches the full width of the apartment and offers a beautiful, wide view of the greenery across the street. You can set up a comfortable seating area here and fully enjoy the outdoor space. Additionally, the building includes a storage room in the basement and plenty of parking space around the complex.
Special Features
- Spacious and light one-bedroom apartment
- Modern kitchen with high-quality appliances
- Large living room and bedroom
- Covered balcony with a green view
- Storage room on the ground floor
- Ample parking available around the complex
- Direct access to public transport and major roads
- Energy label D (2024)
- Double glazing throughout
- Heating: district heating
- Hot water: central supply
- Active HOA with a monthly fee of €350.35 (including advance heating costs)
- Ground lease paid off until 2097
This apartment offers a perfect combination of comfort and convenience in a central location in Rotterdam. You can move in right away and enjoy all the modern amenities. Schedule a viewing soon to see if this could be your new home.
Viewings can be requested by email or phone.
This information has been compiled with care, but no liability can be accepted by GratisVerhuizen Real Estate for its accuracy, nor can any rights be derived from the provided details. Please note that this information is not to be considered as an offer or quotation.
Features
Transfer of ownership
- Asking price
- € 310,000 kosten koper
- Asking price per m²
- € 3,735
- Listed since
- Status
- Available
- Acceptance
- Available in consultation
- VVE (Owners Association) contribution
- € 350.35 per month
Construction
- Type apartment
- Galleried apartment (apartment)
- Building type
- Resale property
- Year of construction
- 1971
- Type of roof
- Flat roof covered with asphalt roofing
Surface areas and volume
- Areas
- Living area
- 83 m²
- Exterior space attached to the building
- 10 m²
- External storage space
- 5 m²
- Volume in cubic meters
- 274 m³
Layout
- Number of rooms
- 2 rooms (1 bedroom)
- Number of bath rooms
- 1 bathroom and 1 separate toilet
- Bathroom facilities
- Shower, sink, and washstand
- Number of stories
- 1 story
- Located at
- 4th floor
- Facilities
- Outdoor awning, mechanical ventilation, and passive ventilation system
Energy
- Energy label
- Insulation
- Double glazing
- Heating
- Communal central heating
- Hot water
- Central facility
Cadastral data
- HILLEGERSBERG B 2603
- Cadastral map
- Ownership situation
- Ownership encumbered with long-term leaset
- Fees
- Paid until 11-03-2097
Exterior space
- Location
- Sheltered location and in residential district
- Balcony/roof terrace
- Balcony present
Storage space
- Shed / storage
- Built-in
Parking
- Type of parking facilities
- Public parking
VVE (Owners Association) checklist
- Registration with KvK
- Yes
- Annual meeting
- Yes
- Periodic contribution
- Yes (€ 350.35 per month)
- Reserve fund present
- Yes
- Maintenance plan
- Yes
- Building insurance
- Yes
Want to be informed about changes immediately?
Save this house as a favourite and receive an email if the price or status changes.
Popularity
0x
Viewed
0x
Saved
25/11/2024
On funda







