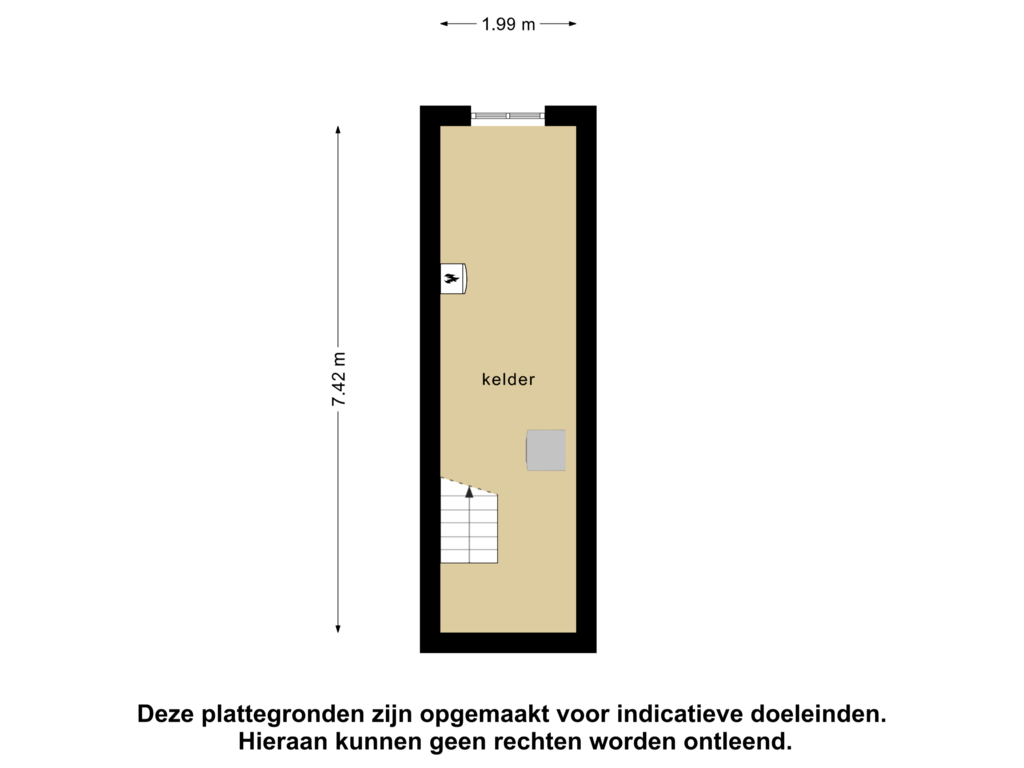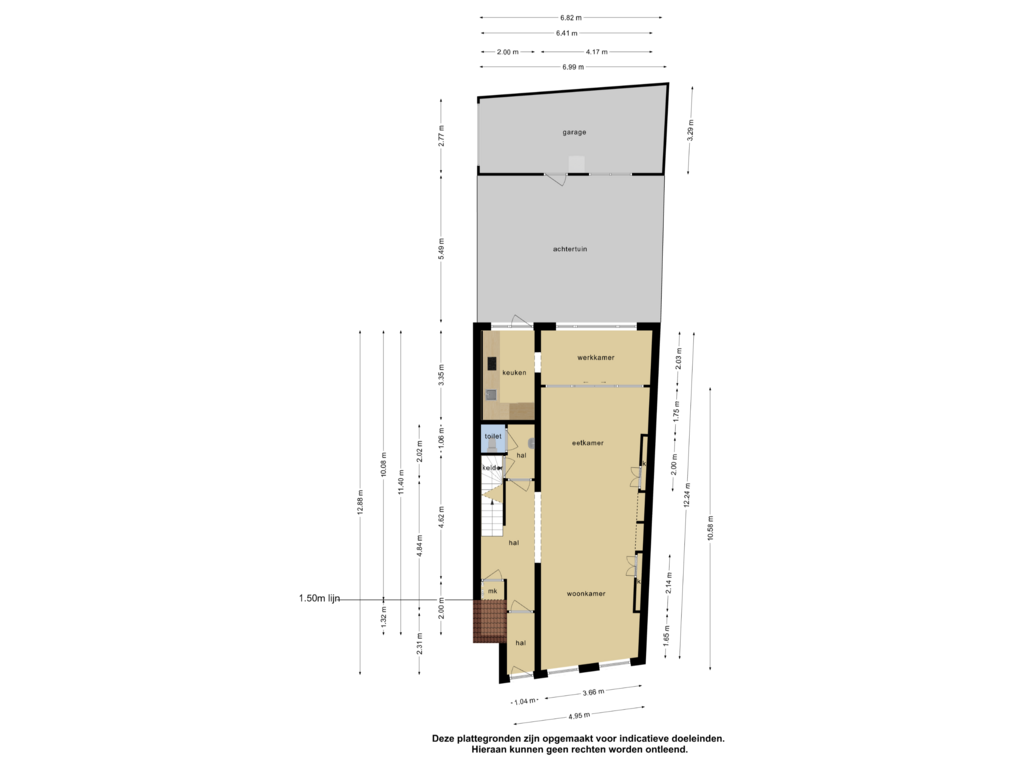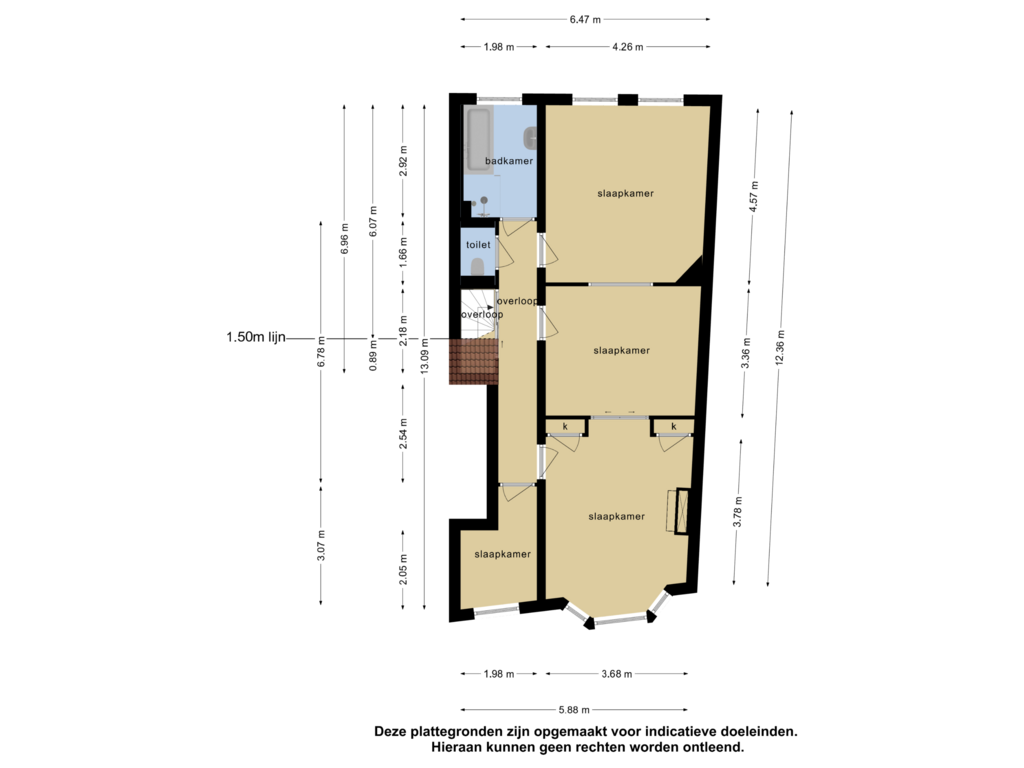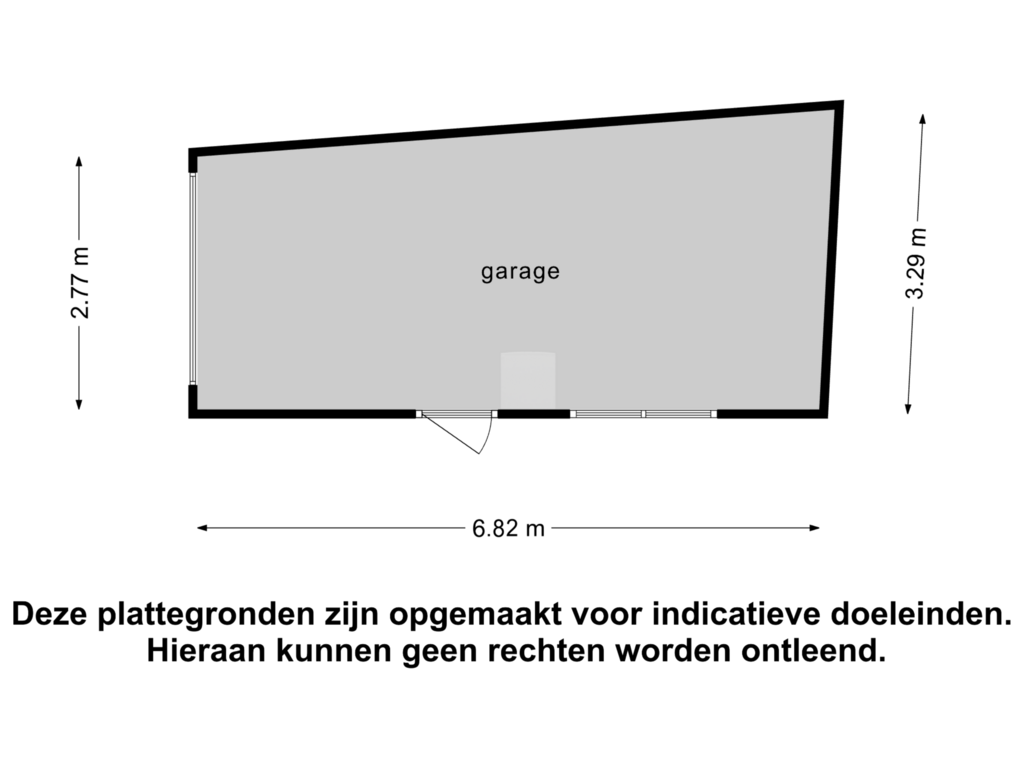This house on funda: https://www.funda.nl/en/detail/koop/rotterdam/appartement-bergsingel-220-b/89975569/

Bergsingel 220-B3037 GS RotterdamLiskwartier
€ 649,000 k.k.
Description
Charming Duplex Apartment with Garden and Garage on Bergsingel
Located on one of the most beautiful canals in the popular Liskwartier neighborhood, this bright, well-maintained, and charming 5-room duplex apartment with garage is situated on the ground and first floors. It's conveniently close to the A13 and A20 highways and about a 10-minute walk from Rotterdam Central Station.. This spacious home stands out with both classic details like stained glass windows and original ceilings, as well as modern updates including a central heating combi boiler from 2020, kitchen (2017), and flooring.
Surroundings: Liskwartier is a neighborhood with beautiful avenues and canals, often winding to follow the paths of former ditches. The trendy Hofbogen separates Liskwartier from the Bergpolder area. This neighborhood offers a safe and pleasant environment for children, making it one of Rotterdam's family-friendly districts.
Layout: Ground floor: Vestibule with original marble flooring. Spacious and bright living room with a conservatory, herringbone parquet flooring, high original ceilings, stained glass windows, and access to a fully equipped kitchen. Meter cupboard with storage space. Separate toilet. Access to the basement (1.85m high) with central heating system and washing machine connection. Open staircase to the sleeping floor.
First floor: Landing with toilet and access to all rooms. Large front bedroom with bay window, original fireplace, built-in cabinets, and access to an adjoining room, which can serve as a study or guest room.. Side bedroom, spacious enough for guests or children, but also makes for a lovely home office due to its canal-side location. Generous rear bedroom. Bathroom featuring a bathtub, walk-in shower, and vanity.
There’s a nice garden at the back with access to the garage, which can be reached by car or motorcycle via the side street with a right of way.
For layout and dimensions, please refer to the floor plans.
This spacious duplex apartment on Bergsingel is definitely worth a viewing!
Features:
- Year of construction: 1927
- Freehold land
- Northeast-facing garden
- Garage
- Living area: 149 m²
- All amenities nearby
- VvE contribution: €100 per month
- Central heating combi boiler: 2020
- Exterior painting: 2020
- Kitchen: 2017
- Energy label: B
- Wooden frames with double glazing
- Delivery in consultation
- Asking price: €675,000
We process all viewing requests in the order they are received via Funda. We advise you to submit a request for a viewing through Funda as soon as possible if you're interested.
BOS Makelaardij is the VBO realtor for the seller. We recommend that you engage your own realtor to represent your interests in the purchase of this property. Ask your purchasing realtor to accompany you during your viewing, as a second viewing may not be possible due to current demand.
All information provided should be considered an invitation to make an offer or enter negotiations. No rights can be derived from this property information.
Features
Transfer of ownership
- Asking price
- € 649,000 kosten koper
- Asking price per m²
- € 4,327
- Original asking price
- € 695,000 kosten koper
- Listed since
- Status
- Available
- Acceptance
- Available in consultation
- VVE (Owners Association) contribution
- € 100.00 per month
Construction
- Type apartment
- Double ground-floor apartment (apartment)
- Building type
- Resale property
- Year of construction
- 1927
- Type of roof
- Flat roof covered with asphalt roofing
- Quality marks
- Energie Prestatie Advies
Surface areas and volume
- Areas
- Living area
- 150 m²
- Other space inside the building
- 15 m²
- External storage space
- 21 m²
- Volume in cubic meters
- 542 m³
Layout
- Number of rooms
- 5 rooms (4 bedrooms)
- Number of bath rooms
- 1 bathroom and 2 separate toilets
- Bathroom facilities
- Shower, bath, and washstand
- Number of stories
- 3 stories
- Located at
- 1st floor
- Facilities
- Passive ventilation system
Energy
- Energy label
- Insulation
- Double glazing
- Heating
- CH boiler
- Hot water
- CH boiler
- CH boiler
- Remeha (gas-fired combination boiler from 2020, in ownership)
Cadastral data
- ROTTERDAM AB 3337
- Cadastral map
- Ownership situation
- Full ownership
Exterior space
- Location
- Alongside a quiet road, alongside waterfront and in residential district
- Garden
- Back garden
- Back garden
- 38 m² (5.49 metre deep and 6.99 metre wide)
- Garden location
- Located at the northeast with rear access
Garage
- Type of garage
- Detached brick garage
- Capacity
- 1 car
- Facilities
- Electricity
Parking
- Type of parking facilities
- Paid parking and resident's parking permits
VVE (Owners Association) checklist
- Registration with KvK
- Yes
- Annual meeting
- Yes
- Periodic contribution
- Yes (€ 100.00 per month)
- Reserve fund present
- No
- Maintenance plan
- Yes
- Building insurance
- No
Photos 36
Floorplans 4
© 2001-2025 funda







































