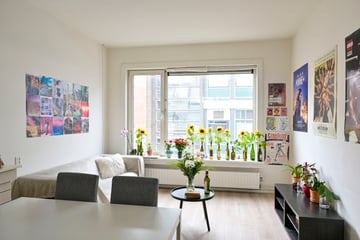This house on Funda: https://www.funda.nl/en/detail/koop/rotterdam/appartement-bosland-11-c/43664069/

Description
Nice and practically laid out 3-room apartment on the 2nd floor.
The house has a very central location on the border of Kralingen and the center. The Erasmus University and all conceivable facilities such as various shops in the lively Lusthofstraat, catering establishments, metro and tram stops, Kralingse Bos and -Plas are just a stone's throw away.
In short, a top location for anyone who wants to enjoy city life. Fully equipped with plastic frames and double glazing.
Layout
1st floor:
Entrance, hallway, meter cupboard and toilet.
Back room (approx. 3.69 x 3.05m) with access to the bathroom and door to the west-facing balcony.
Front side room (approx. 2.31 x 3.14m).
Separate kitchen (approx. 3.79 x 1.70m) with white kitchen unit with extractor hood and tiled floor.
Bathroom with shower and sink.
Front room (approx. 3.50 x 4.69m) with laminate flooring.
Particularities:
- Year of construction 1952
- Own ground
- Living area: approx. 52 m2
- Volume: approx. 198 m3
- Heating through central heating combination boiler
- Plastic frames with double glazing
- The entire house has laminate flooring
- Active homeowners' association; contribution approximately €100 per month
- The house is sold with "old age clause" and "non-self-occupancy clause" (owner has never lived there)
- Immediately
Bring your own NVM real estate agent for advice when purchasing your future home!
Features
Transfer of ownership
- Last asking price
- € 275,000 kosten koper
- Asking price per m²
- € 5,392
- Original asking price
- € 299,000 kosten koper
- Status
- Sold
- VVE (Owners Association) contribution
- € 100.00 per month
Construction
- Type apartment
- Apartment with shared street entrance (apartment)
- Building type
- Resale property
- Year of construction
- 1952
- Type of roof
- Flat roof covered with asphalt roofing
Surface areas and volume
- Areas
- Living area
- 51 m²
- Exterior space attached to the building
- 3 m²
- Volume in cubic meters
- 168 m³
Layout
- Number of rooms
- 3 rooms (2 bedrooms)
- Number of bath rooms
- 1 bathroom and 1 separate toilet
- Bathroom facilities
- Shower and sink
- Number of stories
- 1 story
- Located at
- 2nd floor
Energy
- Energy label
- Heating
- CH boiler
- Hot water
- CH boiler
- CH boiler
- Gas-fired combination boiler, in ownership
Cadastral data
- KRALINGEN I 348
- Cadastral map
- Ownership situation
- Full ownership
Exterior space
- Location
- Alongside a quiet road
- Balcony/roof terrace
- Balcony present
Parking
- Type of parking facilities
- Paid parking, public parking and resident's parking permits
VVE (Owners Association) checklist
- Registration with KvK
- Yes
- Annual meeting
- No
- Periodic contribution
- Yes (€ 100.00 per month)
- Reserve fund present
- No
- Maintenance plan
- No
- Building insurance
- No
Photos 21
© 2001-2025 funda




















