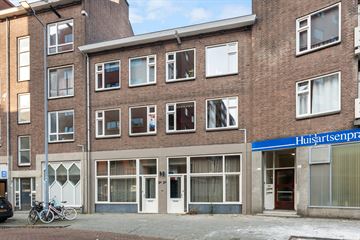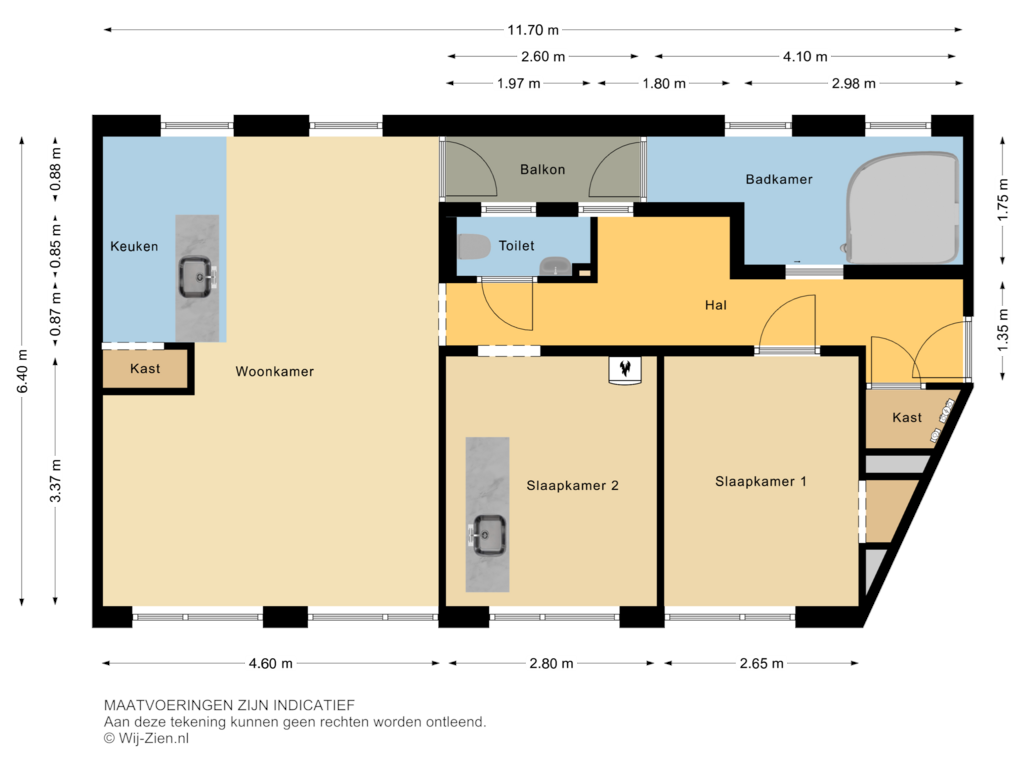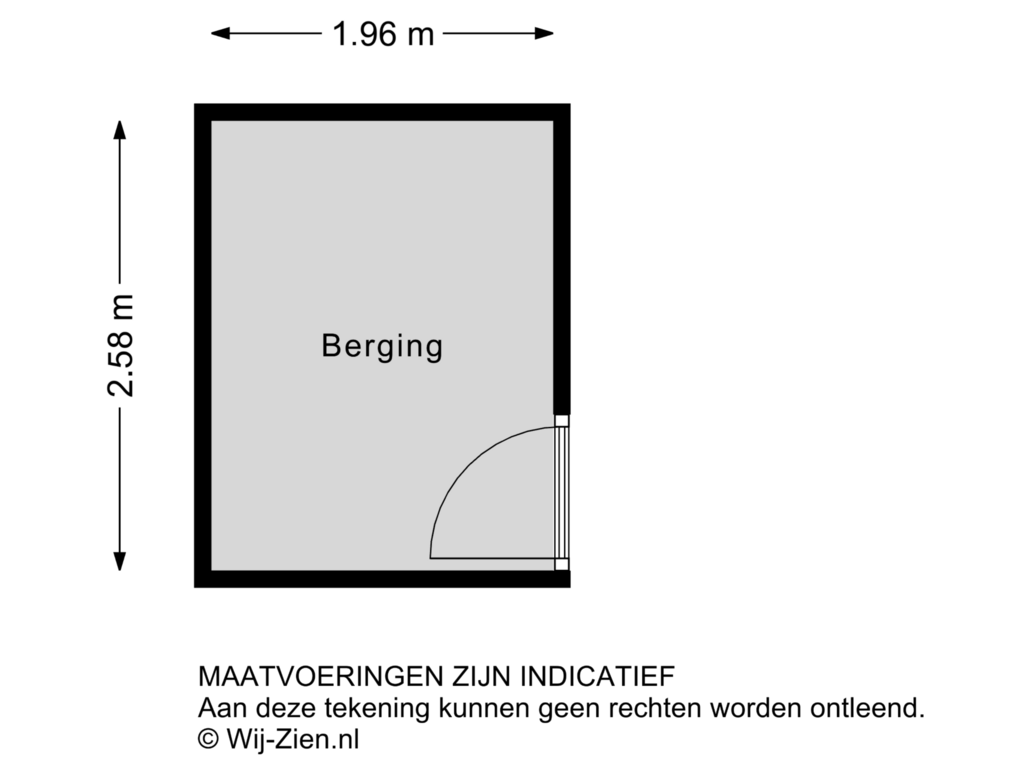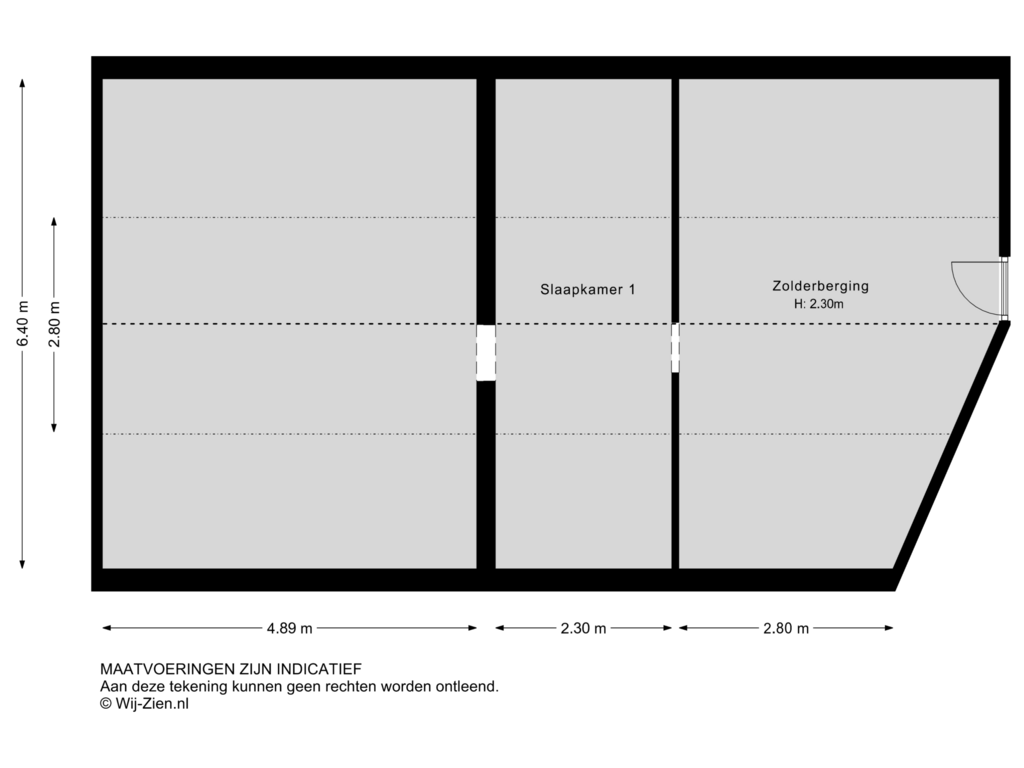This house on funda: https://www.funda.nl/en/detail/koop/rotterdam/appartement-bredestraat-3-b/43703588/

Bredestraat 3-B3011 RB RotterdamStadsdriehoek
€ 300,000 k.k.
Description
Looking for a home that you can fully customize to your own taste? This apartment on the second floor at Bredestraat 3 B offers the perfect opportunity! Located in the vibrant Stadsdriehoek district, surrounded by the dynamic city life of Rotterdam, this fixer-upper is ready for a new chapter.
The Stadsdriehoek neighborhood offers a lively mix of history and modern city amenities, with icons like the Markthal, Oude Haven, and Cube Houses within walking distance. Numerous shops, restaurants, and cafes are just around the corner, and thanks to excellent public transportation options such as metro and tram stops, as well as the proximity of Rotterdam Central Station, the rest of the city is easily accessible. Major highways are also close by, allowing you to fully enjoy the central location and everything Rotterdam has to offer.
Through the covered entrance with an intercom panel and mailboxes, you enter the portico. The apartment on the second floor has a practical layout. A bright living room with an open kitchen forms the heart of the home, and the two bedrooms provide ample space for comfortable furnishing. Additionally, the property includes a bathroom and a separate toilet. The living room offers the opportunity to create a cozy living area tailored to your needs.
In the basement, there is a private storage room, easily accessible via the stairs. The attic has a shared storage space (see floor plans), of which you own 50%, providing practical extra storage space. This fixer-upper offers plenty of possibilities to bring your housing ideals to life in the heart of Rotterdam.
A great opportunity for those ready to roll up their sleeves and make their mark on a home in this central location.
Do you see yourself living here soon?
Property Highlights:
• Fixer-upper
• Located on freehold land
• Living area: approx. 70 m²
• Year of construction: 1954
• Two bedrooms
• Balcony at the rear
• Fully equipped with plastic frames and HR++ glass
• Heating and hot water through a private boiler
• Energy label D
• Storage room in the basement, approx. 5 m²
• 50% ownership of a large storage space in the attic
• Active Homeowners' Association (VvE)
• Monthly VvE contribution: € 89,15
• Immediate delivery possible
Are you curious and would like more information?
Feel free to contact me, and who knows, I may soon be handing you the keys.
Selling agent:
Stephen van Gilst
RE/MAX Totaal Makelaars
A non-occupancy clause will be included in the purchase agreement.
Features
Transfer of ownership
- Asking price
- € 300,000 kosten koper
- Asking price per m²
- € 4,286
- Listed since
- Status
- Available
- Acceptance
- Available in consultation
- VVE (Owners Association) contribution
- € 89.15 per month
Construction
- Type apartment
- Residential property with shared street entrance (apartment)
- Building type
- Resale property
- Year of construction
- 1954
- Specific
- Renovation project
- Type of roof
- Gable roof covered with roof tiles
Surface areas and volume
- Areas
- Living area
- 70 m²
- Exterior space attached to the building
- 2 m²
- External storage space
- 5 m²
- Volume in cubic meters
- 230 m³
Layout
- Number of rooms
- 3 rooms (2 bedrooms)
- Number of bath rooms
- 1 bathroom and 1 separate toilet
- Bathroom facilities
- Shower
- Number of stories
- 1 story
- Located at
- 3rd floor
- Facilities
- TV via cable
Energy
- Energy label
- Insulation
- Double glazing and energy efficient window
- Heating
- CH boiler
- Hot water
- CH boiler
- CH boiler
- Agpo Ferroli Domina (gas-fired combination boiler, in ownership)
Cadastral data
- ROTTERDAM AF 1029
- Cadastral map
- Ownership situation
- Full ownership
Exterior space
- Location
- Alongside park, in centre and in residential district
- Balcony/roof terrace
- Balcony present
Storage space
- Shed / storage
- Storage box
Parking
- Type of parking facilities
- Paid parking, public parking and resident's parking permits
VVE (Owners Association) checklist
- Registration with KvK
- Yes
- Annual meeting
- Yes
- Periodic contribution
- Yes (€ 89.15 per month)
- Reserve fund present
- Yes
- Maintenance plan
- Yes
- Building insurance
- Yes
Photos 33
Floorplans 3
© 2001-2024 funda



































