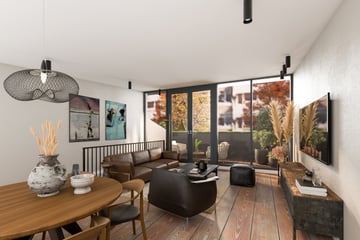
De Graeffstraat 4-F3039 XD RotterdamBlijdorp
€ 550,000 v.o.n.
Description
The Green Countess
"Royal Living, Sustainable Life"
Let yourself be enchanted by The Green Countess, a unique transformation project that brings together modern living, comfort, and sustainability in one of Rotterdam's most charming historic neighborhoods. Located on a picturesque square at the end of De Graeffstraat in the beloved Blijdorp district, these seven unique 3/4 room duplex city homes offer you the chance to make your living dreams a reality. With living spaces ranging from 77 m² to 101 m² and private terraces of approximately 11 m², these homes are perfect for anyone who loves stylish and comfortable living.
Your new home is now available from €550,000,- free of transfer costs. This is your chance to invest in a unique opportunity for comfortable and sustainable living in the heart of Blijdorp.
The homes of The Green Countess are designed with a focus on both aesthetics and sustainability. Enjoy a playful layout with a bright and airy living room that seamlessly transitions into a beautiful terrace, ideal for cozy summer evenings. The modern kitchen, perfect for culinary adventures, is the heart of your new home. With bedrooms on the ground floor, you are ensured peace and privacy, making living here even more attractive.
What makes this project even more appealing is its commitment to sustainability. The homes boast an energy label of A+++ and are equipped with advanced heat pumps, ventilation systems, underfloor heating, and solar panels. This means you will not only live comfortably but also contribute to a greener future. With new homes built under full (Woningborg) warranty, you are making a safe investment in a comfortable and sustainable lifestyle.
Blijdorp is the perfect location for those who love a vibrant, family-friendly neighborhood with character. The Green Countess is situated in the best part of Blijdorp, where you can enjoy the tranquility and convenience of living on the edge of Rotterdam's bustling heart. Discover charming cafés and restaurants like 'La Pizza,' or visit the iconic Rotterdam Zoo (Diergaarde Blijdorp), all just a short walk away.
With various schools, shops (including Albert Heijn and Plus supermarkets), and the beautiful Vroesenpark just around the corner, all amenities are within reach. The excellent accessibility of the Central Station, multiple tram, bus, and metro connections, and the proximity to major highways make this unique project incredibly convenient.
Additionally, the project offers its own shared bicycle storage, perfect for the active city dwellers who want to explore Rotterdam by bike and enjoy all that this wonderful city has to offer.
Lastly, the homes have an additional entrance to the surrounding footpath, allowing for the creation of a separate entrance for a home office or practice space.
Don’t miss out on this unique opportunity. Step into the future of living with The Green Countess – your new home is waiting for you!
Type A
A charming and efficiently laid-out two-bedroom apartment with a spacious rooftop terrace.
Layout
Ground Floor
Entrance via a large communal hall, hallway, corridor, storage room with washing machine connection and technical installations, toilet, storage under the stairs, spacious bathroom with a bathtub, shower, and double sink unit, bedroom, master bedroom consisting of a wardrobe area and a sleeping area with access to the surrounding footpath.
Upper Floor
Charming living/dining room with a large open kitchen along the rear wall and French doors leading to the rooftop terrace.
Special Features
• Freehold property
• Energy label A+++
• Entirely equipped with underfloor heating
• Green roof with sedum and solar panels
• Private bicycle storage at the front of the project
• Project notary: Ligthelm & Dekker Notaries
• Land delivery no later than April 1, 2025
• Estimated construction period approximately 7 months after construction start
We are the seller's real estate agent. We advise you to bring your own agent to represent your interests during the purchase of your future home.
No rights can be derived from this offer.
Features
Transfer of ownership
- Asking price
- € 550,000 vrij op naam
- Asking price per m²
- € 7,143
- Listed since
- Status
- Available
- Acceptance
- Available in consultation
Construction
- Type apartment
- Maisonnette (apartment)
- Building type
- New property
- Year of construction
- 2025
- Specific
- Protected townscape or village view (permit needed for alterations)
- Type of roof
- Flat roof covered with asphalt roofing
- Quality marks
- Woningborg Garantiecertificaat
Surface areas and volume
- Areas
- Living area
- 77 m²
- Volume in cubic meters
- 231 m³
Layout
- Number of rooms
- 3 rooms (2 bedrooms)
- Number of bath rooms
- 1 bathroom and 1 separate toilet
- Bathroom facilities
- Shower, underfloor heating, and washstand
- Number of stories
- 2 stories
- Located at
- 1st floor
- Facilities
- Mechanical ventilation, passive ventilation system, and solar panels
Energy
- Energy label
- Insulation
- Completely insulated
- Heating
- Complete floor heating and heat pump
- Hot water
- Electrical boiler
Cadastral data
- ROTTERDAM Z 3558
- Cadastral map
- Ownership situation
- Full ownership
Exterior space
- Location
- In residential district
- Garden
- Sun terrace
- Balcony/roof terrace
- Roof terrace present
Storage space
- Shed / storage
- Built-in
Parking
- Type of parking facilities
- Paid parking
VVE (Owners Association) checklist
- Registration with KvK
- Yes
- Annual meeting
- Yes
- Periodic contribution
- Yes
- Reserve fund present
- No
- Maintenance plan
- No
- Building insurance
- Yes
Photos 10
© 2001-2024 funda









