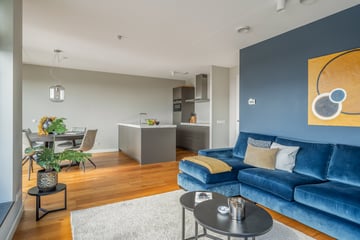
Description
Spectacular Penthouse for sale!
Spectacular Penthouse for sale in the Boston residential tower on the Wilhelminapier. On behalf of our clients, we offer this high-quality finished and luxuriously furnished 3-bedroom apartment on the top floor (22nd floor) with spacious roof terrace, storage room and indoor parking space for immediate sale. The apartment is located in the Boston apartment building, which is characterized by the many windows with lots of light. You enjoy a perfect location: within walking distance of public transport, various restaurants and the New Luxor and Hotel New York. We would like to invite you to come and admire the amazing view for yourself, including the Rijnhaven Park that is still under development!
Layout:
Entrance into the central spacious hall with caretaker's service desk, mailboxes tableau, videophone system, elevators and stairwell.
22nd floor
Entrance through the spacious hall that provides access to all rooms. From the hall you have access to all rooms. This includes the guest toilet, three spacious bedrooms, the storage room with dryer/washing machine, living room and bathroom. The beautifully furnished living room has an open kitchen with a dishwasher, combination microwave/oven, 4-burner induction hob, extractor hood and fridge/freezer combination. Through the living room access to the spacious south-facing terrace. This terrace offers amazing views of the Rijnhaven and the Skyline of Rotterdam.
Particularities:
- Own land / Full ownership;
- District heating;
- Professional VvE, apartment contribution + storage €212.16 parking contribution €69.51;
- Fully insulated, energy label A;
- Electric sun blinds throughout the house;
- Storage + parking located at P5;
- Mandatory purchase of the parking space for €35,000;
- Non-self-occupancy clause applies;
- Possibly all furniture available for takeover for an amount to be determined.
Features
Transfer of ownership
- Last asking price
- € 750,000 kosten koper
- Asking price per m²
- € 7,653
- Status
- Sold
- VVE (Owners Association) contribution
- € 212.16 per month
Construction
- Type apartment
- Penthouse
- Building type
- Resale property
- Year of construction
- 2018
- Specific
- Furnished
- Type of roof
- Flat roof covered with asphalt roofing
Surface areas and volume
- Areas
- Living area
- 98 m²
- Exterior space attached to the building
- 22 m²
- External storage space
- 7 m²
- Volume in cubic meters
- 326 m³
Layout
- Number of rooms
- 4 rooms (3 bedrooms)
- Number of bath rooms
- 1 bathroom and 1 separate toilet
- Bathroom facilities
- Walk-in shower, bath, toilet, and sink
- Number of stories
- 1 story
- Located at
- 22nd floor
- Facilities
- Elevator and mechanical ventilation
Energy
- Energy label
- Insulation
- Energy efficient window and completely insulated
- Heating
- District heating and complete floor heating
- Hot water
- District heating
Exterior space
- Location
- Alongside waterfront, in centre and unobstructed view
- Balcony/roof terrace
- Roof terrace present
Parking
- Type of parking facilities
- Parking garage
VVE (Owners Association) checklist
- Registration with KvK
- Yes
- Annual meeting
- Yes
- Periodic contribution
- Yes (€ 212.16 per month)
- Reserve fund present
- Yes
- Maintenance plan
- Yes
- Building insurance
- Yes
Photos 47
© 2001-2024 funda














































