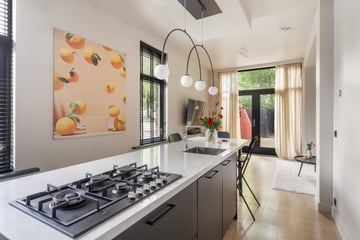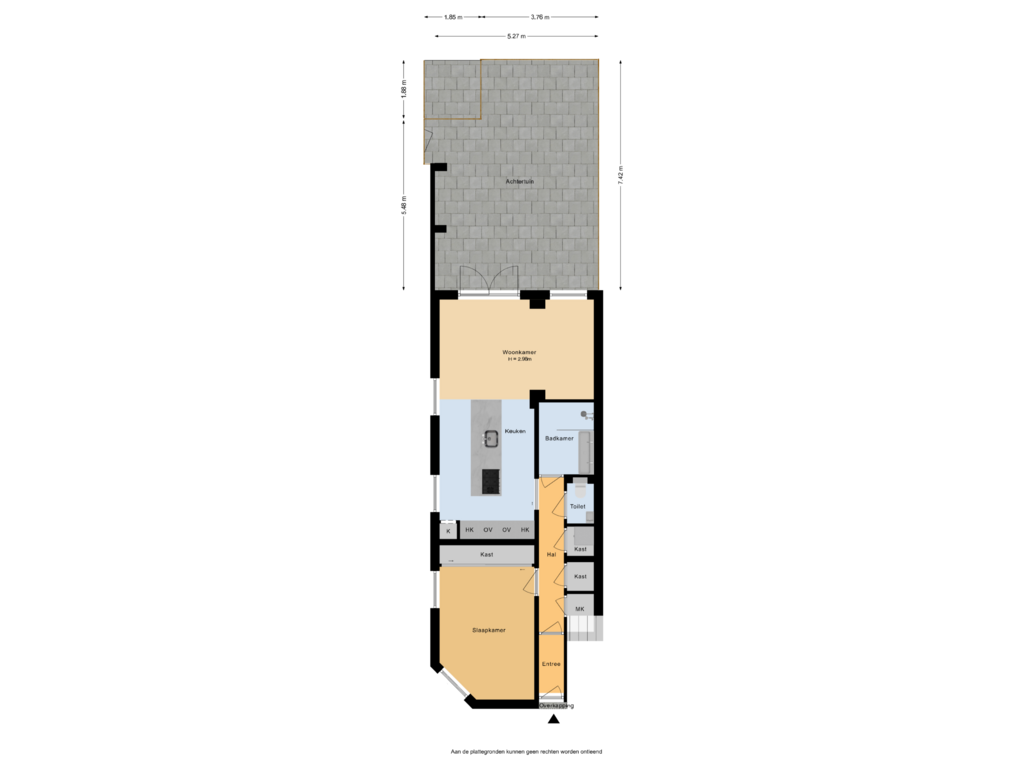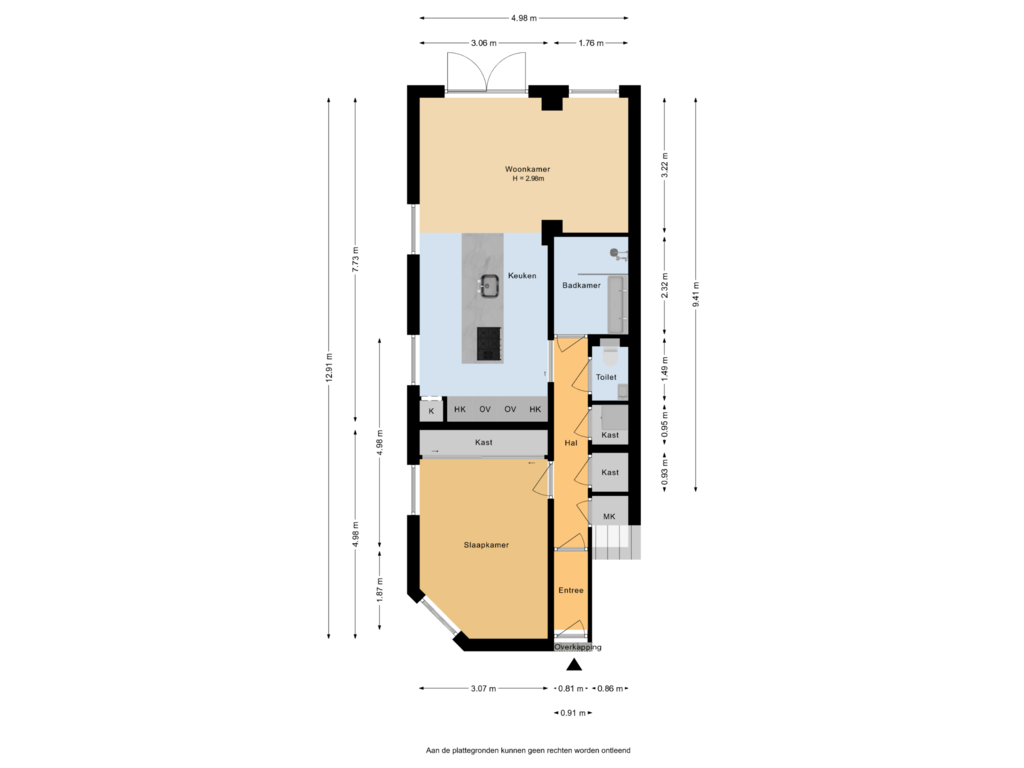
Delfgaauwstraat 103-B3037 LK RotterdamLiskwartier
€ 389,500 k.k.
Description
Fantastische benedenwoning van 61 m2 met riante tuin gelegen in de prachtige wijk het Liskwartier! Het appartement beschikt nog over authentieke jaren '30 details, een heerlijke leefkeuken, ruime woonkamer, slaapkamer en moderne badkamer. Vanuit het Liskwartier zijn het centrum van Rotterdam, maar ook de Zwaanshals en de Zaagmolenkade binnen handbereik. Evenals diverse voorzieningen als supermarkten, speciaalzaken, scholen en de uitvalswegen (A13, A16 en A20).
Indeling
Hal/entree met handige inbouwkasten, toilet en toegang tot diverse vertrekken. Bij binnenkomst wordt je direct verwelkomd door de fantastische ruime leefkeuken. De moderne keuken beschikt over verschillende inbouwapparatuur zoals een 5-pits gasfornuis, afzuigkap, Quooker, vaatwasser, oven, koffiezetapparaat en een koel-/vriescombinatie. Aan het riante kookeiland is genoeg ruimte om aan de gezellige eethoek/bar met een gezelschap te genieten. De woonkamer is gelegen aan de achterzijde van de woning. Het is een fijne lichte ruimte voor een knusse zithoek met een mooi uitzicht op de tuin door de grote raampartijen. Door middel van openslaande deuren is er toegang tot de tuin die is gelegen op het noorden. De tuin heeft een mediterraanse sfeer. Er kan hier heerlijk genoten worden van het buitenleven en het omliggende groen. De 'masterbedroom' is gelegen aan de voorzijde van de woning en beschikt over genoeg ruimte voor een riant bed en een handige inbouwkast met veel extra opbergruimte. De badkamer is te bereiken middels de hal. De badkamer is volledig betegeld en beschikt over een inloopdouche en dubbele wastafel met meubel.
Bijzonderheden:
-Woonoppervlakte van 61 m2
-Eigen grond
-Bouwjaar 1915
-De VvE is actief met een maandelijkse bijdrage van € 86,- per maand
-Het appartement beschikt over een ruime tuin
-Warm water en verwarming door middel van CV-ketel uit 2017
-In de koopakte zal gezien het bouwjaar een ouderdoms- en een funderingsclausule worden opgenomen
Oplevering:
-In overleg
vandeVijver Makelaardij behartigt de belangen van de verkopende partij, schakel uw eigen aankoopmakelaar in.
Bovenstaande presentatie is niet meer dan een uitnodiging tot het doen van een bod, er kunnen geen rechten of verplichtingen aan worden ontleend.
Features
Transfer of ownership
- Asking price
- € 389,500 kosten koper
- Asking price per m²
- € 6,385
- Listed since
- Status
- Available
- Acceptance
- Available in consultation
- VVE (Owners Association) contribution
- € 86.00 per month
Construction
- Type apartment
- Ground-floor apartment (apartment)
- Building type
- Resale property
- Year of construction
- 1915
- Accessibility
- Accessible for people with a disability and accessible for the elderly
- Specific
- Protected townscape or village view (permit needed for alterations)
- Type of roof
- Gable roof covered with roof tiles
Surface areas and volume
- Areas
- Living area
- 61 m²
- Volume in cubic meters
- 254 m³
Layout
- Number of rooms
- 2 rooms (1 bedroom)
- Number of bath rooms
- 1 bathroom and 1 separate toilet
- Number of stories
- 1 story
- Located at
- Ground floor
- Facilities
- TV via cable
Energy
- Energy label
- Insulation
- Double glazing, insulated walls and floor insulation
- Heating
- CH boiler
- Hot water
- CH boiler
- CH boiler
- Remeha (gas-fired combination boiler from 2017, in ownership)
Cadastral data
- ROTTERDAM Y 5770
- Cadastral map
- Ownership situation
- Full ownership
Exterior space
- Location
- In residential district
Parking
- Type of parking facilities
- Paid parking and resident's parking permits
VVE (Owners Association) checklist
- Registration with KvK
- Yes
- Annual meeting
- Yes
- Periodic contribution
- Yes (€ 86.00 per month)
- Reserve fund present
- Yes
- Maintenance plan
- Yes
- Building insurance
- Yes
Photos 48
Floorplans 2
© 2001-2025 funda

















































