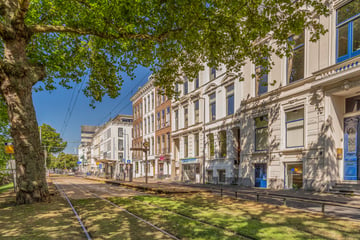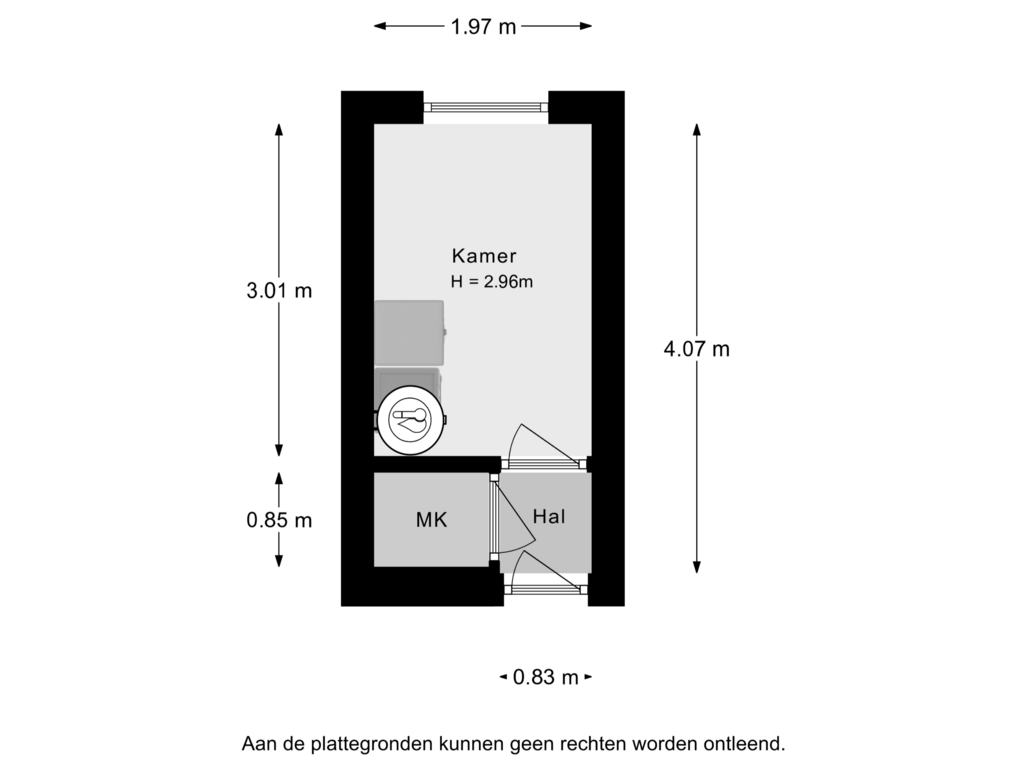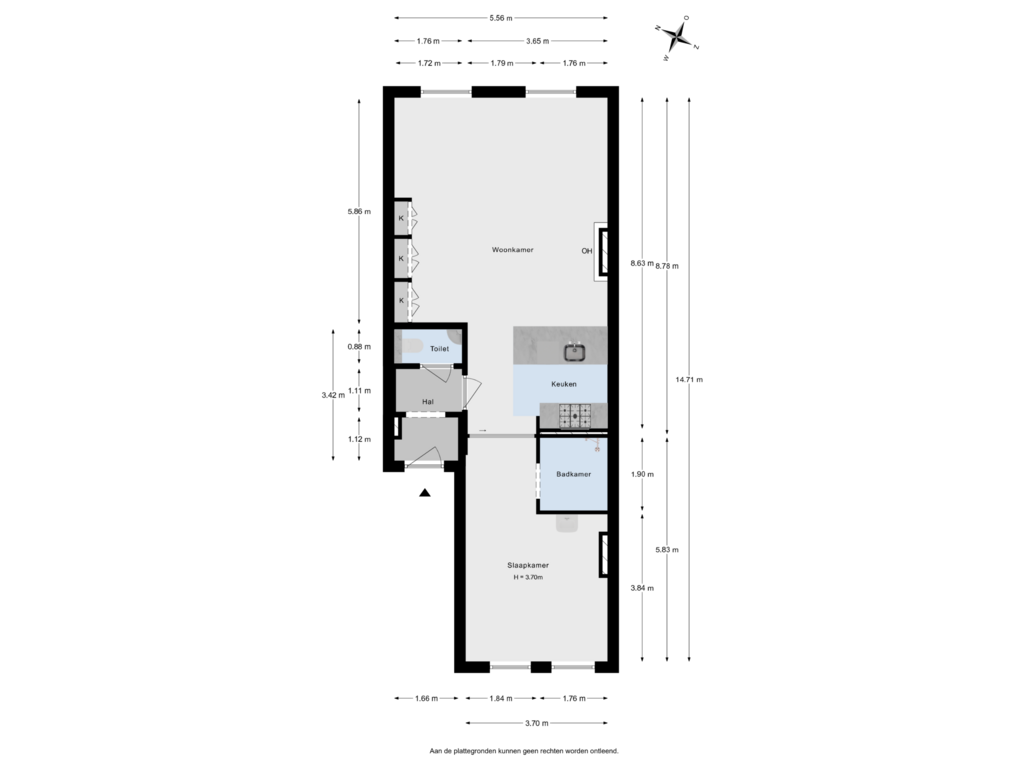
Eendrachtsweg 34-B3012 LC RotterdamCool
€ 525,000 k.k.
Description
Stunning historic apartment for sale on Eendrachtsweg!
Be captivated by this stately and breathtakingly beautiful apartment, situated on the first floor of a magnificent historic building. From the front, you’ll enjoy a splendid view of the picturesque Westersingel. This unique apartment has been meticulously and tastefully renovated to meet the highest standards of modern comfort, while preserving its original, characteristic elements.
This home is located in one of the most charming areas on Eendrachtsweg, where you can enjoy a tranquil and green environment with beautiful water features and a spacious layout. The location is ideal, close to the vibrant Witte de Withstraat, nestled between the famous Museum Boijmans Van Beuningen and the Kunsthal. Just a few minutes' walk away, you’ll find the picturesque Scheepvaartkwartier and the Maas, surrounded by a wide range of quality restaurants, cozy cafés, and unique shops. This spot offers a rare combination of city life and tranquility.
Layout:
You enter the building via a stylish staircase that immediately immerses you in the historic charm of the property.
First Floor:
Upon entering the spacious hallway, you'll find a large toilet with a washbasin. One of the first things you’ll notice is the beautiful herringbone parquet floor that extends throughout the apartment, creating a harmonious whole. The living room welcomes you with an abundance of natural light and authentic, generously proportioned windows. The high, original ceiling with gold details instantly draws attention, enhancing the sense of space and airiness—a true oasis of calm in the middle of the city.
The open kitchen is fully equipped with modern conveniences, including a dishwasher, gas cooktop, refrigerator, and extractor hood. Can you imagine yourself relaxing at the bar with a cup of coffee or a good glass of wine?
Through an authentic sliding door, you enter the spacious bathroom and adjoining bedroom. The bathroom is light and stylishly tiled, featuring a beautiful walk-in shower and heating, perfect for relaxation. The bedroom, located at the quiet rear of the property, ensures a peaceful night's sleep. Here too, the ceilings are adorned with beautiful, authentic details that exude the ambiance of the past.
Upper Room: On the mezzanine, you’ll find the meter cupboard and a practical laundry room, which can also serve as a storage room or study.
This apartment offers so much more than just living space; it’s a place where the vibrant city life of Rotterdam seamlessly blends with luxury and comfort. Every room in this apartment has been renovated with attention to detail, allowing you to immediately enjoy all the comforts. Come visit, feel the unique atmosphere, and discover how special it is to live here.
Seize this opportunity to feel at home in the heart of everything that makes Rotterdam so attractive!
FEATURES
-Built in 1878;
-National monument with authentic details;
-Fantastic location;
-Living area approx. 79.9m2;
-Energy label D;
-Active Homeowners Association (VvE) with a monthly contribution of €289, including an advance payment for gas, water, and electricity.
-The purchase agreement will include a non-occupancy clause and materials and age clauses;
-Delivery in consultation.
No rights can be derived from the data, text, and photos of this property.
Features
Transfer of ownership
- Asking price
- € 525,000 kosten koper
- Asking price per m²
- € 6,562
- Listed since
- Status
- Available
- Acceptance
- Available in consultation
- VVE (Owners Association) contribution
- € 150.00 per month
Construction
- Type apartment
- Mezzanine (apartment)
- Building type
- Resale property
- Year of construction
- 1878
- Specific
- Protected townscape or village view (permit needed for alterations), listed building (national monument) and monumental building
Surface areas and volume
- Areas
- Living area
- 80 m²
- Volume in cubic meters
- 386 m³
Layout
- Number of rooms
- 3 rooms (2 bedrooms)
- Number of bath rooms
- 1 bathroom and 1 separate toilet
- Bathroom facilities
- Shower, walk-in shower, and sink
- Number of stories
- 2 stories
- Located at
- 1st floor
Energy
- Energy label
- Insulation
- Mostly double glazed
- Heating
- CH boiler
- Hot water
- CH boiler
Exterior space
- Location
- Alongside a quiet road, alongside waterfront, in centre and unobstructed view
Parking
- Type of parking facilities
- Paid parking, public parking and resident's parking permits
VVE (Owners Association) checklist
- Registration with KvK
- Yes
- Annual meeting
- Yes
- Periodic contribution
- Yes (€ 150.00 per month)
- Reserve fund present
- Yes
- Maintenance plan
- No
- Building insurance
- Yes
Photos 39
Floorplans 2
© 2001-2025 funda








































