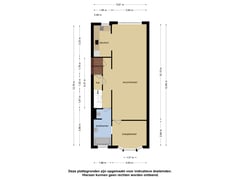Essenburgsingel 129-A013022 EL RotterdamNieuwe Westen
- 105 m²
- 2
€ 425,000 k.k.
Eye-catcherStijlvol wonen: ruime living, moderne en-suite badkamer en balkon.
Description
Are you looking for a spacious, modern, and luxuriously finished home? This property at Essenburgsingel 129 a-01 in Rotterdam offers everything you seek. This home features a bright living room with large windows, a spacious kitchen with high-quality appliances, and two bedrooms. With two bathrooms, one of which is very luxurious, and a generous outdoor space, you can completely relax and enjoy all the comfort this home has to offer.
The property is part of a lively neighborhood with a variety of amenities. There are several supermarkets, shops, and dining options in the immediate vicinity. For relaxation and recreation, you can visit the nearby parks and sports facilities. With excellent accessibility by car and public transportation (train, tram, and bus), you can reach the heart of Rotterdam or other major cities in the Randstad in no time.
Ground floor
The entrance of the house welcomes you into the hallway; from here, you have access to a modern, brightly finished living room, the staircase to the second floor, and the first bathroom.
The concrete-look PVC floor gives the living room a modern appearance, and the large windows let in plenty of light. The living room offers enough space for both a cozy sitting area and a large dining area. From the living room, you have access to the first bedroom, which is en suite with the first bathroom. The bright corner kitchen, equipped with high-quality appliances, invites you to cook. With a gas cooktop, extractor hood, combination oven, and dishwasher, you can showcase all your culinary skills here.
The spacious first bedroom benefits from the bay window, which lets in plenty of natural light and is neatly finished. The en suite bathroom is the epitome of luxury: with marble tiles, a bath-shower combination, a vanity unit with a beautiful sink, an illuminated mirror, a designer radiator, and a hanging toilet, this space is fully finished with attention to detail. A large window here also ensures plenty of natural light.
Second floor
On the landing, you’ll find a separate toilet and gain access to the second bedroom and bathroom. The large bedroom is also neatly finished, and the large windows once again provide pleasant natural light. The modern bathroom on this floor is not only spacious, bright, and features modern tiling, but it also includes a shower, a vanity unit, a designer radiator, and laundry connections. From this bathroom, you have access to the balcony.
Outdoor space
The spacious balcony offers enough room for a comfortable seating area and overlooks the surrounding greenery. Here you can fully enjoy the outdoors with a nice drink.
Special features:
- Modern and luxuriously finished three-room apartment
- Built in 1926
- Bright living room with large windows
- Concrete-look PVC flooring
- Corner kitchen with appliances
- Spacious ground floor bedroom with luxurious en suite bathroom
- Large bedroom on the second floor
- Second bathroom on the second floor with balcony access
- South-facing balcony
- Central location in Rotterdam
- Good accessibility by public transport and major roads
- Energy label C
- Possibility to build a rooftop terrace
- Active and healthy homeowners' association (VVE) with a monthly contribution of 90 euros
- Separate toilet on the upper floor
This unique home offers you the perfect combination of luxury, comfort, and a central location in Rotterdam.
You can request viewings by email or phone.
This information has been compiled with care; however, GratisVerhuizen real estate agency cannot accept any liability for its accuracy, nor can any rights be derived from the data provided. It is expressly stated that this information does not constitute an offer or quotation.
Features
Transfer of ownership
- Asking price
- € 425,000 kosten koper
- Asking price per m²
- € 4,048
- Listed since
- Status
- Available
- Acceptance
- Available in consultation
- VVE (Owners Association) contribution
- € 90.00 per month
Construction
- Type apartment
- Upstairs apartment (double upstairs apartment)
- Building type
- Resale property
- Year of construction
- 1926
- Type of roof
- Flat roof covered with asphalt roofing
Surface areas and volume
- Areas
- Living area
- 105 m²
- Exterior space attached to the building
- 5 m²
- Volume in cubic meters
- 343 m³
Layout
- Number of rooms
- 3 rooms (2 bedrooms)
- Number of bath rooms
- 2 bathrooms and 1 separate toilet
- Bathroom facilities
- 2 showers, sink, bath, toilet, and washstand
- Number of stories
- 2 stories
- Facilities
- Skylight, passive ventilation system, and TV via cable
Energy
- Energy label
- Insulation
- Double glazing, energy efficient window and floor insulation
- Heating
- CH boiler
- Hot water
- CH boiler
- CH boiler
- Nefit (gas-fired combination boiler from 2014, in ownership)
Cadastral data
- DELFSHAVEN I 2880
- Cadastral map
- Ownership situation
- Full ownership
Exterior space
- Location
- Alongside a quiet road and in residential district
- Balcony/roof terrace
- Balcony present
Parking
- Type of parking facilities
- Paid parking and resident's parking permits
VVE (Owners Association) checklist
- Registration with KvK
- Yes
- Annual meeting
- Yes
- Periodic contribution
- Yes (€ 90.00 per month)
- Reserve fund present
- Yes
- Maintenance plan
- No
- Building insurance
- Yes
Want to be informed about changes immediately?
Save this house as a favourite and receive an email if the price or status changes.
Popularity
0x
Viewed
0x
Saved
02/09/2024
On funda







