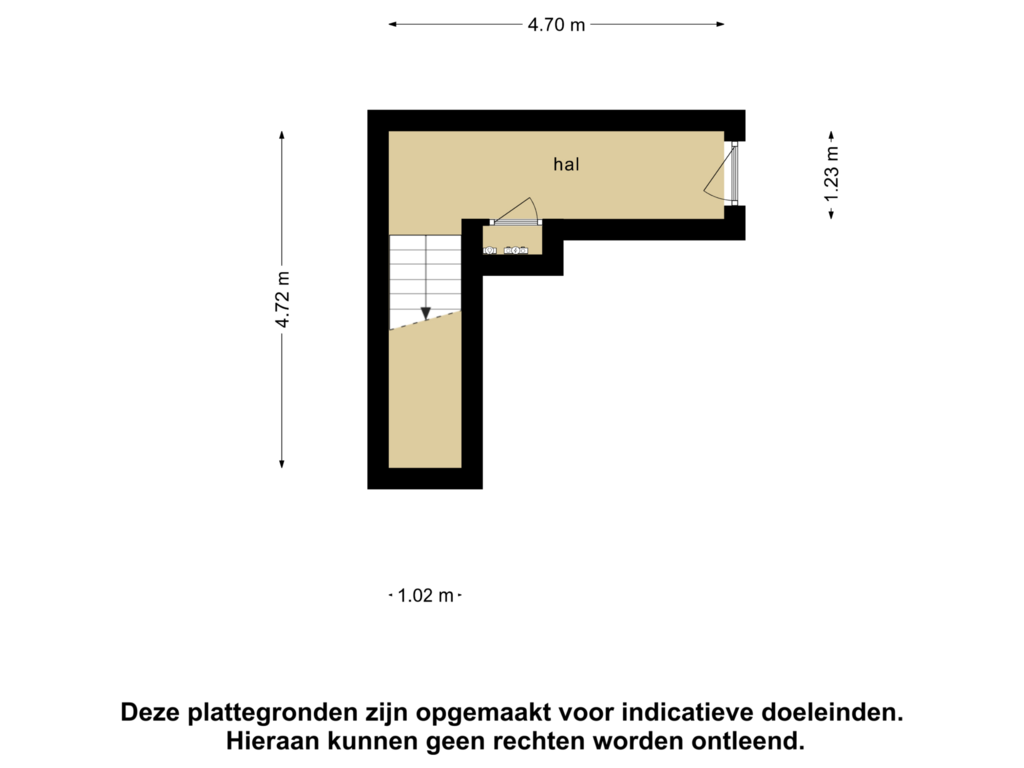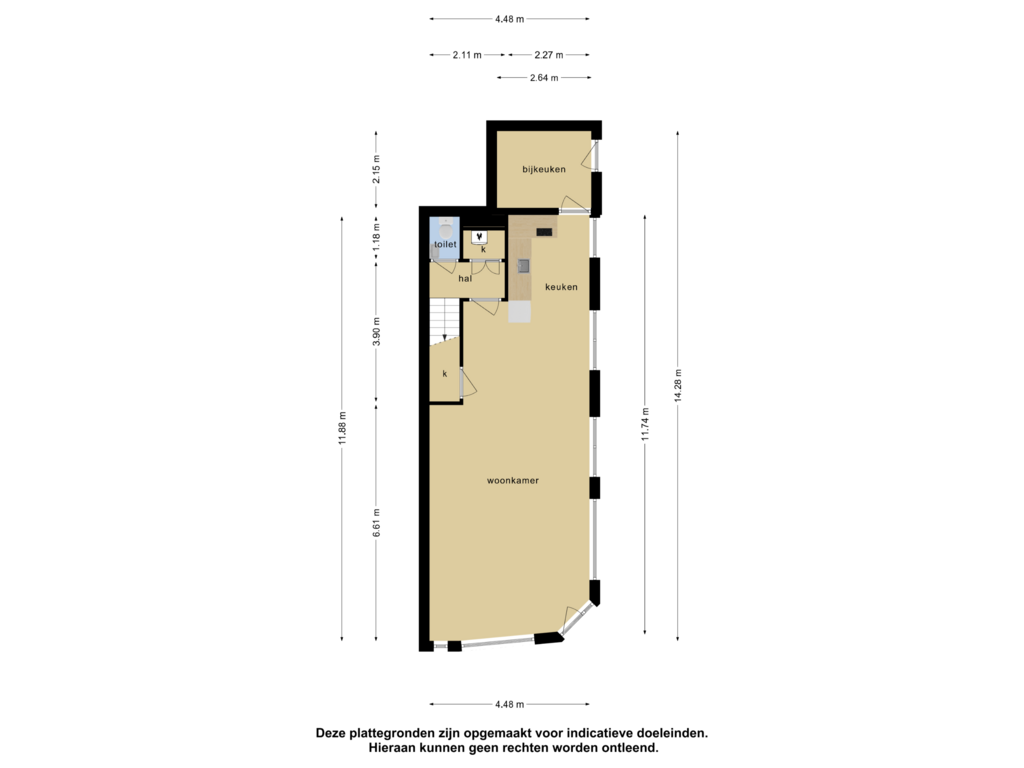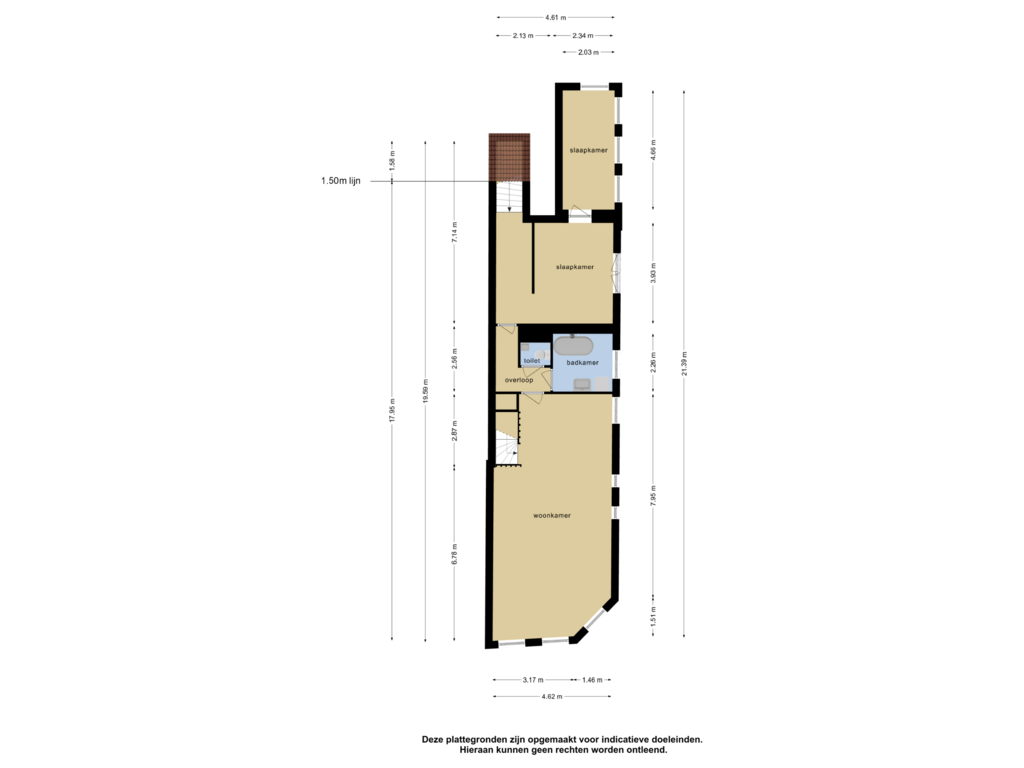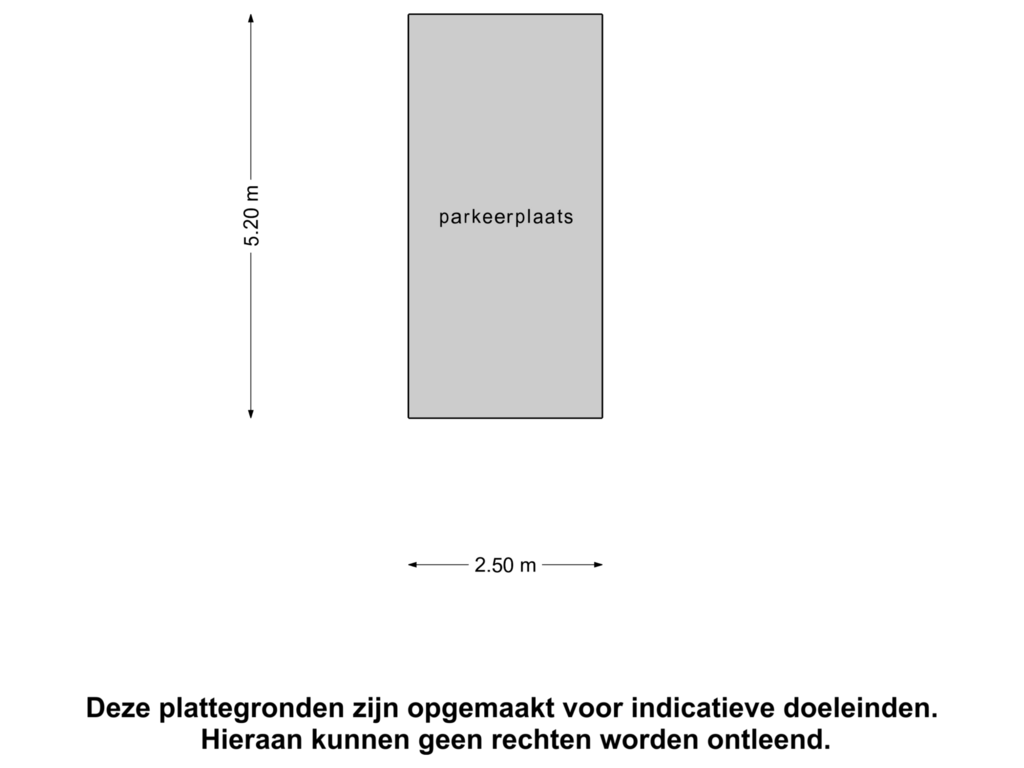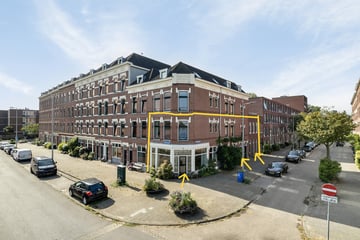
Feijenoordkade 203071 HM RotterdamFeijenoord
€ 575,000 k.k.
Eye-catcherUniek 4-kamer beneden-bovenwoning aan de Maas voor wonen/werken
Description
Extraordinary double ground floor/upper floor apartment on private land with character and space on the New Maas!
What a view!
This in 2003 beautifully renovated 4-room corner apartment on private land on the Feijenoordkade combines the charm of 1905 with modern comfort. With high ceilings, lots of light and a flexible layout, this property offers plenty of opportunities for comfortable living and working at home. The panoramic view of the New Maas completes the picture.
Spacious and Flexible Layout
This corner apartment (151 m²) with 3 bedrooms, is divided over two floors, cadastrally divided, each with its own entrance/address, making double occupancy or a combination of living and working easy to realize.
The layout offers numerous possibilities to easily create additional bedrooms and adapt the home to your lifestyle.
(See attached floor plans:customized)
First floor: Private entrance from the Feijenoordkade 20
- Living/sleeping/working space/studio (approx. 46 m², incl. kitchen): High ceilings and large windows create a bright and spacious atmosphere. The space can be flexibly arranged as a living/bedroom, office/workshop or as a separate studio with its own bathroom. Currently in use as a kitchen/lodge room.
- Kitchen: A custom-built, fully equipped modular kitchen.
- Storage room: Practical indoor heated storage room with connection for washing machine and dryer with exit to the Dillenburg street.
- Toilet
- The first floor is equipped with durable marmoleum
Upper floor: Private entrance from the Dillenburgstraat 4, but is also accessible from the first floor.
- Living/dining room (approx. 41 m2): A spacious, bright room with large windows and an impressive view of the Maas. The high ceilings enhance the feeling of space.
- Kichenette
- Bedrooms: Two spacious bedrooms (ca. 16 m² and ca. 10 m²), one of which can serve as a master bedroom and the other ensuite as a guest or children's room. It is easy to create a third bedroom on this floor.
- Bathroom: Complete with bath/shower, sink and washing machine connection.
- Second toilet
- The entire upper floor has solid wood flooring which adds warmth and character
Why choose this property?
Own land
- Historic character (built in 1905) combined with modern comfort (renovation 2003).
- High ceilings and many windows for optimal light.
- Durable and comfortable: Energy label B, double glazing).
- Central heating combi boiler from 2016 (Type Ferolli).
- Active HOA (€ 181.35 per month for the house).
- Private parking space in garage (mandatory purchase, price in consultation).
- Two cadastral numbers and separate addresses per floor, Feijenoordkade 20 and Dillenburgstraat 4
- Double destination possible: suitable for living, working or a combination.
- Unique location: water, green and quiet with the (inner) city within walking distance.
Asking price: €.575.000 excluding garage
Delivery: in consultation (mid 2025).
Fantastic location on the Maas
Directly on the Nieuwe Maas, with a promenade and terrace in front of the door, this property offers an exceptional location. Here you can daily enjoy the changing tides, passing ships and a beautiful light show over the water.
The neighborhood itself offers numerous amenities and nice restaurants. Take for example Restaurant MAAS which is located around the corner and where you can settle down on the lovely terrace by the water during the summer months. By bike you are within 5 minutes on the Wilhelminapier with the Foodhallen and Hotel New York. Plenty of opportunities! For all your shopping needs, you can visit the Jumbo supermarket located in the Entrepot building 365 days a year. There is also a lot of investment in the neighborhood. With the Piektoren and the developments on the Unilever site, this neighborhood is in full development and buzzing with energy! In addition, for example, a great initiative has started in the Rijnhaven: The Rijnhaven Park. Think lots of greenery, floating park areas and a city beach. A real enrichment of the neighborhood where young and old can enjoy themselves.
Also nice: the Nassauhavenpark with beautiful old trees and well-maintained lawns, playgrounds and seating areas is literally around the corner. Out of the neighborhood? You have a choice of streetcar, metro, bus and water cab, making all of Rotterdam super easy to reach. Rotterdam Zuid station is within walking distance. Finally, by car you are on the highway in no time.
The VVE/neighborhood is a close-knit community with numerous initiatives, committees and a neighborhood app.
Would you like to experience this unique home? Schedule a viewing and be surprised by the space, light and possibilities this apartment has to offer!
We handle all viewing requests in order of entry through Funda. Therefore, if you are interested, we advise you to request a viewing directly through Funda.
Therefore, if you are interested, we advise you to request a viewing directly through Funda.
Interested? Schedule a viewing!
BOS Makelaardij is the VBO broker of the seller. We advise you to use your own broker to look after your interests when buying this property.
Features
Transfer of ownership
- Asking price
- € 575,000 kosten koper
- Asking price per m²
- € 3,808
- Original asking price
- € 600,000 kosten koper
- Listed since
- Status
- Available
- Acceptance
- Available in consultation
Construction
- Type apartment
- Ground-floor + upstairs apartment (apartment)
- Building type
- Resale property
- Year of construction
- 1905
- Specific
- Double occupancy possible and with carpets and curtains
- Type of roof
- Gable roof covered with asphalt roofing and roof tiles
- Quality marks
- Energie Prestatie Advies
Surface areas and volume
- Areas
- Living area
- 151 m²
- External storage space
- 13 m²
- Volume in cubic meters
- 498 m³
Layout
- Number of rooms
- 4 rooms (3 bedrooms)
- Number of bath rooms
- 1 bathroom and 2 separate toilets
- Bathroom facilities
- Bath, sink, and washstand
- Number of stories
- 2 stories
- Located at
- Ground floor
- Facilities
- Balanced ventilation system, french balcony, mechanical ventilation, and passive ventilation system
Energy
- Energy label
- Insulation
- Completely insulated
- Heating
- CH boiler and heat recovery unit
- Hot water
- CH boiler
- CH boiler
- CV-ketel Ferrolli (gas-fired combination boiler from 2016, in ownership)
Cadastral data
- ROTTERDAM Q 6477
- Cadastral map
- Ownership situation
- Full ownership
- ROTTERDAM Q 6533
- Cadastral map
- Ownership situation
- Full ownership
- ROTTERDAM Q 6477
- Cadastral map
- Ownership situation
- Full ownership
Exterior space
- Location
- Alongside a quiet road, along waterway and unobstructed view
- Balcony/roof garden
- French balcony present
Storage space
- Shed / storage
- Built-in
- Facilities
- Electricity and heating
- Insulation
- Completely insulated
Garage
- Type of garage
- Underground parking
Parking
- Type of parking facilities
- Paid parking, public parking, parking garage and resident's parking permits
VVE (Owners Association) checklist
- Registration with KvK
- Yes
- Annual meeting
- Yes
- Periodic contribution
- Yes
- Reserve fund present
- Yes
- Maintenance plan
- Yes
- Building insurance
- Yes
Commercial property
- Commercial property
- Not yet present but possible (built-in)
Photos 56
Floorplans 4
© 2001-2025 funda
























































