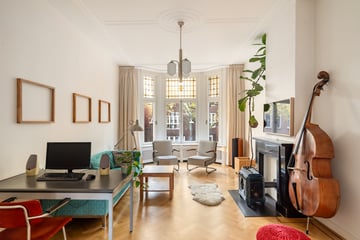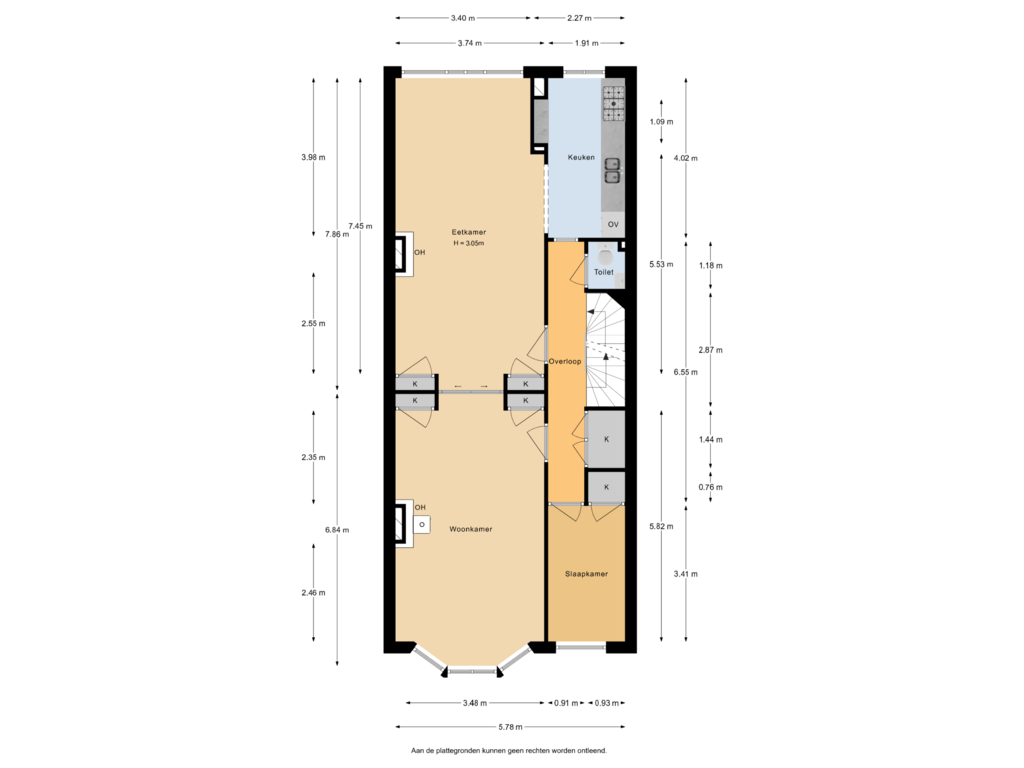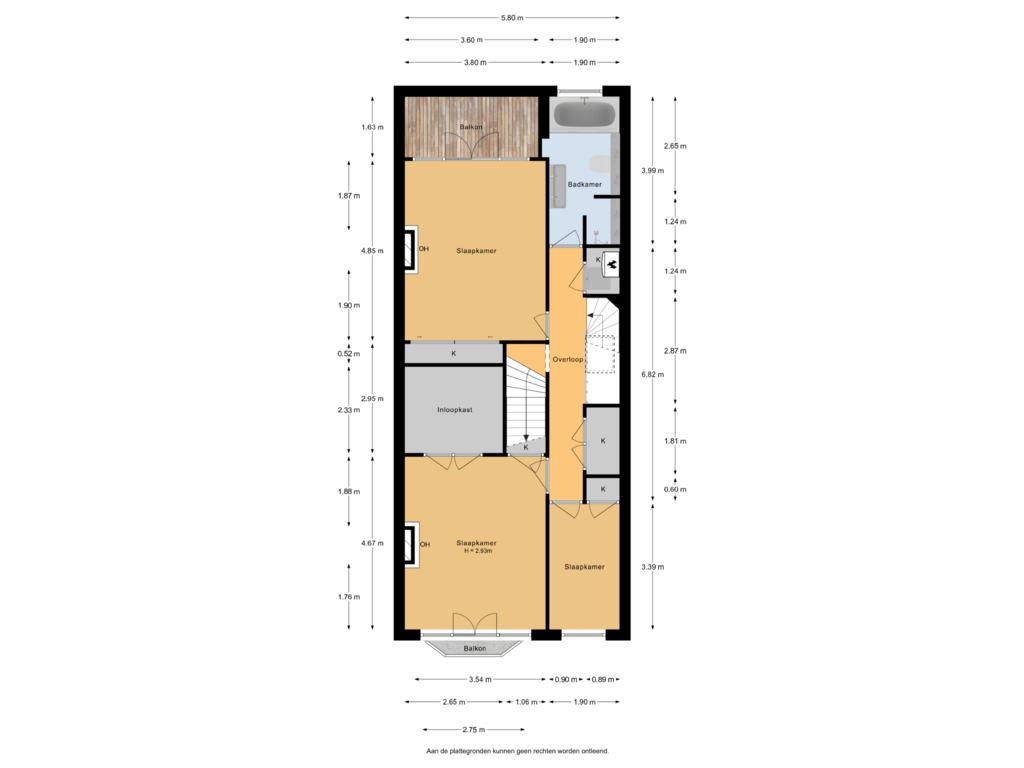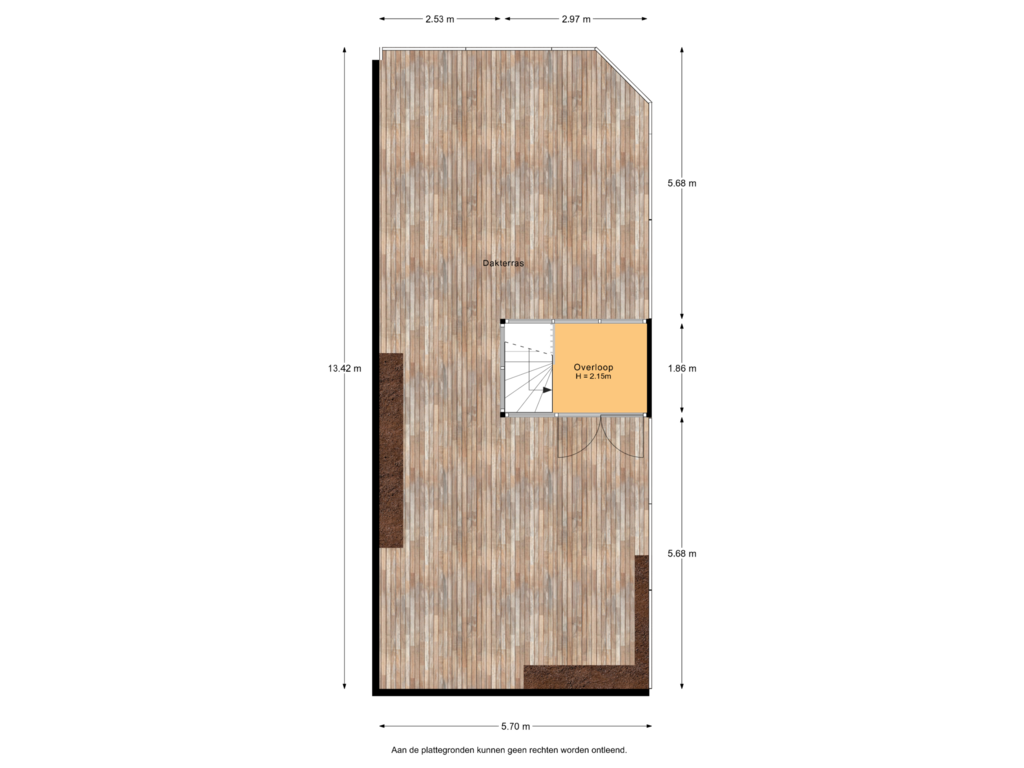
Graaf Florisstraat 64-B3021 CJ RotterdamMiddelland
€ 699,000 k.k.
Description
Royale 5-kamer dubbele bovenwoning van 166 m2 mét dakterras van 76 m2, gelegen aan de statige Graaf Florisstraat! Het karakteristieke appartement beschikt o.a. over een ruim woongedeelte, half open keuken, 4 slaapkamers en een riant dakterras van circa 76 m2. De Graaf Florisstraat heeft een actieve bewonersvereniging die regelmatig activiteiten organiseert voor jong en oud, wat bijdraagt aan een hechte en levendige buurtgemeenschap. De locatie is ook uitstekend te noemen met uitvalswegen (A13/A20), openbaar vervoer (Centraal Station, metrostation Blijdorp), supermarkten, winkels, leuke restaurants (Pizzeria De Buffel, Portugália Tasca) en wijnbar (Walsjerot), het Vroesenpark en het stadscentrum op loop- of fietsafstand.
Indeling
Karakteristieke eigen opgang met trap naar de 2e verdieping.
2e verdieping:
Ruime hal/entree met vaste kasten, een toilet en toegang tot alle vertrekken. De woonkamer heeft een lengte van maar liefst ruim 14 meter lang! Het woongedeelte is gelegen aan de voorzijde. Door de grote raampartijen komt er veel licht de woning binnen. Mede door de erker, het glas-in-lood, de hoge plafonds, originele schouwen en de ornamenten is deze ruimte zeer sfeervol te noemen en ervaar je de authentieke jaren '10 sfeer. Het woongedeelte wordt gescheiden van de eetkamer middels de en suite, met 4 inbouwkasten. Erg handig voor extra opbergruimte. De eetkamer heeft een directe verbinding met de half open keuken, die is voorzien van diverse inbouwapparatuur, zoals een 5-pits gasfornuis, oven, afzuigkap, vaatwasser en koelkast. De slaapkamer aan de voorzijde wordt nu gebruikt als kinderkamer, maar is bijvoorbeeld ook zeer geschikt als home-office.
3e verdieping:
Overloop met kastruimte, wasmachineaansluiting, CV-opstelling en toegang tot alle vertrekken. Aan de voorzijde bevindt zich de master bedroom met frans balkon op het noordwesten. Vanuit deze ruime slaapkamer heb je toegang tot de verlichtte walk-in-closet, waar meer dan voldoende plek is voor het opbergen van je volledige garderobe. De tweede slaapkamer wordt nu gebruikt als kinderkamer. De slaapkamer aan de achterzijde is ook erg ruim te noemen en biedt toegang tot de balkon op het zuidoosten, waar je een leuke zithoek kunt creëren terwijl je geniet van de heerlijke ochtendzon onder het genot van een kopje koffie. De badkamer is volledig betegeld en is voorzien van een ligbad, inloopdouche, toilet, dubbele wastafel met meubel en handdoekradiator.
Dakterras:
Fantastisch ruim dakterras van circa 76 m2 waar je de gehele dag kunt genieten van de zon en het waanzinnige en vrije uitzicht over heel Rotterdam! Daarnaast is er een praktische dakopbouw aanwezig met een vloeroppervlak van 4 m², ideaal voor extra gebruiksmogelijkheden. Bovendien beschikt het dakterras over een ruime opbergkast, perfect voor het opbergen van tuinmeubilair, kussens en andere spullen.
Bijzonderheden:
-Bouwjaar 1919
-Woonoppervlakte 166 m2
-Dakterras van maar lieft 76 m2
-2 balkons
-De VvE is actief met een maandelijkse bijdrage van € 100,- per maand
-Warm water en verwarming middels CV-ketel
-Energielabel D
-In de koopakte zal gezien het bouwjaar een ouderdoms- en een funderingsclausule worden opgenomen
Wil je als eerste op de hoogte zijn van ons aanbod?
Volg ons op Instagram @vandevijver_makelaardij of TikTok @vandevijvermakelaardij
Wist je dat we van deze woning ook een Reel hebben gemaakt, welke je kunt bekijken op ons Instagram account? @vandevijver_makelaardij
Oplevering:
-In overleg
vandeVijver Makelaardij behartigt de belangen van de verkopende partij, schakel uw eigen aankoopmakelaar in.
Bovenstaande presentatie is niet meer dan een uitnodiging tot het doen van een bod, er kunnen geen rechten of verplichtingen aan worden ontleend.
Features
Transfer of ownership
- Asking price
- € 699,000 kosten koper
- Asking price per m²
- € 4,211
- Listed since
- Status
- Available
- Acceptance
- Available in consultation
- VVE (Owners Association) contribution
- € 100.00 per month
Construction
- Type apartment
- Upstairs apartment (double upstairs apartment)
- Building type
- Resale property
- Year of construction
- 1919
- Type of roof
- Flat roof covered with asphalt roofing
Surface areas and volume
- Areas
- Living area
- 166 m²
- Exterior space attached to the building
- 76 m²
- Volume in cubic meters
- 594 m³
Layout
- Number of rooms
- 5 rooms (4 bedrooms)
- Number of bath rooms
- 1 bathroom and 1 separate toilet
- Bathroom facilities
- Walk-in shower, bath, toilet, sink, and washstand
- Number of stories
- 2 stories
- Located at
- 2nd floor
- Facilities
- TV via cable
Energy
- Energy label
- Insulation
- Roof insulation and mostly double glazed
- Heating
- CH boiler
- Hot water
- CH boiler
- CH boiler
- HR (gas-fired combination boiler, in ownership)
Cadastral data
- DELFSHAVEN I 3883
- Cadastral map
- Ownership situation
- Full ownership
Exterior space
- Location
- Alongside a quiet road, in centre and in residential district
- Garden
- Sun terrace
- Sun terrace
- 76 m² (13.42 metre deep and 5.70 metre wide)
- Garden location
- Located at the south
- Balcony/roof terrace
- Balcony present
Parking
- Type of parking facilities
- Public parking and resident's parking permits
VVE (Owners Association) checklist
- Registration with KvK
- Yes
- Annual meeting
- Yes
- Periodic contribution
- Yes (€ 100.00 per month)
- Reserve fund present
- Yes
- Maintenance plan
- Yes
- Building insurance
- Yes
Photos 62
Floorplans 3
© 2001-2025 funda
































































