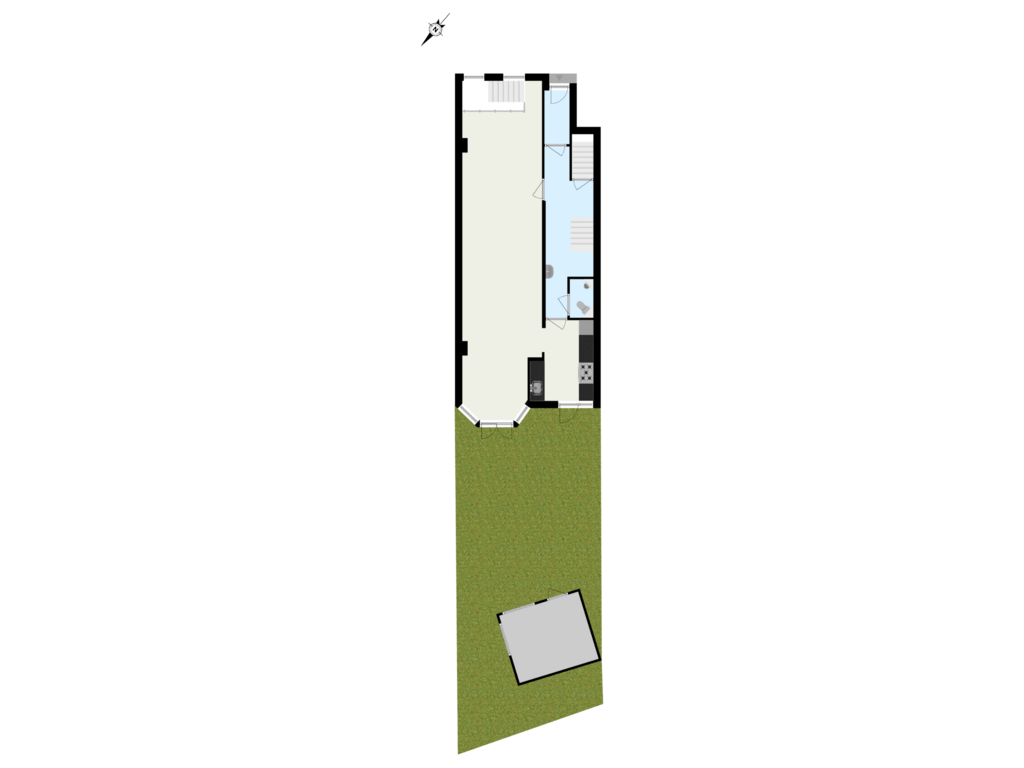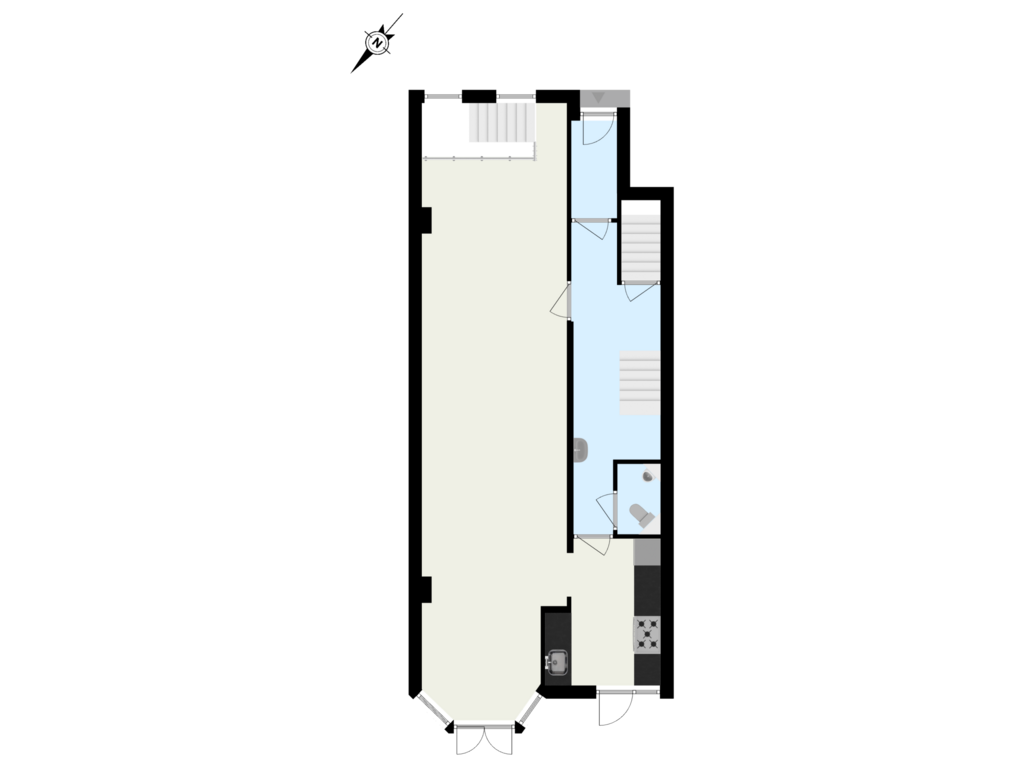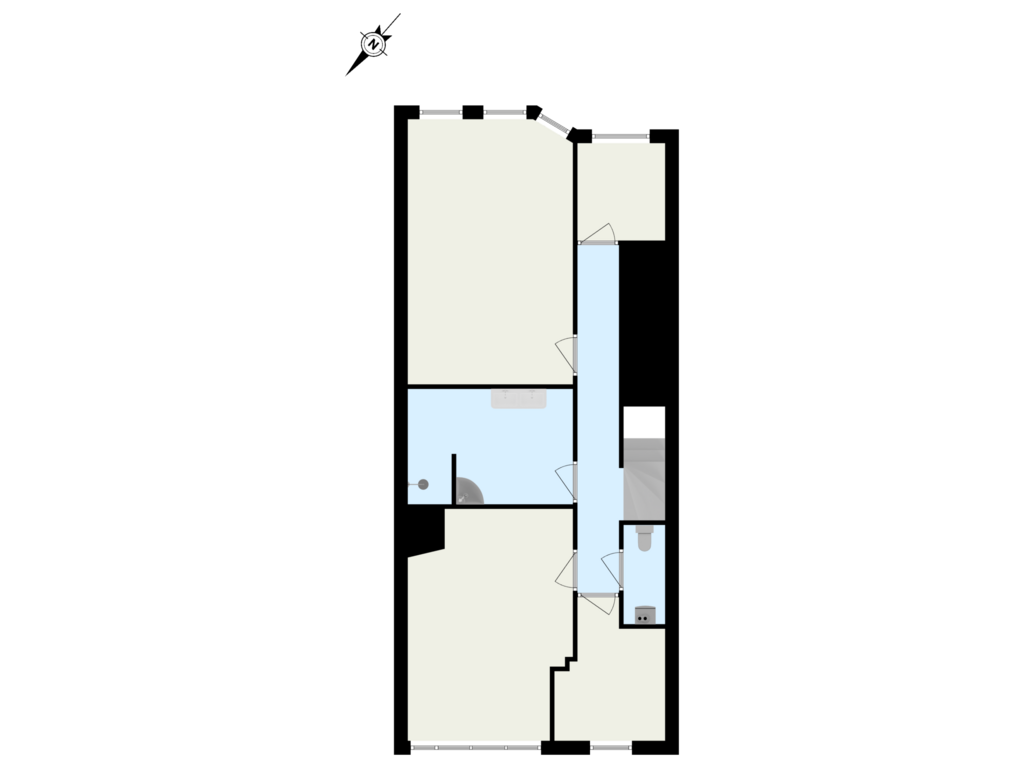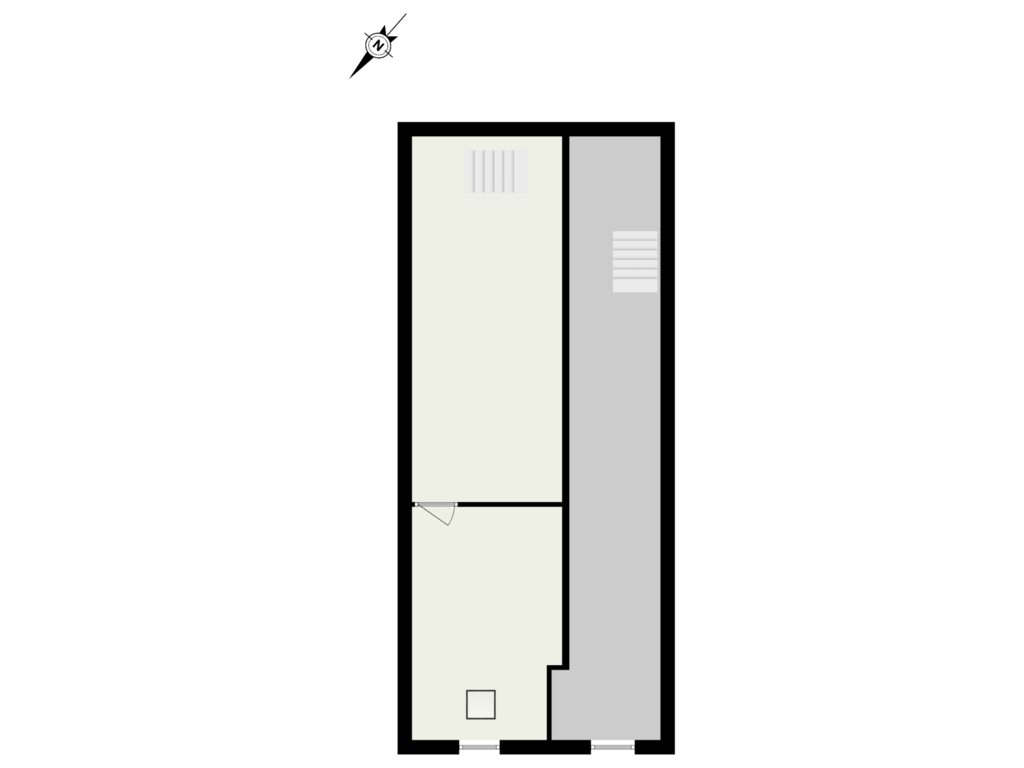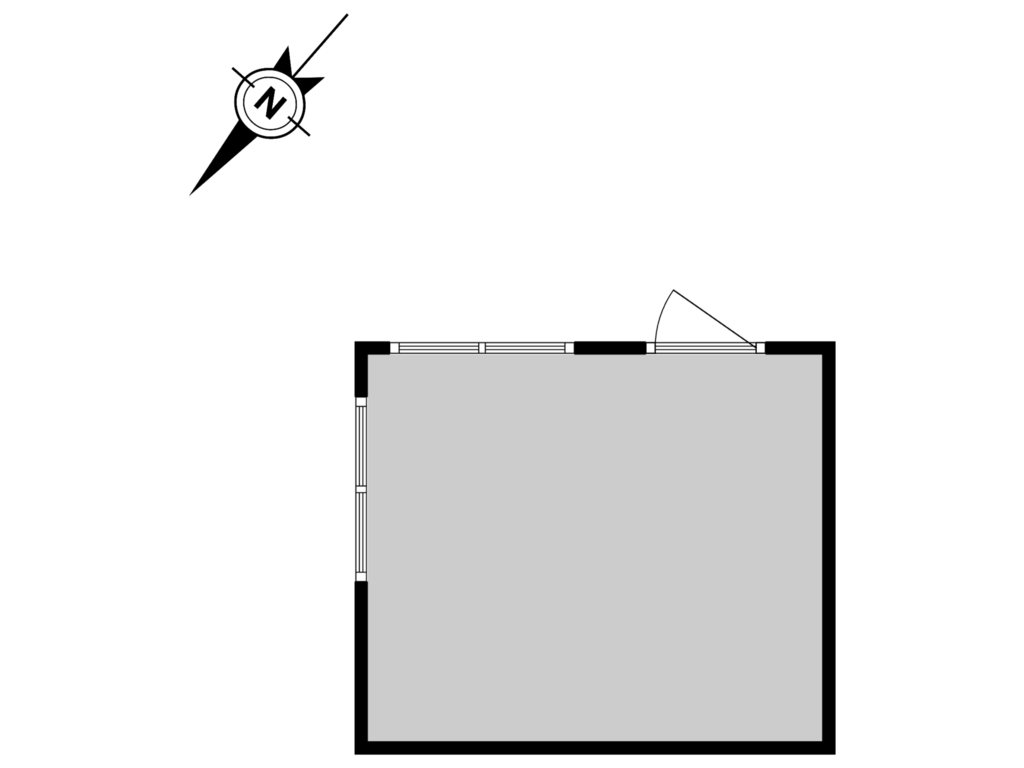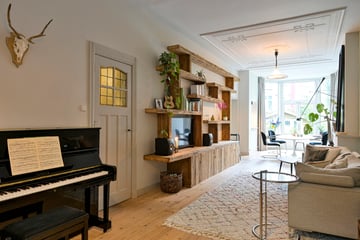
Description
In één van de meest geliefde en sfeervolle straten van Rotterdam-West bevindt zich deze unieke drielaags-benedenwoning met een 13 meter diepe achtertuin. De woning - met ca.180 m2 woonoppervlakte - is verdeeld in: begane grond, 1e verdieping, souterrain en kelder.
De Graaf Florisstraat is een fraaie brede straat die bekend staat om haar prachtige bomen, hele brede (kindvriendelijke) stoepen en de ruime parkeermogelijkheden. De onderlinge sfeer tussen bewoners in de straat is zeer prettig, zie ook:
De ligging is zeer centraal, op loopafstand van het stadscentrum en het centraal station.
In de directe omgeving bevindt zich het Roel Langerakpark, de Heemraadssingel, de West-Kruiskade, de 1e Middellandsstraat en de Nieuwe Binnenweg met allerlei gezellige horecagelegenheden en leuke winkels.
Er zijn veel stedelijke faciliteiten en goede scholen.
Kortom: "typisch en echt goed Rotterdams wonen".
Indeling
Begane grond:
entree, vestibule, gang met fraaie terrazzovloer en charmant fonteintje, zeer royaal en modern toilet met urinoir.
Vanuit de gang is er toegang tot de handige kelder van bijna 20 m2 die veel extra en praktische bergruimte biedt.
De woonkamer is verzorgt afgewerkt en voorzien van een fraaie houtenvloer en twee schouwen. Aan de achterzijde bevindt zich de eethoek in de voormalige serre die met openslaande deuren toegang geeft aan de veranda en de tuin. Deze eetruimte staat tevens in verbinding met de half open keuken.
De stijlvolle halfopen keuken is onder andere voorzien van gasfornuis met twee ovens en een gril, koelkast, vriezer, vaatwasser en een composiet aanrechtblad. Ook de keuken biedt toegang tot de veranda.
In een groot deel van de woning zitten nog fraaie paneeldeuren deuren met glas en lood en op de begane grond zijn de plafonds 3,25 meter hoog en voorzien van originele ornamenten.
Souterrain:
Via een vaste trap vanuit de woonkamer is het souterrain bereikbaar. Deze ruimte heeft aan de voorzijde een grote speel/werkkamer met daarachter nog een extra slaap-, logeer- annex hobbykamer.
Het plafond in het souterrain is ca. 2 meter hoog en ook hier ligt een houten planken vloer.
1e verdieping:
Overloop, toilet/wasruimte met de aansluitingen voor wasmachine en droger.
Grote slaapkamer aan de achterzijde.
Achter-zijkamer.
Tussen de grote slaapkamers ligt de moderne badkamer, voorzien van ligbad, inloopdouche, dubbele wastafel en vloerverwarming.
Ruime voorslaapkamer met erker.
Voor-zijkamer
Tuin:
De achtertuin is speels aangelegd en met een diepte van ca. 13 meter een heerlijk royale buitenruimte.
Er is een gezellige veranda met een groot vlonderterras dat omgeven door groen, een oase van rust biedt!
In de achtertuin staat tevens een ruime houten tuinhuis met twee dakramen, een palletkachel en elektra waardoor het bijzonder geschikt is als thuiswerkplek, atelier, hobbyruimte of gewoon als berging.
Op de digitale plattegronden staan de afmetingen vermeld.
Bijzonderheden:
- Eigen grond;
- ca. 181m2 woonoppervlak;
- Actieve Vve met een maandelijkse bijdrage van € 117,75;
- Energielabel: D
- Verwarming en warmwater vis een CV combiketel 2020
- De woning is volledig voorzien van isolerende beglazing;
Oplevering in overleg
Neem uw eigen NVM makelaar mee voor advies bij aankoop van uw toekomstige woning.
Maak vrijblijvend een afspraak voor een kennismaking en meer informatie over onze aankoopbegeleiding.
Features
Transfer of ownership
- Asking price
- € 850,000 kosten koper
- Asking price per m²
- € 4,802
- Original asking price
- € 890,000 kosten koper
- Listed since
- Status
- Sold under reservation
- Acceptance
- Available in consultation
- VVE (Owners Association) contribution
- € 117.75 per month
Construction
- Type apartment
- Double ground-floor apartment (apartment)
- Building type
- Resale property
- Year of construction
- 1919
- Type of roof
- Flat roof covered with asphalt roofing
Surface areas and volume
- Areas
- Living area
- 177 m²
- Exterior space attached to the building
- 21 m²
- External storage space
- 10 m²
- Volume in cubic meters
- 692 m³
Layout
- Number of rooms
- 7 rooms (5 bedrooms)
- Number of bath rooms
- 1 bathroom and 2 separate toilets
- Bathroom facilities
- Double sink, walk-in shower, bath, and washstand
- Number of stories
- 3 stories and a basement
- Facilities
- Air conditioning
Energy
- Energy label
- Insulation
- Double glazing
- Heating
- CH boiler
- Hot water
- CH boiler
- CH boiler
- HR (gas-fired combination boiler from 2020, in ownership)
Cadastral data
- DELFSHAVEN I 3887
- Cadastral map
- Ownership situation
- Full ownership
Exterior space
- Location
- In centre and in residential district
- Garden
- Back garden
- Back garden
- 78 m² (13.00 metre deep and 6.00 metre wide)
- Garden location
- Located at the west
Storage space
- Shed / storage
- Detached wooden storage
- Facilities
- Electricity and heating
- Insulation
- Floor insulation
Parking
- Type of parking facilities
- Paid parking, public parking and resident's parking permits
VVE (Owners Association) checklist
- Registration with KvK
- Yes
- Annual meeting
- Yes
- Periodic contribution
- Yes (€ 117.75 per month)
- Reserve fund present
- Yes
- Maintenance plan
- Yes
- Building insurance
- Yes
Photos 49
Floorplans 5
© 2001-2025 funda

















































