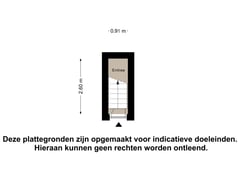Sold under reservation
Hooidrift 145-A023023 KM RotterdamNieuwe Westen
- 110 m²
- 4
€ 425,000 k.k.
Description
Woonhub presents:
This double upper house with spacious roof terrace is ideal for those looking for a characteristic home in Rotterdam's New West. The charming home is located in a classic building on the green and broad Hooidrift - a stone's throw from the beautiful Heemraadssingel, the lively Heemraadsplein, Mathenesserlaan and the Nieuwe Binnenweg.
The house is surprisingly spacious, has beautiful 1920s elements and features and everything you need for a comfortable home. The total of over 108 m2 of this house is divided over a spacious living room en suite and 3 bedrooms on the first floor and a large living room with open kitchen and direct access to the roof terrace on the attic floor. A rearrangement to your own taste and living wishes is certainly possible here, which makes realising extra bedrooms, a large home office or maybe even double occupancy very well possible here!
Will you soon come home to this great place? Contact us now to schedule a viewing!
Property layout:
Ground floor:
Closed, private entrance with hallway and staircase.
First floor:
From the landing, all rooms of the floor can be reached.
The largest room is the classic living room with suite doors, traditional built-in cupboards and a cosy fireplace. A second pair of suite doors provides access to the master bedroom, again with classic built-in wardrobes and a mantelpiece. Also present on this floor are 2 smaller bedrooms, a separate toilet and the bathroom with washbasin (renewed in 2024) and shower.
Second living floor:
On the large open loft with ridge ceiling we find a generous living room with open kitchen. The high wooden ceiling with loft and visible construction beams creates a lot of atmosphere and the many windows + additional skylight make this room wonderfully airy. The straight-line kitchen features a gas cooker with extractor fan, oven, fridge and a freezer. The connections for the white goods set-up are also located here. A separate toilet with hand basin is also available on this floor.
Loft/loft:
Via a fixed loft ladder, there is access to the loft attic with skylight and enough room for e.g. a guest area or storeroom.
Roof terrace:
From the living room on the second floor, there is access to the spacious roof terrace of 18.1 m2. The tiled roof terrace is a lovely place to enjoy the outdoors and large enough for a spacious lounge area, outdoor dining table and/or, for example, a barbecue.
Parking:
It is paid parking around the house and a parking permit system applies.
Property features:
• Well-maintained double upper house with lots of authentic 1920s elements
• Plenty of living space and possibilities for use: suitable for families, people working from home as well as for
people looking for a house for dual occupancy
• Spacious roof terrace
• Favourable location on a beautiful broad street in the New West of Rotterdam, close to all amenities and at a
short biking distance from the city centre
• Energy label: C
• Full ownership
About the location and the neighbourhood:
The property is located on the Hooidrift, a beautiful broad street with lots of greenery in the New West of Rotterdam. The lively neighbourhood ensures that all amenities can be found within walking distance, think of several supermarkets, other shops and restaurants, but also schools, day-care facilities and fun outdoor playgrounds for the children. There are tram, bus and metro stops within walking distance of the house and also by bike you can reach every part of the city within no time, for example, you can bike to the city centre within just 7 minutes! Along the water of the Schie or in the Heemraadspark, you can get away from the bustle of the city and go for a nice run or walk. By car, you can easily and quickly reach the A20 highway, allowing you to get out of the city very quickly.
Features
Transfer of ownership
- Asking price
- € 425,000 kosten koper
- Asking price per m²
- € 3,864
- Listed since
- Status
- Sold under reservation
- Acceptance
- Available immediately
- VVE (Owners Association) contribution
- € 90.00 per month
Construction
- Type apartment
- Upstairs apartment (apartment)
- Building type
- Resale property
- Year of construction
- 1918
- Type of roof
- Combination roof covered with asphalt roofing and roof tiles
Surface areas and volume
- Areas
- Living area
- 110 m²
- Exterior space attached to the building
- 15 m²
- Volume in cubic meters
- 390 m³
Layout
- Number of rooms
- 5 rooms (4 bedrooms)
- Number of bath rooms
- 2 bathrooms and 2 separate toilets
- Bathroom facilities
- 2 showers, sink, and toilet
- Number of stories
- 2 stories
- Located at
- 2nd floor
- Facilities
- Passive ventilation system
Energy
- Energy label
- Insulation
- Double glazing and insulated walls
- Heating
- CH boiler
- Hot water
- CH boiler
- CH boiler
- Hr (gas-fired combination boiler from 2016, in ownership)
Cadastral data
- DELFSHAVEN I 3672
- Cadastral map
- Ownership situation
- Full ownership
Exterior space
- Location
- Alongside a quiet road and in residential district
- Balcony/roof terrace
- Roof terrace present
Parking
- Type of parking facilities
- Paid parking and resident's parking permits
VVE (Owners Association) checklist
- Registration with KvK
- Yes
- Annual meeting
- Yes
- Periodic contribution
- Yes (€ 90.00 per month)
- Reserve fund present
- Yes
- Maintenance plan
- Yes
- Building insurance
- Yes
Want to be informed about changes immediately?
Save this house as a favourite and receive an email if the price or status changes.
Popularity
0x
Viewed
0x
Saved
10/11/2024
On funda







