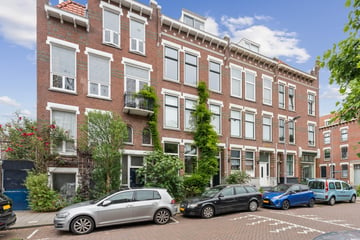This house on funda: https://www.funda.nl/en/detail/koop/rotterdam/appartement-hooidrift-91-a02/43661755/

Description
Are you looking for a spacious upstairs apartment in Nieuwe Westen? Don't wait too long to schedule a viewing! Spread over two floors, this home offers a living area of over 120 m² and includes two bedrooms, a modern bathroom, a balcony, and a lovely rooftop terrace.
Nieuwe Westen is a lively and diverse neighborhood in Rotterdam, located in the Delfshaven district. The area is known for its characteristic pre-war architecture, featuring beautiful brick facades and traditional building styles from the early 20th century.
Public transportation, including trams, buses, and metro, is easily accessible. Additionally, both Rotterdam Central Station and the city center are just a 10-minute bike ride away.
This duplex apartment is situated on the second and third floors. Through the shared entrance on the ground floor, you reach your private front door on the first floor via the staircase. Another staircase takes you to the second floor.
From the landing, you enter the spacious living room. The front of the living room features three PVC windows with HR++ glass and a cozy wood stove. There is also ample space for a generous seating area. At the rear of the property, there is room for the dining area, directly next to the open kitchen. From here, you have access to the indoor balcony through the double French doors or the kitchen door. The kitchen is arranged in an L-shape and includes a large, freestanding, 5-burner gas stove with a central wok burner. There is also a built-in microwave, refrigerator, and freezer.
Off the landing, you will find the recently renovated toilet, which includes a shower. From the landing, you take the stairs to the top floor. Here, you will find the two bedrooms and the bathroom. The bedroom at the rear has a toilet and access to the rooftop terrace. The bathroom is modernly tiled and equipped with a bathtub, walk-in shower, and double sink.
Special features of this property:
• Living area approximately 120 m²
• Two bedrooms
• Indoor balcony and rooftop terrace totaling approximately 13 m²
• Built in 1909
• Energy label D (new)
• Mechanical ventilation present
• Heating and hot water via own HR boiler
• Active VvE, current contribution € 150 per month
• Located on leasehold land
• Ground rent paid off until 14-07-2046
• Ground rent at the time of redemption was € 282.81 per year
• Leasehold end date 14-07-2095
• Delivery in consultation
• Age clause and non-occupancy clause applicable
Are you curious and would you like more information?
Contact me quickly and perhaps I'll soon be handing you the keys.
Selling agent:
Stephen van Gilst
RE/MAX Totaal Makelaars
Features
Transfer of ownership
- Last asking price
- € 425,000 kosten koper
- Asking price per m²
- € 3,542
- Status
- Sold
- VVE (Owners Association) contribution
- € 150.00 per month
Construction
- Type apartment
- Upstairs apartment (double upstairs apartment)
- Building type
- Resale property
- Year of construction
- 1909
- Specific
- With carpets and curtains
- Type of roof
- Gable roof covered with roof tiles
Surface areas and volume
- Areas
- Living area
- 120 m²
- Exterior space attached to the building
- 13 m²
- Volume in cubic meters
- 427 m³
Layout
- Number of rooms
- 3 rooms (2 bedrooms)
- Number of bath rooms
- 2 bathrooms and 1 separate toilet
- Bathroom facilities
- 2 walk-in showers, toilet, double sink, and bath
- Number of stories
- 2 stories
- Located at
- 3rd floor
- Facilities
- Optical fibre, mechanical ventilation, and TV via cable
Energy
- Energy label
- Insulation
- Double glazing, partly double glazed, mostly double glazed and energy efficient window
- Heating
- CH boiler
- Hot water
- CH boiler
- CH boiler
- Remeha Avanta 35C (gas-fired combination boiler from 2009, in ownership)
Cadastral data
- DELFSHAVEN C 5676
- Cadastral map
- Ownership situation
- Municipal long-term lease (end date of long-term lease: 14-07-2095)
- Fees
- Paid until 14-07-2046
Exterior space
- Location
- Alongside a quiet road and in residential district
- Balcony/roof terrace
- Roof terrace present and balcony present
Parking
- Type of parking facilities
- Paid parking, public parking and resident's parking permits
VVE (Owners Association) checklist
- Registration with KvK
- Yes
- Annual meeting
- Yes
- Periodic contribution
- Yes (€ 150.00 per month)
- Reserve fund present
- Yes
- Maintenance plan
- No
- Building insurance
- Yes
Photos 46
© 2001-2025 funda













































