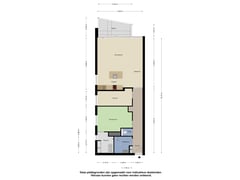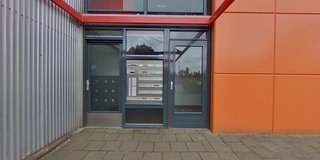Eye-catcherGemoderniseerd en keurig onderhouden 3 kamer appartement!
Description
On the 2nd floor of a well maintained apartment complex, this recently modernized well maintained 3 bedroom apartment with sunny southwest facing terrace and private storage on the first floor.
This beautiful home has recently been largely modernized and can be moved in without any chores, call for a no obligation viewing!
Prinsenland is a spacious pleasant neighborhood that has something for everyone. The neighborhood has a very central location in a green and quiet environment. The Ringvaartplas is less than 100 meters away and in the middle of the neighborhood you will find the Prinsenpark. Within cycling distance of the house are Het Kralingse Bos, the Kralingse Plas and the Erasmus University. For daily shopping you are within minutes in the Shopping Center Prinsenland at the right place. Schools, markets, health centers, stores and public transportation are all within walking distance. Within 5 minutes by car you are on the A16/A20 and from the metro station you are in Rotterdam center in 15 minutes.
First floor:
Central closed entrance with videophone, mailboxes, elevator, staircase and access to storage rooms.
2nd Floor:
Entrance hall with meter cupboard and videophone. Door with glass insert to the spacious living room consisting of an open kitchen in straight and island arrangement and a spacious living room with sliding doors to the sunny terrace. In high summer days there is from about noon until sunset sun on the terrace. The white kitchen with dark countertops is equipped with a Bora hob with integrated extractor hood, combination oven, refrigerator/freezer. The island is equipped with a sink and a dishwasher. The living room is a nice open space with an additional side window and lots of light through the large sliding doors. The master bedroom is a fine spacious room and from this room the storage room is accessible. In the storage room are the connections for the washer and dryer, mechanical ventilation unit and central heating boiler. In the storage room are floor tiles and there is a window. Bedroom II is currently used as a work/study room, which is also of a generous size. The bathroom is fully tiled in white / gray color scheme, here are a shower, radiator, washbasin and mirror with lighting available. The separate toilet is tiled in the same color scheme and equipped with a wall closet and sink. In the bathroom and toilet, the light goes on (and off) automatically via a sensor. The house, except for the wet rooms, has PVC tiles which are laid without thresholds.
In 2021 the home was modernized when the following work was performed:
bathroom renewed
kitchen renewed
Toilet renewed
Walls plastered
sliding doors renewed
PVC floor laid
Details:
- year of construction approx. 1993
- Isolation from the building
- Double glazed windows
- Heating and hot water by C.V.-combi boiler Intergas HRE, placed in 2017
- VvE contribution € 275,33 per month
- Annual price adjustment VvE reserved
- Ground rent has been bought off until 19-01-2043, end date ground rent 19-01-2092
- energy label A
- delivery in consultation, preferably selling party January/February 2025
Features
Transfer of ownership
- Asking price
- € 419,000 kosten koper
- Asking price per m²
- € 4,554
- Original asking price
- € 435,000 kosten koper
- Listed since
- Status
- Available
- Acceptance
- Available in consultation
- VVE (Owners Association) contribution
- € 275.33 per month
Construction
- Type apartment
- Apartment with shared street entrance (apartment)
- Building type
- Resale property
- Year of construction
- 1993
- Accessibility
- Accessible for the elderly
- Type of roof
- Flat roof covered with asphalt roofing
Surface areas and volume
- Areas
- Living area
- 92 m²
- Exterior space attached to the building
- 9 m²
- External storage space
- 8 m²
- Volume in cubic meters
- 304 m³
Layout
- Number of rooms
- 3 rooms (2 bedrooms)
- Number of bath rooms
- 1 bathroom and 1 separate toilet
- Number of stories
- 1 story
- Located at
- 2nd floor
- Facilities
- Mechanical ventilation, passive ventilation system, and sliding door
Energy
- Energy label
- Insulation
- Double glazing and insulated walls
- Heating
- CH boiler
- Hot water
- CH boiler
- CH boiler
- Intergas HRE (gas-fired combination boiler from 2017, in ownership)
Cadastral data
- KRALINGEN C 4288
- Cadastral map
- Ownership situation
- Municipal ownership encumbered with long-term leaset (end date of long-term lease: 19-01-2092)
- Fees
- Paid until 19-01-2043
Exterior space
- Location
- In residential district
- Garden
- Sun terrace
- Sun terrace
- 9 m² (4.45 metre deep and 2.10 metre wide)
- Garden location
- Located at the southwest
- Balcony/roof terrace
- Balcony present
Storage space
- Shed / storage
- Storage box
- Insulation
- No insulation
Parking
- Type of parking facilities
- Public parking
VVE (Owners Association) checklist
- Registration with KvK
- Yes
- Annual meeting
- Yes
- Periodic contribution
- Yes (€ 275.33 per month)
- Reserve fund present
- Yes
- Maintenance plan
- Yes
- Building insurance
- Yes
Want to be informed about changes immediately?
Save this house as a favourite and receive an email if the price or status changes.
Popularity
0x
Viewed
0x
Saved
18/10/2024
On funda







