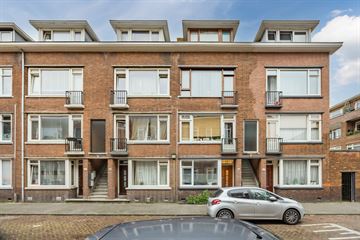
Description
De leukste huizen vind je bij Kettner Makelaars!
Wijk: Charlois
Wat een leuke plek is dit!
Deze 2-kamer benedenwoning is rustig gelegen in één van de historische wijken van Rotterdam-Zuid, Oud-Charlois, nabij alle denkbare voorzieningen en een snelle route naar het stadscentrum.
Naast een praktische en comfortabele indeling heeft dit appartement een heerlijke achtertuin op het zuidoosten met berging en achterom. Kortom een ideale plek voor een starter!
Omgeving:
Oud-Charlois is een leuke stadswijk om in te wonen, veel groen en nabij diverse voorzieningen.
De woning ligt op een loopafstand van de Maastunnel, de verbinding naar de stad en de Pleinweg met een supermarkt, vele winkels en diverse eetgelegenheden. In de buurt het overdekte winkelcentrum Zuidplein en het Zuiderpark waar u heerlijk kunt wandelen. Daarnaast in de buurt scholen, diverse sportfaciliteiten, uitstekende openbaar vervoer verbindingen en meerdere uitvalswegen naar de A15 en A29.
What a nice place this is!
This 2-room ground floor apartment is quietly located in one of the historic districts of Rotterdam South, Oud-Charlois, close to all conceivable amenities and a quick route to the city center.
In addition to a practical and comfortable layout, this apartment has a lovely southeast-facing backyard with storage room and back entrance. In short, an ideal place for a starter!
Environment:
Oud-Charlois is a nice city district to live in, lots of greenery and close to various facilities.
The house is within walking distance of the Maastunnel, the connection to the city and the Pleinweg with a supermarket, many shops and various dining options. Nearby is the Zuidplein shopping center and the Zuiderpark where you can enjoy a nice walk. In addition, there are schools, various sports facilities nearby, excellent public transport connections and several arterial roads to the A15 and A29.
Indeling:
Entree, tochtportaal, hal met toegang tot alle vertrekken. Keurige geheel betegelde toiletruimte met fonteintje. De inpandige badkamer is geheel betegeld en ingericht met een douchecabine en wastafelmeubel met spiegel en verlichting.
De tuingerichte woonkamer, afmeting ca. 6.91 x 3.06 m., is ruim en licht met strak afgewerkte wanden en laminaat op de vloer. Middels een kunststof schuifpui over de volle breedte, is de zonnige achtertuin te bereiken. Via de woonkamer toegang tot de keuken. Een wandopstelling met boven- en onderkasten en uitgerust met een gaskookplaat, afzuigkap en koelkast. In de keuken nog een vaste kast met de c.v.-opstelling, merk Vaillant uit 2007. Tevens is de achtertuin ook via de keuken te betreden.
De royale slaapkamer, afmeting ca. 4.38 x 2.76 m., is gesitueerd aan de voorzijde. Veel licht door de grote raampartijen en ook hier laminaat op de vloer en een strakke wandafwerking.
Bijzonderheden:
Heerlijke beneden woning, rustig en centraal gelegen met een zonnige achtertuin met berging en achterom.
De woning is volledig voorzien van dubbelglas, deels in houten kozijnen en deels in kunststof kozijnen.
Warm water en verwarming middels een c.v-ketel, vaillant uit 2007
De woning heeft een energielabel D.
Gezonde en actieve VvE, maandelijkse bijdrage € 50,25, dit is inclusief opstal-, brand- en glasverzekering en reserveringen groot onderhoud.
Gezien het bouwjaar van de woning zal er een asbest- en ouderdomsclausule worden opgenomen.
Houten berging van ca. 4,5 m2.
Woonoppervlakte ca. 51 m2, inhoud 199 m3, bouwjaar ca. 1938.
Kom kijken naar dit leuke appartement!
Deze informatie is met zorg samengesteld, maar voor de juistheid ervan kan door Kettner Makelaardij o.g. B.V. geen aansprakelijkheid worden aanvaard, noch kan aan de vermelde gegevens enig recht worden ontleend. Nadrukkelijk is vermeld dat deze informatieverstrekking niet als een aanbieding of offerte mag worden beschouwd.
Features
Transfer of ownership
- Last asking price
- € 195,000 kosten koper
- Asking price per m²
- € 3,824
- Status
- Sold
- VVE (Owners Association) contribution
- € 50.25 per month
Construction
- Type apartment
- Ground-floor apartment (apartment)
- Building type
- Resale property
- Year of construction
- 1938
- Type of roof
- Flat roof covered with asphalt roofing
Surface areas and volume
- Areas
- Living area
- 51 m²
- External storage space
- 4 m²
- Volume in cubic meters
- 199 m³
Layout
- Number of rooms
- 2 rooms (1 bedroom)
- Number of bath rooms
- 1 bathroom and 1 separate toilet
- Bathroom facilities
- Shower and washstand
- Number of stories
- 1 story
- Located at
- Ground floor
- Facilities
- Passive ventilation system and sliding door
Energy
- Energy label
- Insulation
- Double glazing
- Heating
- CH boiler
- Hot water
- CH boiler
- CH boiler
- Vaillant ( combination boiler from 2007, in ownership)
Cadastral data
- CHARLOIS E 4936
- Cadastral map
- Ownership situation
- Full ownership
Exterior space
- Garden
- Back garden
- Back garden
- 35 m² (7.20 metre deep and 4.90 metre wide)
- Garden location
- Located at the southeast with rear access
Storage space
- Shed / storage
- Detached wooden storage
- Facilities
- Electricity
Parking
- Type of parking facilities
- Paid parking, public parking and resident's parking permits
VVE (Owners Association) checklist
- Registration with KvK
- Yes
- Annual meeting
- Yes
- Periodic contribution
- Yes (€ 50.25 per month)
- Reserve fund present
- Yes
- Maintenance plan
- Yes
- Building insurance
- Yes
Photos 34
© 2001-2025 funda

































