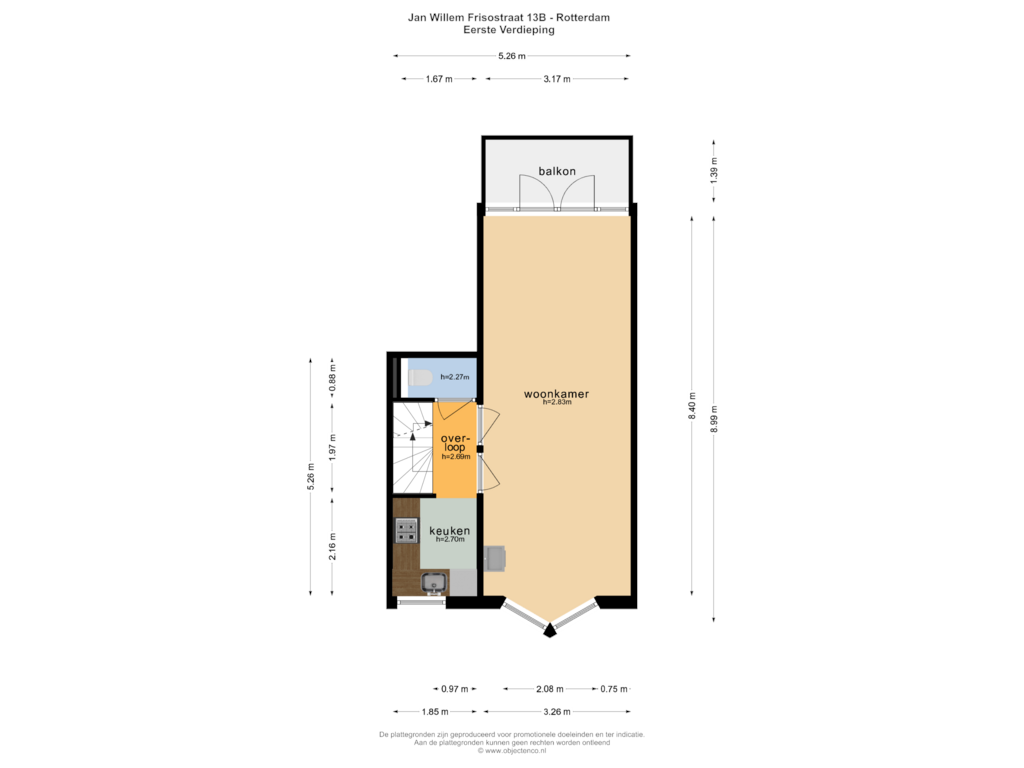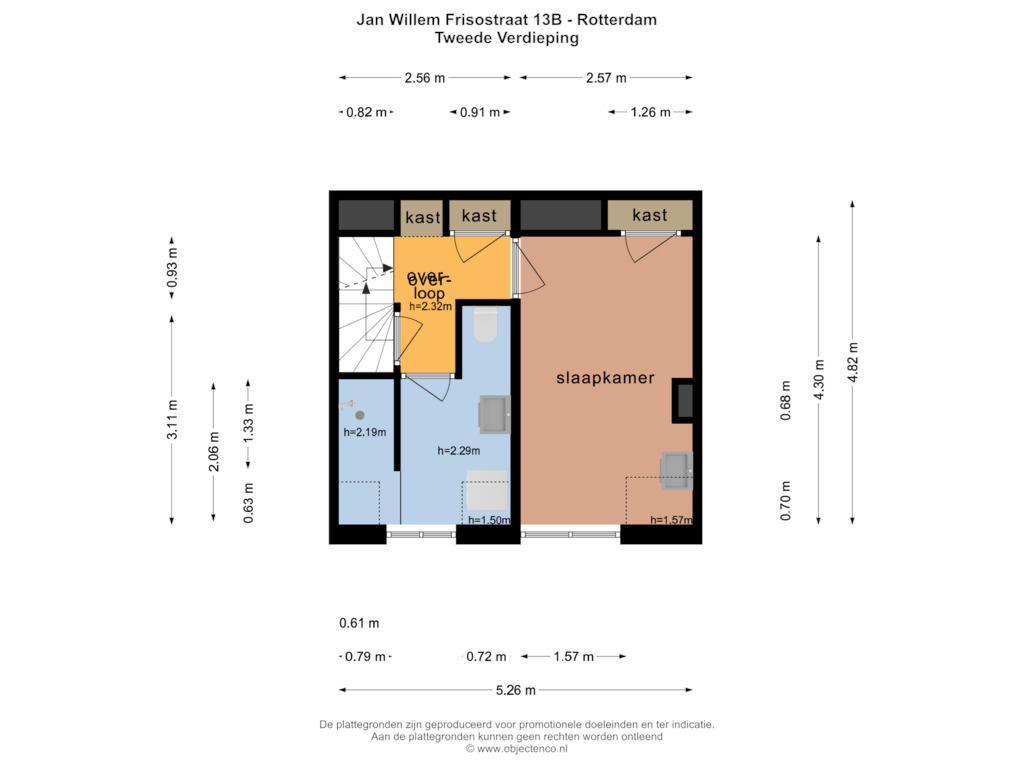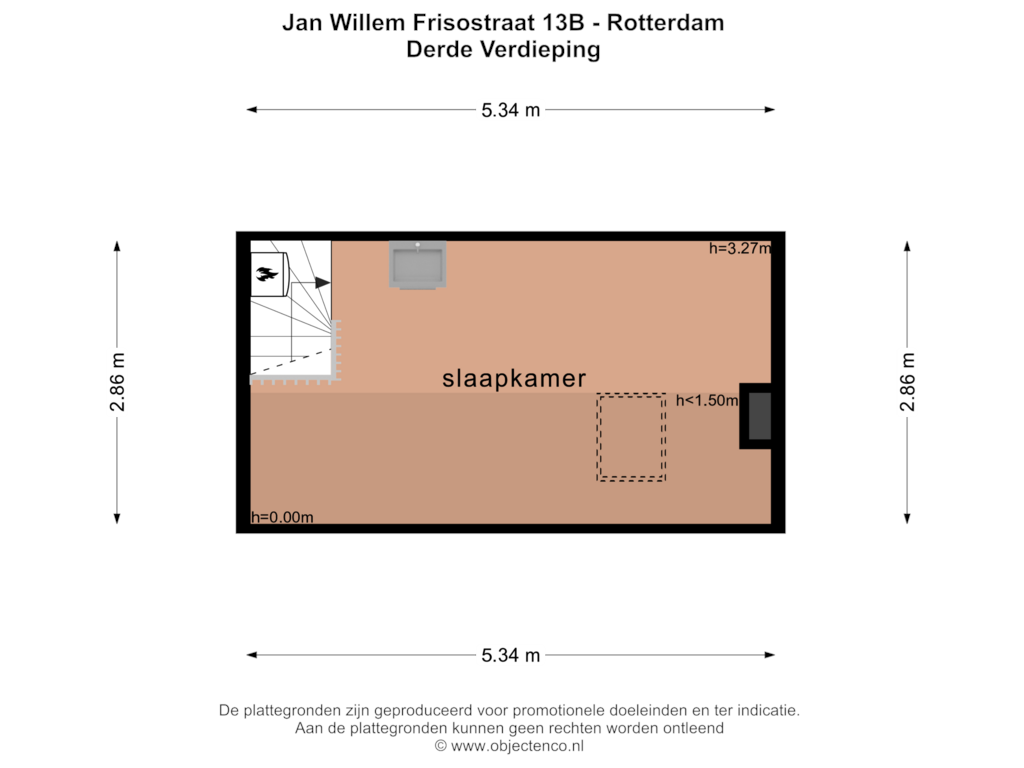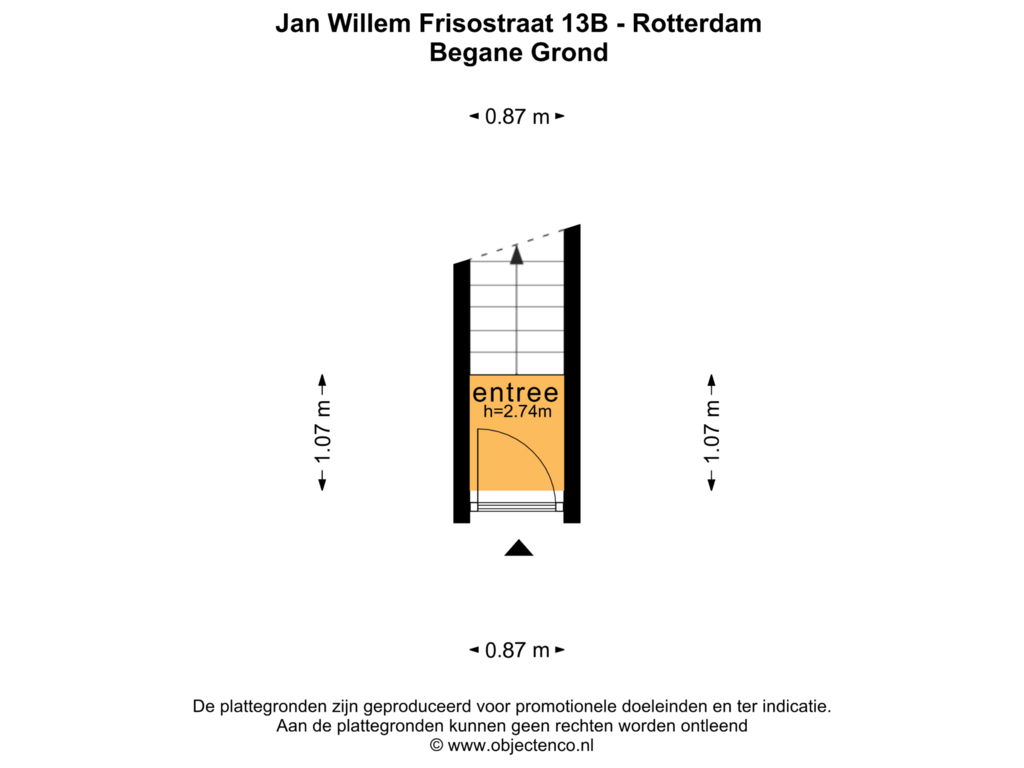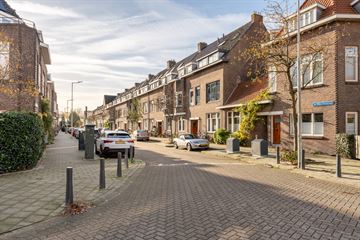
Jan Willem Frisostraat 13-B3051 EH RotterdamHillegersberg Zuid
€ 325,000 k.k.
Description
JAN WILLEM FRISOSTRAAT 13B | 72 M2 | BALCONY | KLEIWEGKWARTIER
For sale: Jan Willem Frisostraat 13 B, Rotterdam - Spacious upstairs flat in the charming Kleiwegkwartier!
This charming upstairs flat combines authentic details with modern comfort. Perfect for starters, young families or couples looking for an attractive home in a popular neighbourhood of Rotterdam! The Kleiwegkwartier is one of Rotterdam's most popular neighbourhoods. With its charming 1930s architecture, green streets and friendly atmosphere, this neighbourhood offers a perfect mix of tranquillity and liveliness. You will find various shops, cosy coffee shops and fine restaurants here. There are also plenty of schools, playgrounds and sports facilities nearby, making it ideal for families.
The area has excellent accessibility: public transport (train, tram and metro) brings you to the centre of Rotterdam in no time, and the motorway can be reached in no time via the main roads. Whether you like a walk in the Vroesenpark, a walk around the Bergse plas or an afternoon of shopping in the city, Kleiwegkwartier is the place to be!
Layout
Ground floor:
You enter the property through the front door. A staircase leads to the first floor.
First floor:
The landing gives access to a bright and spacious living room, equipped with an attractive bay window at the front and a balcony at the rear. Here you will enjoy plenty of natural light and beautiful views over the neighbourhood.
The kitchen, in a practical L-shaped unit, is equipped with various built-in appliances and offers ample work and storage space. In addition, you will find a separate toilet on this floor.
Second floor:
On this floor you will find a spacious bedroom with its own washbasin and three handy built-in cupboards. The bathroom is modern and equipped with a walk-in shower, washbasin cabinet, a second toilet and a connection for the washing machine.
Third floor:
The third floor offers a second bedroom, ideal as a guest room, office or hobby room. The central heating boiler is also located here.
Details:
- Year built: 1927
- Living area: 72 m²
- Characteristic details such as the bay window and practical built-in cupboards
- Located in the cosy Kleiwegkwartier with shops, schools and public transport within walking distance
- Energy label D
- This house is subject to the age clause
- This house (built before 1993) is subject to the asbestos clause
- This house is subject to the no occupancy clause
Are you looking for a characteristic house with a smart layout and a central location? This charming upstairs flat at Jan Willem Frisostraat 13 B in the sought-after Kleiwegkwartier offers everything you're looking for!
Max Makelaars is the seller's broker. We advise you to use your own VBO broker to look after your interests when buying this property.
NEN2580 explanation clause
The Measuring Instruction is based on NEN2580. The Measuring Instruction is intended to apply a more uniform way of measuring to give an indication of the usable area. The Measuring Instruction does not completely rule out differences in measurement results, for example due to differences in interpretation, rounding off or limitations in carrying out the measurement.
The Buyer is invited to check the stated surface area(s) of the purchased property for accuracy.
This information has been compiled by Max Makelaars with due care. However, no liability is accepted for any incompleteness, inaccuracy or otherwise, or the consequences thereof. All stated dimensions and surface areas are indicative only. The VBO conditions apply.
Features
Transfer of ownership
- Asking price
- € 325,000 kosten koper
- Asking price per m²
- € 4,514
- Listed since
- Status
- Available
- Acceptance
- Available in consultation
Construction
- Type apartment
- Upstairs apartment (apartment)
- Building type
- Resale property
- Year of construction
- 1927
- Type of roof
- Gable roof covered with roof tiles
Surface areas and volume
- Areas
- Living area
- 72 m²
- Exterior space attached to the building
- 4 m²
- Volume in cubic meters
- 253 m³
Layout
- Number of rooms
- 4 rooms (2 bedrooms)
- Number of bath rooms
- 1 bathroom and 1 separate toilet
- Number of stories
- 3 stories
- Located at
- 1st floor
- Facilities
- TV via cable
Energy
- Energy label
- Insulation
- Double glazing
- Heating
- CH boiler
- Hot water
- CH boiler
- CH boiler
- Gas-fired combination boiler, in ownership
Cadastral data
- HILLEGERSBERG H 1210
- Cadastral map
- Ownership situation
- Full ownership
Exterior space
- Location
- In residential district
- Balcony/roof terrace
- Balcony present
Parking
- Type of parking facilities
- Paid parking and resident's parking permits
VVE (Owners Association) checklist
- Registration with KvK
- Yes
- Annual meeting
- No
- Periodic contribution
- No
- Reserve fund present
- No
- Maintenance plan
- No
- Building insurance
- Yes
Photos 22
Floorplans 4
© 2001-2025 funda






















