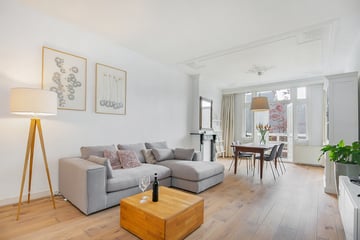
Description
Dit is leuk! Dit is sfeervol!
Een mooie combinatie tussen klassiek en modern.
Opvallend licht en ruim 3-kamer appartement op een van de meest geliefde locaties in Kralingen gelegen, op steenworp afstand van de Kralingse Plas.
Instapklaar en eigen grond!
Indeling
1e verdieping:
Entree, gang.
Doordacht verbouwde badkamer (2.00 x ± 2.90) met inloopdouche, designradiator, wastafel, toilet en wasmachineaansluiting.
Lichte, sfeervolle woonkamer (4.00 x 8.60) met hoog plafond (± 3 meter!) met gedeeltelijk ornamenten en openslaande deuren naar het zonnige balkon op het Westen (± 3.95 x 1.20).
Leuk detail in de woonkamer zijn de fraaie originele schuifdeuren.
Moderne, nette, halfopen keuken (2.00 x ± 3.65) welke is voorzien van:
- 5-pits gascomfort
- oven
- afzuigkap
- vaatwasser
- koelkast
- vriezer
- toegang tot het balkon
Ruime slaapkamer I (4.70 x 4.00) met vaste kasten en originele schouw.
Slaapkamer II (± 3.20 x 2.00).
Bijzonderheden:
- Eigen Grond.
- Woonoppervlakte: ± 80 m²
- Inhoud: ± 240 m³.
- Verwarming + warm water doormiddel van CV.-combiketel.
- Energielabel: D.
- Gedeeltelijk dubbele beglazing
- Actieve VvE; bijdrage € 50,- per maand.
- Funderingsherstel heeft plaatsgevonden
- Niet-bewoningsclausule van toepassing.
- Ouderdomsclausule van toepassing.
Stad & Land NVM Makelaars is de makelaar van de verkoper. Wij adviseren u uw eigen NVM makelaar in te schakelen om uw belangen te behartigen bij de aankoop van dit object.
Deze informatie is door ons met de nodige zorgvuldigheid samengesteld. Onzerzijds wordt echter geen enkele aansprakelijkheid aanvaard voor enige onvolledigheid, onjuistheid of anderszins, dan wel de gevolgen daarvan.
Features
Transfer of ownership
- Last asking price
- € 450,000 kosten koper
- Asking price per m²
- € 5,625
- Status
- Sold
- VVE (Owners Association) contribution
- € 50.00 per month
Construction
- Type apartment
- Upstairs apartment (apartment)
- Building type
- Resale property
- Year of construction
- 1902
Surface areas and volume
- Areas
- Living area
- 80 m²
- Volume in cubic meters
- 240 m³
Layout
- Number of rooms
- 3 rooms (2 bedrooms)
- Number of bath rooms
- 1 bathroom
- Bathroom facilities
- Walk-in shower, toilet, and sink
- Number of stories
- 1 story
- Located at
- 1st floor
Energy
- Energy label
- Insulation
- Partly double glazed
- Heating
- CH boiler
- Hot water
- CH boiler
Cadastral data
- KRALINGEN G 5801
- Cadastral map
- Ownership situation
- Full ownership
Exterior space
- Location
- In residential district
- Balcony/roof terrace
- Balcony present
Parking
- Type of parking facilities
- Paid parking and resident's parking permits
VVE (Owners Association) checklist
- Registration with KvK
- Yes
- Annual meeting
- Yes
- Periodic contribution
- Yes (€ 50.00 per month)
- Reserve fund present
- Yes
- Maintenance plan
- No
- Building insurance
- Yes
Photos 34
© 2001-2025 funda

































