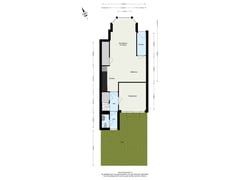Katendrechtse Lagedijk 484-A3082 GJ RotterdamOud Charlois
- 124 m²
- 3
€ 375,000 k.k.
Description
Katendrechtse Lagedijk 484a is a spacious and beautifully renovated house, divided over 2 floors and with its own entrance. An attractive 4-room house , located in the cosy historical village centre of Charlois. All modern city facilities are within easy reach!
Within walking distance you will find the beautiful 'Zuiderpark', shopping centre Zuidplein (including Albert Heijn), schools, childcare, public transport (metro/bus) and arterial roads.
The house is therefore spread over two floors and has a very nice living room with an open, modern kitchen. Fully equipped with new built-in appliances. Let's take a closer look.
Layout:
Ground floor:
Through the entrance, we enter this newly renovated property (the good viewer can see that the paint was still wet while photographing). Is beautifully finished. With a nice spacious living room. Lovely light and with an open kitchen it is nice and cosy to come home. The brand new kitchen has everything you need. On this floor is also an extra bedroom or also to be used as a study. This room has French doors to the outside. The garden is still a nice challenge for those who want more than just tiles. But do you have green fingers? Then you can totally create your own oasis here.
1st floor
The landing and hallway lead to the 1st floor. At the front is the largest bedroom. Next to it we have the also beautifully renovated bathroom. With a walk-in shower and a bathtub, you won't lack anything here either. The second bedroom also has a balcony and a laundry room. A second toilet is also available here in the hallway.
In short, a fantastic converted gem on South.
A few more details:
-Year of construction: 1926
-Living space: 124 m2, content 419 m3
- Completely renovated
- Project notary applicable
- The non-self-occupied clause applies to this property
- Completion can be soon
- No lift available
Max Makelaars is the seller's broker. We advise you to use your own VBO broker to look after your interests when buying this property.
NEN2580 Clause
The Measuring Instruction is based on the NEN2580. The Measuring instruction is intended to apply a more uniform way of measuring to give an indication of the usable area. The Measuring Instruction does not completely rule out differences in measurement results, for example due to differences in interpretation, rounding off or limitations in carrying out the measurement.
The Buyer is invited to check the stated surface area(s) of the purchased property for accuracy.
This information has been compiled by Max Makelaars with due care. However, no liability is accepted for any incompleteness, inaccuracy or otherwise, or the consequences thereof. All stated dimensions and surface areas are indicative only. The VBO conditions apply.
Features
Transfer of ownership
- Asking price
- € 375,000 kosten koper
- Asking price per m²
- € 3,024
- Original asking price
- € 425,000 kosten koper
- Listed since
- Status
- Available
- Acceptance
- Available in consultation
Construction
- Type apartment
- Ground-floor apartment (apartment)
- Building type
- Resale property
- Year of construction
- 1926
Surface areas and volume
- Areas
- Living area
- 124 m²
- Exterior space attached to the building
- 5 m²
- Volume in cubic meters
- 419 m³
Layout
- Number of rooms
- 4 rooms (3 bedrooms)
- Number of bath rooms
- 1 bathroom and 1 separate toilet
- Bathroom facilities
- Walk-in shower, bath, and washstand
- Number of stories
- 2 stories
- Located at
- Ground floor
Energy
- Energy label
- Heating
- CH boiler
- Hot water
- CH boiler
- CH boiler
- Gas-fired combination boiler, in ownership
Cadastral data
- CHARLOIS E 5601
- Cadastral map
- Ownership situation
- Full ownership
Exterior space
- Location
- In residential district
- Garden
- Back garden
- Balcony/roof terrace
- Balcony present
Parking
- Type of parking facilities
- Public parking
VVE (Owners Association) checklist
- Registration with KvK
- No
- Annual meeting
- No
- Periodic contribution
- No
- Reserve fund present
- No
- Maintenance plan
- No
- Building insurance
- No
Want to be informed about changes immediately?
Save this house as a favourite and receive an email if the price or status changes.
Popularity
0x
Viewed
0x
Saved
01/05/2024
On funda







