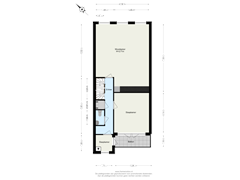Katendrechtse Lagedijk 484-B3082 GJ RotterdamOud Charlois
- 129 m²
- 3
€ 375,000 k.k.
Eye-catcherPrachtig verbouwde woning voor een prachtige prijs!
Description
Katendrechtse Lagedijk 484b is a spacious and beautifully renovated upstairs apartment, spread over 2 floors and with a private entrance! An attractive 5-room upstairs apartment (3 spacious bedrooms, 1 small room), located in the cozy historic village center of Charlois. All modern city amenities are within easy reach!
This very practically laid out house is spread over the 2nd and 3rd floor and is equipped with a spacious and beautiful kitchen, spacious living room, 2 balconies, bathroom with all amenities and no fewer than 5 rooms! Within walking distance you will find the beautiful 'Zuiderpark', Zuidplein shopping center (including Albert Heijn), schools, childcare, public transport (metro/bus) and arterial roads.
Layout:
Ground floor:
Private entrance to the house with meter cupboard; stairs to second floor.
2nd floor:
Entrance, landing, luxurious toilet room with wall-mounted toilet and sink.
Spacious living room of almost 40m2 (!) with a luxurious kitchen with a beautiful white modern kitchen unit with induction hob, convection oven, extractor hood, dishwasher and fridge/freezer combination.
At the rear is the first spacious bedroom of approx. 16m2 with double doors to the balcony. Second room with central heating boiler and washing machine connection.
3th floor:
The two bedrooms, 20 and 24 m2 respectively, can be reached via the landing. The bedroom at the rear has a lovely deep balcony.
Furthermore, on this floor there is a separate toilet and a spacious, fully tiled bathroom with a walk-in shower, bath, double sink with bathroom furniture and design radiator.
General:
- Usable living area approx. 129 m²
- Building-related outdoor space (2 balconies) approx. 13 m²
- Located on private land
- Year of construction approx. 1928
- Heating and hot water via central heating combination boiler
- The house is fully equipped with double glazing
- The floors have a light-colored laminate floor
- Delivery by mutual agreement, can be done quickly
- VvE in formation
- Project notary applies, as well as self-not-occupied clause
Features
Transfer of ownership
- Asking price
- € 375,000 kosten koper
- Asking price per m²
- € 2,907
- Original asking price
- € 399,000 kosten koper
- Listed since
- Status
- Available
- Acceptance
- Available in consultation
Construction
- Type apartment
- Upstairs apartment (double upstairs apartment)
- Building type
- Resale property
- Year of construction
- 1928
- Type of roof
- Gable roof covered with asphalt roofing
Surface areas and volume
- Areas
- Living area
- 129 m²
- Exterior space attached to the building
- 13 m²
- Volume in cubic meters
- 412 m³
Layout
- Number of rooms
- 5 rooms (3 bedrooms)
- Number of bath rooms
- 1 bathroom and 2 separate toilets
- Bathroom facilities
- Shower, double sink, and bath
- Number of stories
- 2 stories
- Located at
- 2nd floor
- Facilities
- Passive ventilation system and TV via cable
Energy
- Energy label
- Insulation
- Roof insulation and double glazing
- Heating
- CH boiler
- Hot water
- CH boiler
- CH boiler
- Remeha ( combination boiler from 2020, in ownership)
Cadastral data
- CHARLOIS E 5601
- Cadastral map
- Ownership situation
- Full ownership
Exterior space
- Balcony/roof terrace
- Balcony present
VVE (Owners Association) checklist
- Registration with KvK
- No
- Annual meeting
- No
- Periodic contribution
- No
- Reserve fund present
- No
- Maintenance plan
- No
- Building insurance
- No
Want to be informed about changes immediately?
Save this house as a favourite and receive an email if the price or status changes.
Popularity
0x
Viewed
0x
Saved
12/02/2024
On funda







