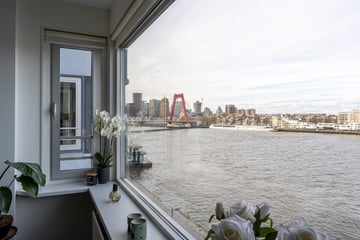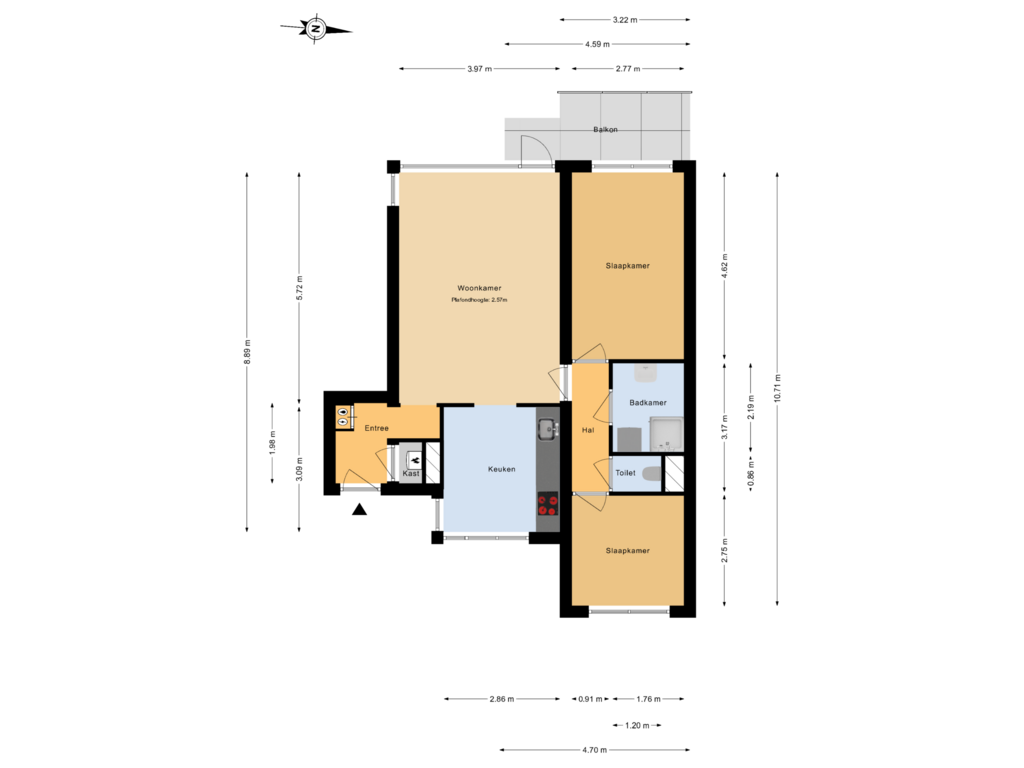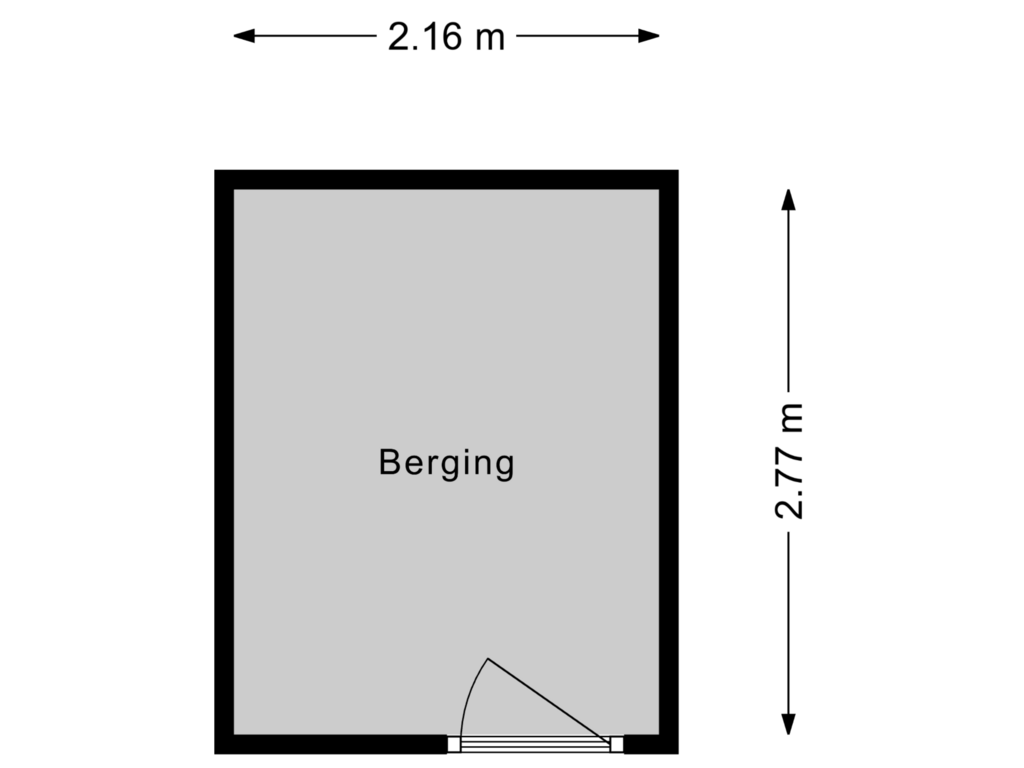
Koopvaardijhof 183071 PK RotterdamNoordereiland
€ 450,000 k.k.
Description
Are you looking for an apartment with one spacious balcony, a quiet but very central location, close to the bustling city center of Rotterdam and with a truly phenomenal view of the Maas and the passing ships? Then this apartment is really something for you!
The apartment is very well maintained and includes a spacious living room with a fantastic view, a modern kitchen with various built-in appliances, 2 bedrooms and a luxurious bathroom.
The North Island of Rotterdam, is a unique place. Where the train used to race between Rotterdam Central Station, via the Hef to Feyenoord, where various factories were located and ships moored, the island has now become a wonderful, quiet residential location near the city center of Rotterdam. The apartment has a large and bright living room, 2 bedrooms and 1 west-facing balcony with beautiful views over the Maas. Will you come and have a look soon?
LAY OUT:
Ground floor:
Central entrance with mailboxes and doorbells. The house on the 5th floor can be reached via the elevator and the stairwell.
5th floor:
Entrance into the hall with electrical meters in a cupboard, as well as a storage cupboard with space for the central heating boiler.
The living room and kitchen are stretched over the entire length of the apartment and are therefore very light. From the living room the apartment has a beautiful view over the Maas and the city skyline. The living room provides access to the west-facing balcony.
The kitchen is located at the front of the house and is equipped with a plastic worktop, tiled floor, oven, induction hob with extractor hood, dishwasher, wall cabinets and stainless steel sink.
The hallway gives access to the two spacious bedrooms. The large bedroom on the water side has a beautiful view over the Maas. The second bedroom is ideal to use as a bedroom, guest room or your new home office. The bathroom has a washbasin, walk-in shower, washing machine connection and towel radiator.
Outdoor area:
The apartment has a balcony. The large balcony faces west and has a beautiful, unobstructed view over the water. You can enjoy the sun and tranquility here early in the season. And after the sunset? You can enjoy the beautiful illuminated skyline that characterizes Rotterdam!
Storage space:
The apartment has its own spacious storage room on the ground floor of the complex.
SPECIAL FEATURES
- Heating and hot water through central heating combination boiler (Nefit HR,2021)
- Protected cityscape
- Active Owners' Association with a monthly contribution of approximately € 227,-
- Located on leasehold land ending on 26-4-2080, bought off until 06-05-2066
- Self-occupancy obligation applies
- Delivery in consultation
Curious?
Call or email Ooms Makelaars directly for a no-obligation appointment, which is of course also possible on a Saturday. Ooms represents the interests of the selling party. Bring your own NVM purchasing agent.
PURCHASE AGREEMENT
A legal agreement only exists if the purchase agreement has been signed by both seller and buyer. The following clause(s) will apply:
- Self-occupancy obligation
DISCLAIMER
All information provided should be regarded as an invitation to make an offer or to enter into negotiations. No rights can be derived from this property information.
The Measurement Instruction is based on NEN2580. The Measuring Instruction is intended to apply a more unambiguous method of measuring to provide an indication of the usable surface. The Measurement Instruction does not completely exclude differences in measurement results, for example due to differences in interpretation, rounding off or limitations in carrying out the measurement.
The texts and impressions are intended to give a good impression of the object. The greatest possible care has been given to its content. Nevertheless, all information is expressly subject to change. No rights can be derived from this.
Features
Transfer of ownership
- Asking price
- € 450,000 kosten koper
- Asking price per m²
- € 6,429
- Listed since
- Status
- Available
- Acceptance
- Available in consultation
- VVE (Owners Association) contribution
- € 213.09 per month
Construction
- Type apartment
- Apartment with shared street entrance (apartment)
- Building type
- Resale property
- Year of construction
- 1982
- Specific
- Protected townscape or village view (permit needed for alterations)
- Type of roof
- Flat roof
Surface areas and volume
- Areas
- Living area
- 70 m²
- Exterior space attached to the building
- 7 m²
- External storage space
- 6 m²
- Volume in cubic meters
- 221 m³
Layout
- Number of rooms
- 3 rooms (2 bedrooms)
- Number of bath rooms
- 1 bathroom and 1 separate toilet
- Bathroom facilities
- Shower, sink, and washstand
- Number of stories
- 1 story
- Located at
- 5th floor
- Facilities
- Optical fibre, elevator, mechanical ventilation, and TV via cable
Energy
- Energy label
- Insulation
- Roof insulation, double glazing, insulated walls and floor insulation
- Heating
- CH boiler
- Hot water
- CH boiler
- CH boiler
- Nefit Proline Nxt HR (gas-fired combination boiler from 2021, in ownership)
Cadastral data
- ROTTERDAM Q 6541
- Cadastral map
- Ownership situation
- Municipal long-term lease (end date of long-term lease: 26-04-2080)
- Fees
- Paid until 06-05-2062
Exterior space
- Location
- Alongside a quiet road, along waterway, alongside waterfront, in residential district and unobstructed view
- Balcony/roof terrace
- Balcony present
Storage space
- Shed / storage
- Built-in
Parking
- Type of parking facilities
- Paid parking, public parking and resident's parking permits
VVE (Owners Association) checklist
- Registration with KvK
- Yes
- Annual meeting
- Yes
- Periodic contribution
- Yes (€ 213.09 per month)
- Reserve fund present
- Yes
- Maintenance plan
- Yes
- Building insurance
- Yes
Photos 40
Floorplans 2
© 2001-2025 funda









































