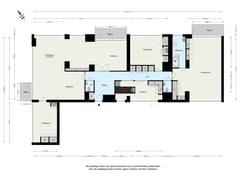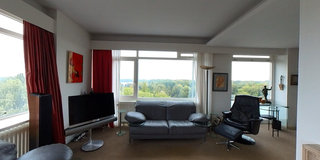Description
DRVM Presenteert: Exclusief Penthouse met Spectaculair Uitzicht aan de Kralingse Plas
*English below*
Wonen op de top van Kralingen is een ervaring als geen ander. Dit unieke penthouse, gelegen op de tiende verdieping van het iconische woongebouw De Kralingerhoutflat, combineert een ongeëvenaarde locatie met het ultieme gevoel van rust en ruimte. Met een adembenemend uitzicht op de Kralingse Plas, het bos en de skyline van Rotterdam, biedt deze woning je een dagelijks panorama dat nooit verveelt. En dat alles op steenworp afstand van het bruisende hart van Kralingen, waar gezelligheid en voorzieningen binnen handbereik zijn.
Rondleiding: Wonen Boven de Stad
Stap binnen op de tiende verdieping en laat je verwelkomen in de ruime ontvangsthal met garderobe, meterkast en apart toilet. Direct valt de speelse U-vormige woonkamer op, die dankzij de grote raampartijen tot aan de vloer baadt in natuurlijk licht. De originele hoekligging biedt niet alleen een unieke lichtinval, maar ook een fenomenaal uitzicht dat zich uitstrekt van het schilderachtige Kralingse Bos en de Plas tot aan de indrukwekkende skyline van Rotterdam.
De woonkamer heeft een praktische indeling met toegang tot meerdere balkons, elk met een uniek perspectief op de omgeving.
De eetkamer is verbonden met de woonkamer en biedt toegang tot een tweede balkon aan de boszijde—de perfecte plek voor een ontspannen diner met zicht op het groen. Aangrenzend vindt je een werk- of slaapkamer met vaste kasten en uitzicht over de stad.
De centraal gelegen gang, verlicht door grote raampartijen, leidt je moeiteloos door de woning en biedt toegang tot veel praktische kastruimte.
Koken en Eten: Genieten van de Omgeving
De woon-eetkeuken biedt alles wat je nodig hebt. De witte keuken is voorzien van een kook- en spoeleiland, een hardstenen aanrechtblad en diverse inbouwapparatuur. Hoge keukenkasten zorgen voor voldoende opbergruimte, terwijl de eetbar langs het raam een uitnodigende plek biedt om te genieten van het uitzicht op oud-Kralingen en de Maas.
Slapen met Uitzicht
De royale masterbedroom biedt volop ruimte en comfort. Dankzij de hoekligging heb je aan twee zijden een panoramisch uitzicht. De kamer beschikt over veel ingebouwde kasten en directe toegang tot een kamerbreed balkon aan de boszijde—ideaal voor een rustige ochtend of een ontspannen avond. Indien gewenst, kan deze ruimte eenvoudig worden opgedeeld in twee aparte slaapkamers.
Een tweede slaapkamer aan de boszijde is voorzien van ingebouwde kasten en een wastafel, terwijl de derde kamer uitermate geschikt is als werk- of logeerkamer.
De badkamer, afgewerkt met antraciet vloertegels en witte wandtegels, beschikt over een douche/ligbadcombinatie, een wastafelmeubel en een aansluiting voor de wasmachine. Een tweede apart toilet bevindt zich in de hal.
Buitenleven op Hoog Niveau
Met maar liefst drie balkons biedt dit penthouse volop mogelijkheden om van de buitenlucht te genieten. Of je nu uitkijkt over de Kralingse Plas, de skyline van Rotterdam of het klassieke Kralingen, elk uitzicht is even indrukwekkend.
Aan de galerijzijde is een beschut zitgedeelte waar je uit de wind en in de zon kunt ontspannen. Voor extra gemak beschikt het penthouse over een ruime (dubbele) berging in de onderbouw en is er een dubbele garage, met eigen oprit en elektrisch bedienbare deur, apart te koop.
Waarom Je Hier Wilt Wonen
Dit unieke penthouse biedt het beste van twee werelden: een serene woonomgeving aan de rand van het Kralingse Bos en Plas, én de levendige sfeer van Kralingen op loopafstand. Restaurants zoals De Tuin en Stobbe, sportclubs zoals Victoria en winkels in de Lusthofstraat liggen allemaal om de hoek.
Met 175 m² woonoppervlakte, een lift, een dubbele garage en een fenomenaal uitzicht is dit een kans die maar zelden voorbij komt. Dit is wonen op het hoogste niveau—letterlijk en figuurlijk.
Bijzonderheden
- Gelegen op eigen grond
- Woonoppervlakte: ca. 175 m2
- Bouwjaar: 1958
- Lift aanwezig
- Ongeëvenaard uitzicht over de Kralingse Plas, het bos en de skyline van Rotterdam
- Drie balkons en veel lichtinval
- Bijdrage VvE appartement: € 792,- per maand
- Bijdrage voorschot stookkosten: € 226,- per maand
- Bijdrage VvE garage: € 12,- per maand
- Dubbele garage met eigen oprit apart te koop (€ 85.000,- k.k.)
Wij zijn de makelaar van de verkoper. Wij adviseren u uw eigen makelaar mee te nemen voor uw belangenbehartiging bij de aankoop van uw toekomstige huis. Aan deze aanbiedingstekst kunnen geen rechten worden ontleend.
--------------------------------
* ENGLISH *
DRVM Presents: Spacious Penthouse with Spectacular Views Over Kralingen
Living at the top of Kralingen is an experience unlike any other. This unique penthouse, located on the tenth floor of the iconic Kralingerhoutflat residential building, offers an unparalleled location with a sense of space and tranquility. Boasting breathtaking views of the Kralingse Plas, the forest, and the Rotterdam skyline, this home provides a daily panorama that never ceases to amaze. All of this is just steps away from the vibrant heart of Kralingen, where charm, convenience, and entertainment meet.
Property Tour: Living Above the City
Step onto the tenth floor and be greeted by a spacious entrance hall with a coat closet, meter cupboard, and separate toilet. The distinctive U-shaped living room immediately draws your attention, with its floor-to-ceiling windows filling the space with natural light. Thanks to its corner location, the apartment offers not only unique light exposure but also spectacular panoramic views—from the picturesque Kralingse Bos and Plas to the impressive Rotterdam skyline.
The living room is thoughtfully laid out and features access to multiple balconies, each offering a different perspective of the surrounding scenery.
The dining room, seamlessly connected to the living area, provides access to a second balcony on the forest side—ideal for a peaceful dinner overlooking the greenery. Adjacent to this space, you’ll find a versatile room, perfect as a home office or bedroom, complete with built-in closets and city views.
The centrally located hallway, bathed in natural light, guides you through the apartment and features additional storage space.
Cooking and Dining: Views with Every Meal
The kitchen is both practical and inviting. Designed in a white style, it features a cooking and sink island, stone countertops, and built-in appliances. Ample cabinet space ensures everything has its place, while a breakfast bar by the window offers the perfect spot to enjoy views of historic Kralingen and the river Maas.
Sleeping with Stunning Views:
The spacious master bedroom provides comfort and privacy, with panoramic views from two sides thanks to its corner layout. This room includes extensive built-in closets and direct access to a wide balcony overlooking the forest—perfect for quiet mornings or relaxing evenings. If desired, this room can easily be divided into two separate bedrooms.
A second bedroom, located on the forest side, is equipped with built-in closets and a sink, while the third room serves perfectly as a guest or office space.
The bathroom features anthracite floor tiles and white wall tiles and includes a combination shower/bathtub, a vanity unit, and a washing machine connection. A second separate toilet is conveniently located in the hallway.
Outdoor Living at Its Best:
With three balconies, this penthouse offers numerous options to enjoy the outdoors. Whether gazing over the Kralingse Plas, the Rotterdam skyline, or the classical architecture of Kralingen, each view is equally captivating.
On the gallery side, a sheltered seating area lets you relax in the sun, shielded from the wind, with views over the treetops and traditional houses of Kralingen. For additional convenience, the penthouse includes a spacious storage room in the basement, and a double garage with its own driveway and electric door is available for separate purchase.
Why You’ll Love Living Here:
This penthouse truly offers the best of both worlds: a serene residential setting at the edge of Kralingse Bos and Plas, combined with the lively atmosphere of Kralingen within walking distance. Renowned restaurants like De Tuin and Stobbe, sports clubs such as Victoria, and the charming shops of Lusthofstraat are all just around the corner.
With 175 m² of living space, a lift, a double garage, and unparalleled views, this is an opportunity that seldom arises. Here, you’re not just living—you’re living above it all.
Key Details:
- Freehold property
- Living area: approx. 175 m2
- Year of construction: 1958
- Lift present
- Unmatched views of Kralingse Plas, the forest, and Rotterdam’s skyline
- Three balconies and ample natural light
- VvE contribution for the apartment: €792 per month
- Advance heating costs: €226 per month
- VvE contribution for the garage: €12 per month
- Double garage with private driveway, separately available (€85,000 k.k.)
Please Note: We represent the seller and advise you to bring your own real estate agent to ensure your interests are fully represented in the purchase of this exceptional property.
No rights can be derived from this offer text.
Features
Transfer of ownership
- Asking price
- € 750,000 kosten koper
- Asking price per m²
- € 4,286
- Listed since
- Status
- Available
- Acceptance
- Available in consultation
- VVE (Owners Association) contribution
- € 762.00 per month
Construction
- Type apartment
- Penthouse
- Building type
- Resale property
- Year of construction
- 1959
- Specific
- Partly furnished with carpets and curtains
- Type of roof
- Flat roof covered with asphalt roofing
Surface areas and volume
- Areas
- Living area
- 175 m²
- Other space inside the building
- 30 m²
- Exterior space attached to the building
- 15 m²
- External storage space
- 9 m²
- Volume in cubic meters
- 552 m³
Layout
- Number of rooms
- 4 rooms (3 bedrooms)
- Number of bath rooms
- 1 bathroom and 1 separate toilet
- Bathroom facilities
- Bath
- Number of stories
- 1 story
- Located at
- 10th floor
- Facilities
- Elevator
Energy
- Energy label
- Insulation
- Double glazing
- Heating
- Communal central heating
Cadastral data
- ROTTERDAM D 9042
- Cadastral map
- Ownership situation
- Full ownership
Exterior space
- Location
- On the edge of a forest, in centre, in residential district and unobstructed view
- Garden
- Sun terrace
- Balcony/roof terrace
- Balcony present
Storage space
- Shed / storage
- Storage box
Garage
- Type of garage
- Garage
- Capacity
- 2 cars
Parking
- Type of parking facilities
- Parking on gated property
VVE (Owners Association) checklist
- Registration with KvK
- Yes
- Annual meeting
- Yes
- Periodic contribution
- Yes (€ 762.00 per month)
- Reserve fund present
- Yes
- Maintenance plan
- Yes
- Building insurance
- Yes
Want to be informed about changes immediately?
Save this house as a favourite and receive an email if the price or status changes.
Popularity
0x
Viewed
0x
Saved
22/11/2024
On funda







