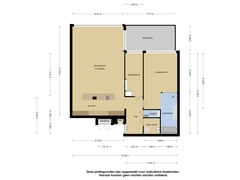Description
Very luxurious and high-quality finished penthouse with (roof) terrace of approx. 17m2 located on the afternoon and evening sun. The apartment also has a spacious double garage in the closed parking garage in the basement of the apartment complex. The high ceilings and generously sized rooms give the penthouse extra cachet. The apartment is part of the prestigious apartment complex “Cubis”, related to a design by the famous architect le Corbusier.
The apartment is located on private land, fully equipped with underfloor heating, fully double glazing and has an energy label A. The presence of a double elevator installation, 2 private parking spaces, the overall luxurious finish of both the apartment and the particularly spacious general spaces make it a very attractive apartment.
The VVE is very active. In the context of sustainability, a joint effort was recently made by making the shared flat roof available for the installation of solar panels. Partly aimed at energy generation for general use, but also a private part. For the private part, the facility has been realized up to the meter cupboard, making it a matter of having suitable solar panels installed for a buyer. Besides are both elevators renewed in 2024.
Shops, public transport, arterial roads and various sports and recreational facilities are in the immediate vicinity. The location, approximately 10 minutes by car from Rotterdam/The Hague Airport, also makes this apartment very suitable as a pied a terre.
Layout:
Very spacious entrance hall, deep closet with space for washing machine/dryer and central heating system, luxurious toilet with hanging closet and sink, very spacious living room with luxurious open kitchen, underfloor heating and access to the terrace, the luxurious kitchen is equipped with a cooking island and all desirable built-in equipment, spacious master bedroom with an en suite bathroom with bath, walk-in shower and washbasin with double sink, 2nd bedroom with cupboard wall, both bedrooms have access to the roof terrace.
Double garage in the basement: approx. 6.21x 5.85 m with electrically operated garage door.
Details:
- year of construction 2007
- living area of ??approx. 125 m² (in accordance with NEN2580)
- usable area of ??building-related outdoor space approx. 17 m² (in accordance with NEN2580)
- located on private land
- fully equipped with underfloor heating
- fully insulated with double glazing
- energy label A
- high ceilings
- heating and hot water through central heating combination boiler from 2022
- Heat recovery unit/ventilation system from 2022
- double garage for two cars and storage space with electrically operated door in the underlying parking garage
- very active Owners Association, monthly contribution € 257.11 per month
???????- new elevators realised in 2024
Delivery in consultation.
For additional information about this property, you can visit its own website (address + house number).
J.J. van Oosten Makelaardij is the seller's NVM broker. We advise you to engage your own NVM broker to represent your interests when purchasing this object.
No rights can be derived from this offer text.
The Measurement Instruction is based on NEN2580. The Measuring Instruction is intended to apply a more unambiguous method of measuring to provide an indication of the usable surface. The Measurement Instruction does not completely exclude differences in measurement results, for example due to differences in interpretation, rounding off or limitations in carrying out the measurement.
Features
Transfer of ownership
- Asking price
- € 950,000 kosten koper
- Asking price per m²
- € 7,600
- Original asking price
- € 995,000 kosten koper
- Listed since
- Status
- Available
- Acceptance
- Available in consultation
- VVE (Owners Association) contribution
- € 257.11 per month
Construction
- Type apartment
- Penthouse (apartment)
- Building type
- Resale property
- Year of construction
- 2007
- Type of roof
- Flat roof covered with asphalt roofing
- Quality marks
- Energie Prestatie Advies
Surface areas and volume
- Areas
- Living area
- 125 m²
- Other space inside the building
- 1 m²
- Exterior space attached to the building
- 17 m²
- External storage space
- 36 m²
- Volume in cubic meters
- 415 m³
Layout
- Number of rooms
- 3 rooms (2 bedrooms)
- Number of bath rooms
- 1 bathroom and 1 separate toilet
- Bathroom facilities
- Double sink, walk-in shower, bath, underfloor heating, and washstand
- Number of stories
- 1 story
- Located at
- 3rd floor
- Facilities
- Air conditioning, alarm installation, balanced ventilation system, elevator, mechanical ventilation, sliding door, and TV via cable
Energy
- Energy label
- Insulation
- Roof insulation, double glazing and completely insulated
- Heating
- CH boiler and complete floor heating
- Hot water
- CH boiler
- CH boiler
- Intergas HRE-A 36/30 (gas-fired combination boiler from 2022, in ownership)
Cadastral data
- HILLEGERSBERG F 1597
- Cadastral map
- Ownership situation
- Full ownership
Exterior space
- Location
- Alongside a quiet road, alongside waterfront, in wooded surroundings, in residential district, open location and unobstructed view
- Balcony/roof terrace
- Roof terrace present
Storage space
- Shed / storage
- Built-in
Garage
- Type of garage
- Garage, built-in and underground parking
- Capacity
- 2 cars
- Facilities
- Electrical door
Parking
- Type of parking facilities
- Parking on private property, public parking and parking garage
VVE (Owners Association) checklist
- Registration with KvK
- Yes
- Annual meeting
- Yes
- Periodic contribution
- Yes (€ 257.11 per month)
- Reserve fund present
- Yes
- Maintenance plan
- Yes
- Building insurance
- Yes
Want to be informed about changes immediately?
Save this house as a favourite and receive an email if the price or status changes.
Popularity
0x
Viewed
0x
Saved
06/09/2024
On funda






