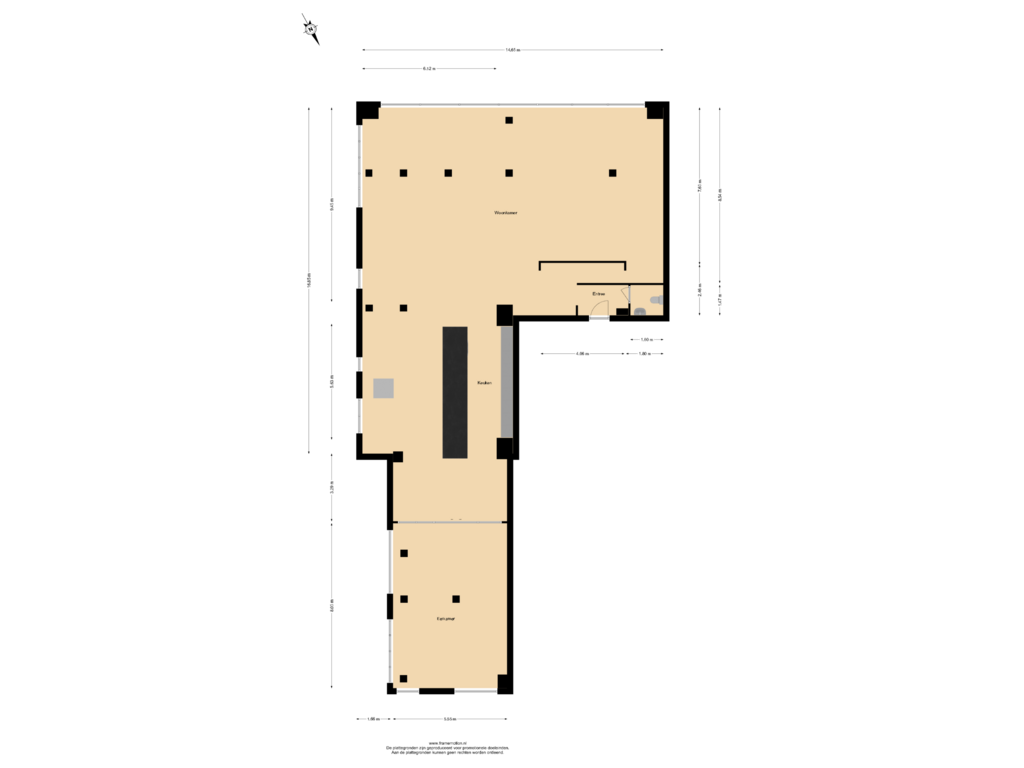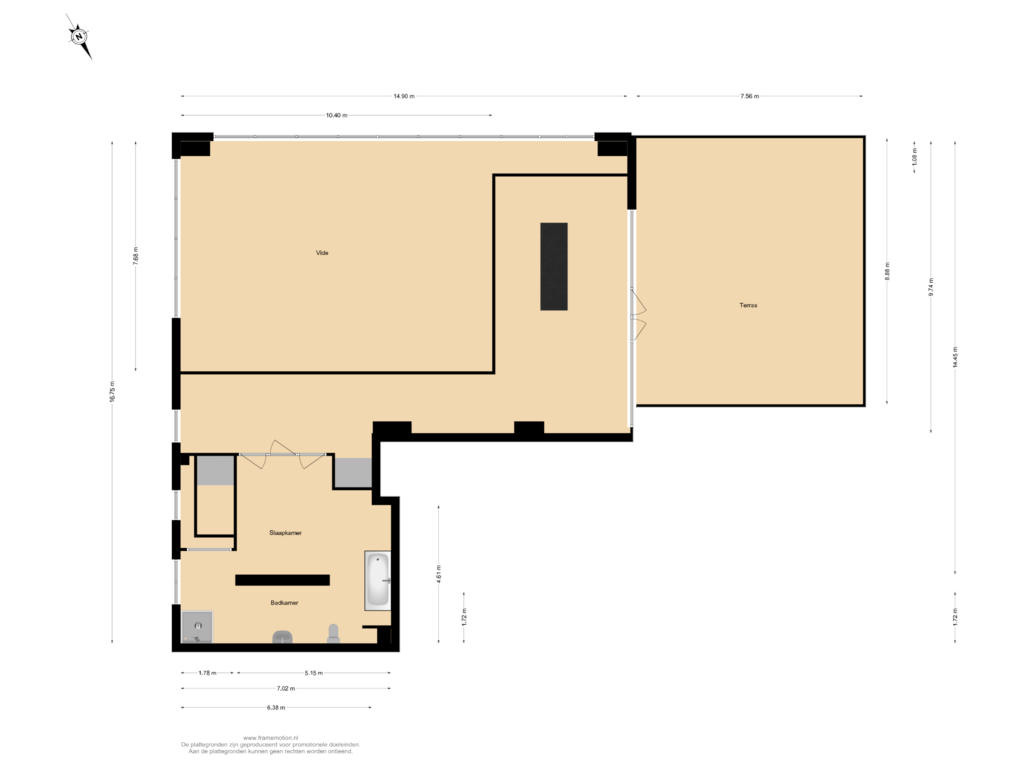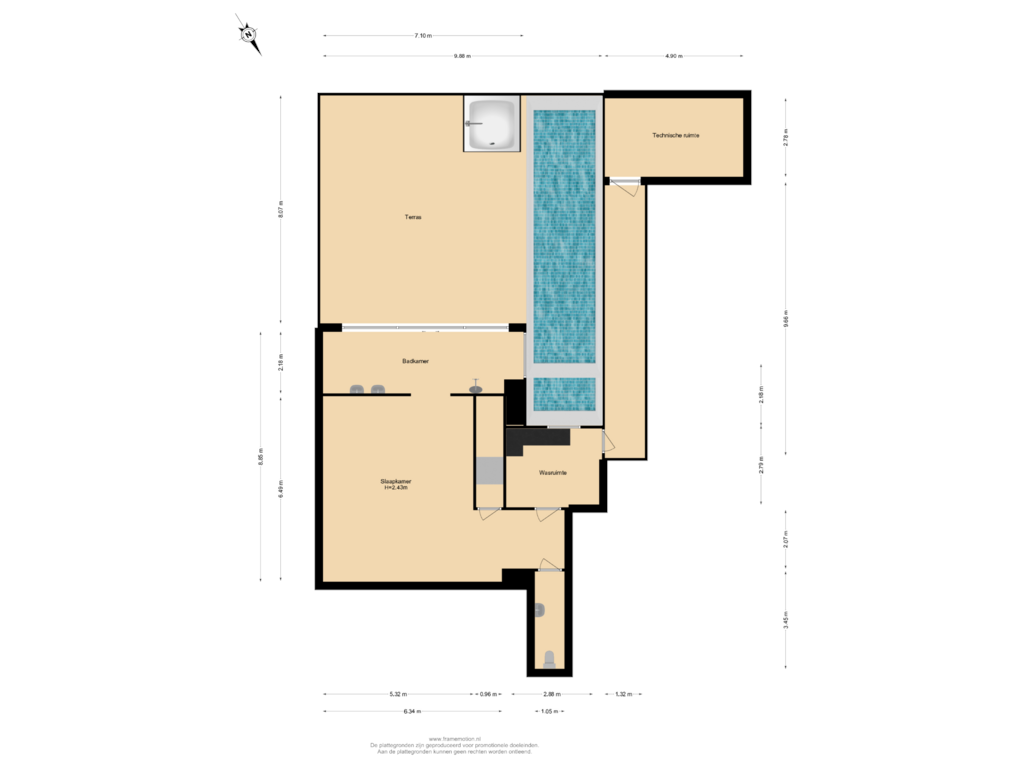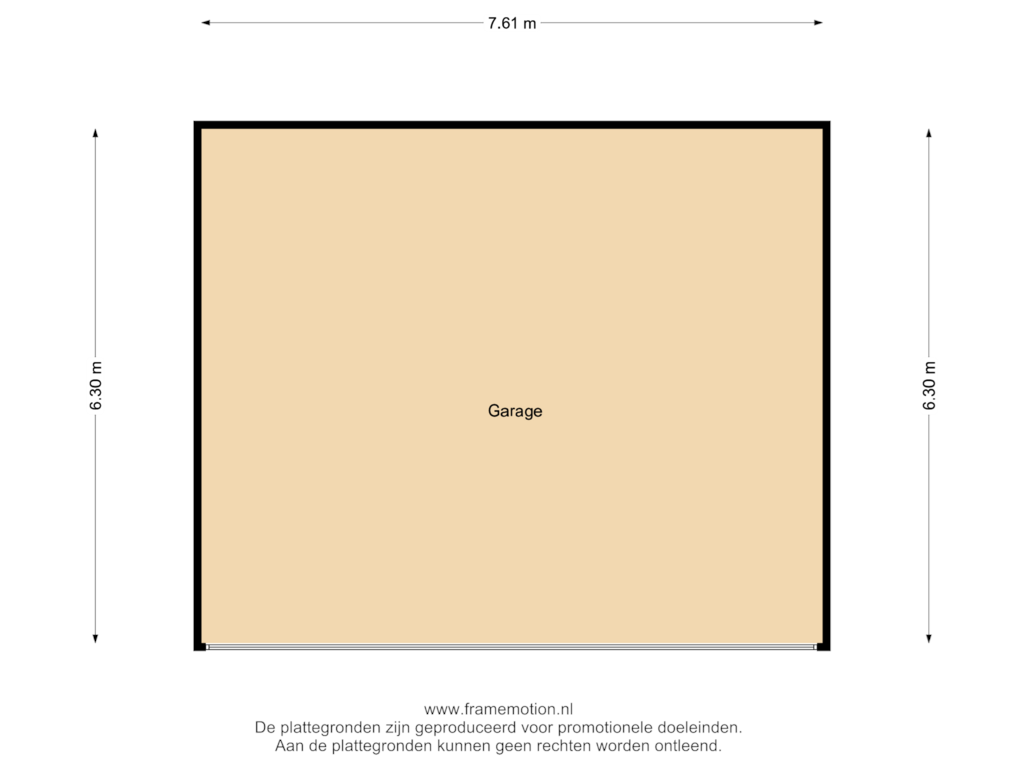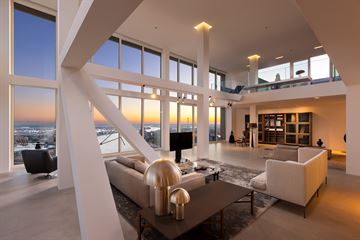
Landverhuizersplein 1523072 MH RotterdamKop van Zuid
€ 4,995,000 k.k.
Description
Wonen op hoog niveau in Montevideo, het baken van Rotterdam.
Royaal penthouse met het hoogst gelegen privé zwembad van Nederland, een jacuzzi en twee grote buitenterrassen op een absolute toplocatie met panoramisch uitzicht over heel Rotterdam en de Maas. Dit imposante penthouse heeft een woonoppervlakte van maar liefst 442 m² bestaande uit drie lagen, gelegen op de 41, 42 en 43ste verdieping van de woontoren Montevideo en beschikt werkelijk over alle woonwensen, die veelal alleen in dromen uitkomen.
De zeer gewilde locatie, bekend als Manhattan aan de Maas, is een woonomgeving van internationale allure met haar indrukwekkende wolkenkrabbers. Hotel New York om de hoek, fascinerende restaurants met bekende namen zoals Putaine, Ono en HMB* in de directe omgeving en op steenworp afstand het bruisende centrum van Rotterdam, ook bereikbaar met de naastgelegen watertaxi.
Dit unieke penthouse beschikt maar liefst over 3 eigen parkeerplaatsen in de ondergelegen afgesloten garage wat het gevoel van privacy en comfort waarborgt. Het gebouw, ontworpen door Mecanoo Architecten, biedt naast het privé zwembad voor het penthouse ook een wellness verdieping met zwembad, sauna en fitness voor haar bewoners. Ook beschikt De Montevideo over “hotelkamers”, waar de gasten van bewoners kunnen overnachten.
INDELING
VERDIEPING 41
Entree, ontvangsthal met toilet met zwevend closet en fonteintje, garderobe. Riante woonkamer met beton vloeren en alle vrijheden van indeling inclusief adembenemend uitzicht door de gigantische 2 verdiepingen met hoge raampartijen over de rivier De Maas. De zichtbare constructie en speelse vide, met fraai lichtplan, vormen een onderdeel van een zeer krachtige beleving van hoge kwaliteit.
De woonkeuken met strak wit Italiaanse Boffi keukeninrichting is voorzien van een groot kookeiland met eetbar en ingebouwde wand met alle denkbare apparatuur. De door met glazen puien afgezonderde televisiekamer biedt een buitengewoon uitzicht over Rotterdams bekendste bruggen.
VERDIEPING 42
Royale vide met prachtige Wenge houten parketvloer. Door roomdivider gesepareerde slaapkamer met halfopen, Italiaans design Boffi badkamer met vrijstaand ligbad, wastafelzuil, 2de toilet en inloopdouchecabine. Study met een vast bureau component en open verbinding met de living. Toegang naar het eerste zonneterras, 67m2 groot en met volledige privacy, speelse groen wand met bewateringssysteem, hardhouten deck en geweldige raampartijen die het uitzicht geven over een niet vaak vertoond uitzicht over de Maas en Skyline van Rotterdam.
VERDIEPING 43
Overloop, ruim 3de toilet met wandcloset en wastafel, wasmachine-kamer en gang naar technische zwembadruimte. Zeer ruime hoofdslaapkamer, half open luxueuze Boffi design badkamer, met glazen doucheruimte met dubbele douches en 2 wastafel zuilen. Volwaardige schuifpui naar het tweede, werkelijk unieke 90m2 dakterras met hardhouten steiger decken met het eerder genoemde, hoogste gelegen verwarmde privé zwembad van Nederland, 4 persoons jacuzzi en buitendouche.
BIJZONDERHEDEN
- Hoogst gelegen verwarmde privé zwembad van Nederland (11m lang, 2m breed, 1,50m diep)
- 442 m² woonoppervlakte
- 2 dakterrassen van totaal 157 m²
- 3 parkeerplaatsen in de afgesloten garage
- Keuken en badkamers van het Italiaanse designhuis Boffi
- Hoogwaardig lichtplan
- Geheel voorzien van Vloerverwarming en vloerkoeling
- Airconditioner in hoofdslaapkamer
- Gehele 41ste en 43ste verdiepingen met beton gietvloer
- Gehele 42ste woonlaag van houten parketvloer voorzien
- Bijdrage VVE € 1050,- per maand
- Gemeenschappelijke fitness, sauna en zwembad voor bewoners
- Energielabel A
- Bouwjaar 2005
- Eigen grond.
Features
Transfer of ownership
- Asking price
- € 4,995,000 kosten koper
- Asking price per m²
- € 11,301
- Listed since
- Status
- Available
- Acceptance
- Available in consultation
- VVE (Owners Association) contribution
- € 1,050.00 per month
Construction
- Type apartment
- Penthouse (apartment)
- Building type
- Resale property
- Year of construction
- 2005
- Type of roof
- Flat roof covered with asphalt roofing
Surface areas and volume
- Areas
- Living area
- 442 m²
- Exterior space attached to the building
- 157 m²
- External storage space
- 48 m²
- Volume in cubic meters
- 1,652 m³
Layout
- Number of rooms
- 4 rooms (2 bedrooms)
- Number of bath rooms
- 2 bathrooms and 1 separate toilet
- Bathroom facilities
- Shower, bath, toilet, sink, double sink, and walk-in shower
- Number of stories
- 3 stories
- Located at
- 41st floor
- Facilities
- Alarm installation, elevator, mechanical ventilation, and swimming pool
Energy
- Energy label
- Insulation
- Roof insulation, double glazing, insulated walls and floor insulation
Cadastral data
- ROTTERDAM P 2400
- Cadastral map
- Ownership situation
- Full ownership
Exterior space
- Location
- Along waterway, alongside waterfront, in centre and unobstructed view
Garage
- Type of garage
- Parking place
Parking
- Type of parking facilities
- Paid parking and parking garage
VVE (Owners Association) checklist
- Registration with KvK
- No
- Annual meeting
- No
- Periodic contribution
- No
- Reserve fund present
- No
- Maintenance plan
- No
- Building insurance
- No
Photos 120
Floorplans 4
© 2001-2025 funda
























































































































