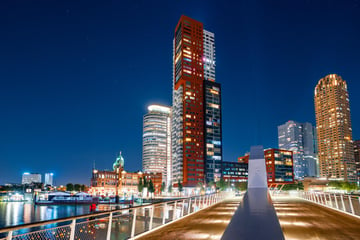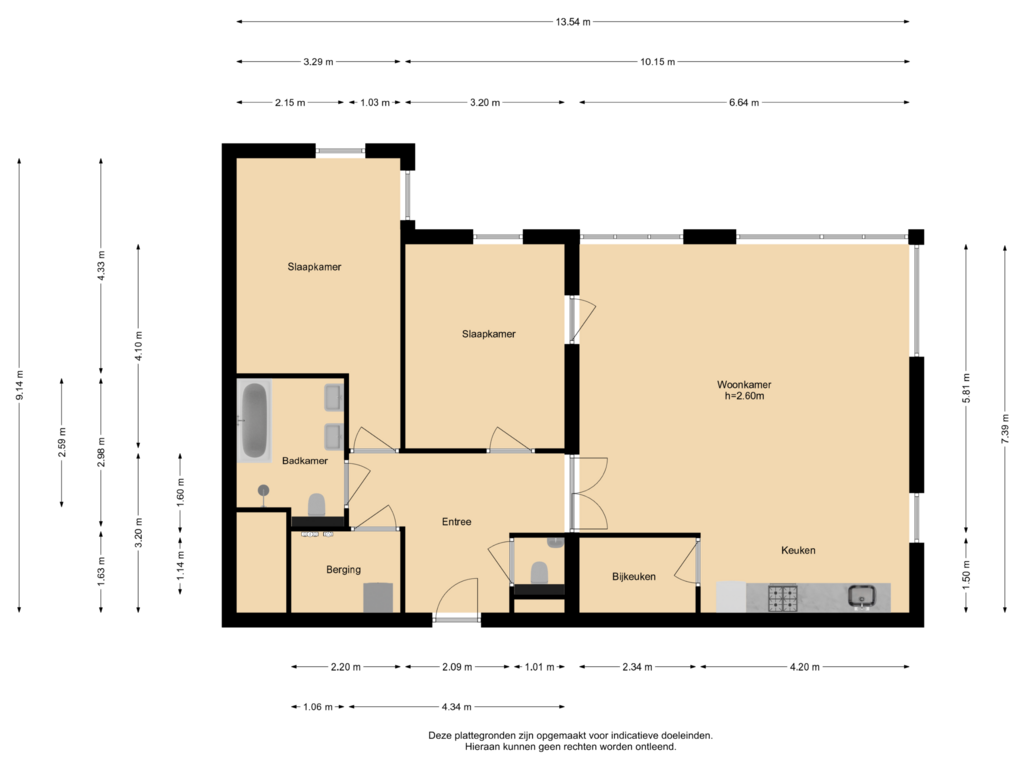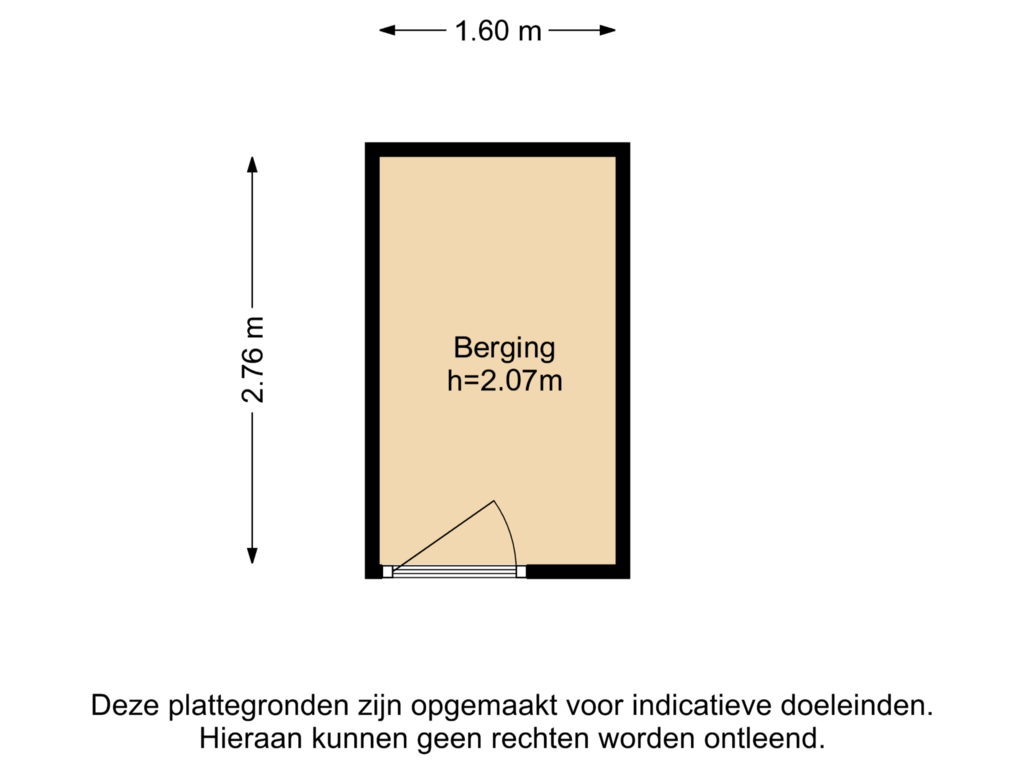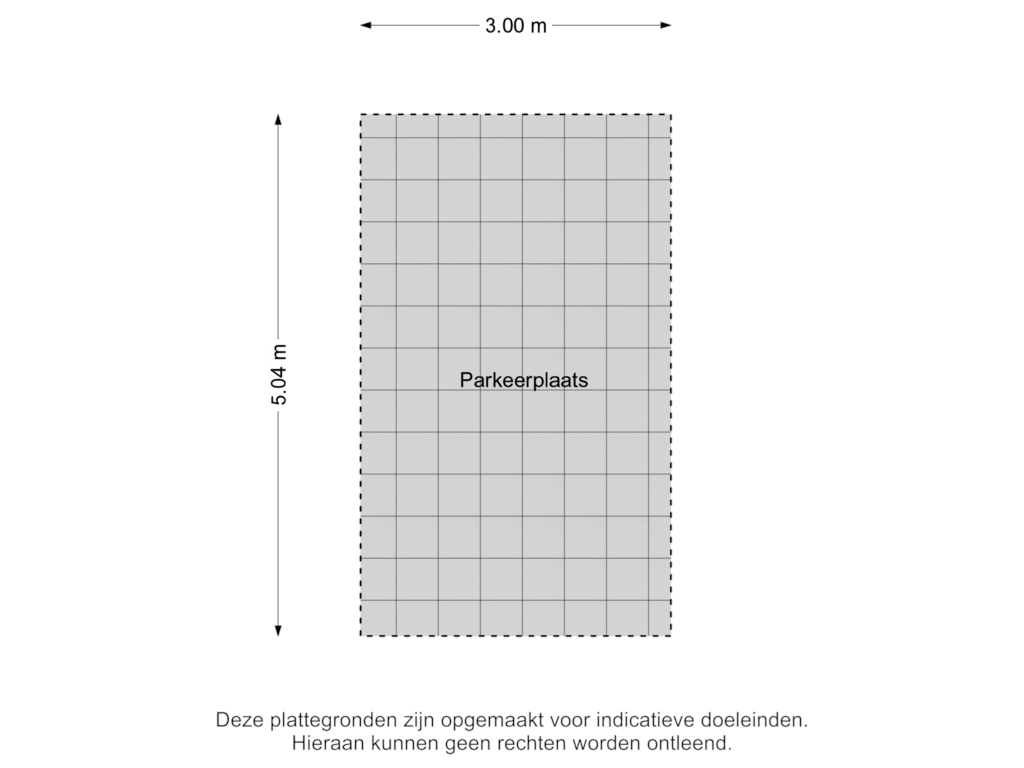
Landverhuizersplein 383072 MH RotterdamKop van Zuid
€ 695,000 k.k.
Description
Ontdek dit goed ingedeelde, drie kamer hoekappartement op de 11de verdieping van de iconische Montevideo-toren in Rotterdam. De aangename hoogte op de 11e verdieping biedt een prachtige verbinding met de omgeving gecombineerd met een dagelijks spectaculair blijvend uitzicht over de Maas, skyline van onze glorieuze stad met Hotel New York en het hippe Katendrecht om de hoek.
* English below *
Dit label A appartement, gelegen op eigen grond, is zeer energiezuinig met vloerverwarming en is bovendien gasloos, waardoor het klaar is voor de toekomst. Het beschikt over een zeer prettige lichtinval door zijn hoekligging en extra zijraam. Het appartement heeft daarnaast een eigen parkeerplaats en een aparte berging.
De Montevideo staat synoniem voor kosmopolitische luxe. In dit prestigieuze gebouw bevinden zich diverse high-end faciliteiten zoals een health-club met fitnessruimte, sauna en zwembad, exclusief voor bewoners. Daarnaast zijn er gastensuites beschikbaar voor logees. De toren biedt tevens 'Integrated Residential Services', een digitaal systeem voor diverse diensten zoals stomerij en boodschappendienst. Dit alles onder begeleiding van een eigen huismeester.
De unieke locatie, ook wel bekend als het Manhattan aan de Maas, biedt een woonomgeving van internationale allure met haar imposante wolkenkrabbers, bekende Rotterdamse bruggen en de Euromast. Met Hotel New York om de hoek en gerenommeerde restaurants zoals Putaine, Ono, HMB* en CEO Baas van het Vlees in de directe omgeving, bevindt u zich op steenworp afstand van het bruisende centrum van Rotterdam, dat ook bereikbaar is met de naastgelegen watertaxi.
INDELING
Begane grond:
Representatieve centrale entree met videofoon-installatie. Liftpartij met drie snel liften.
Tweede verdieping:
Berging.
Derde verdieping:
Gemeenschappelijk exclusieve Health Club met fitnessruimte met de mogelijkheid tot twee keer per week personal training, zwembad, sauna en suites voor gasten.
Elfde verdieping:
Entree, ruime ontvangsthal met bergkast en modern toilet met wandcloset en fonteintje. Lichte, ruime woonkamer met fantastisch uitzicht dankzij de hoekligging, wat dit appartement bijzonder maakt. De voormalige serre is bij de woonkamer betrokken wat een zee van extra ruimte geeft en voorzien van grote vouwramen die in zijn geheel open kunnen om een buiteneffect te creëren. Open keuken met witte moderne keukeninrichting van Siematic voorzien van diverse inbouwapparaten. Bijkeuken met wasmachineaansluiting.
Hoofdslaapkamer met New York-achtig uitzicht. Slaapkamer 2 met verbinding baar de woonkamer. Neutraal betegelde badkamer met ligbad, douchecabine, dubbele wastafel en zwevend 2de toilet.
Bijzonderheden:
- Eigen grond
- ca. 106 m2 woonoppervlakte
- Hoekappartement met blijvend Rotterdamsch uitzicht
- A-label
- Eigen berging in de onderbouw
- Vloerverwarming in gehele appartement
- Healthclub ( Fitness, zwembad, sauna, instructeur)
- Eigen parkeerplaats in de ondergelegen garage -2 apart te koop voor € 35.000,00 (lift aanwezig)
- Bijdrage VvE circa € 489,- per maand, inclusief parkeerplaats
- Dagelijks een huismeester aanwezig in het pand
- Oplevering in goed overleg
Wij zijn de makelaar van de verkoper en adviseren u om uw eigen makelaar mee te nemen voor een optimale belangenbehartiging bij de aankoop van uw toekomstige woning. Aan deze aanbiedingstekst kunnen geen rechten worden ontleend.
--------------------------------
* ENGLISH *
Experience Cosmopolitan Living in the Montevideo Tower: A Stunning Corner Apartment with Unrivaled Views
Discover this beautifully designed, three-bedroom corner apartment on the 11th floor of Rotterdam’s iconic Montevideo Tower. The elevated position offers breathtaking, uninterrupted views of the Maas River, Rotterdam’s skyline, and landmarks like Hotel New York and Katendrecht, all just a stone’s throw away.
This energy-efficient, A-label apartment is situated on private land and is future-ready, featuring underfloor heating throughout and a gas-free setup. Thanks to its corner location and additional side window, the apartment enjoys abundant natural light. It also comes with a private parking space and a separate storage unit.
Montevideo Tower embodies cosmopolitan luxury. This prestigious building boasts exclusive amenities such as a health club with a gym, sauna, and swimming pool reserved for residents. It also offers guest suites and “Integrated Residential Services”—a digital concierge system for services like dry cleaning and grocery deliveries, all overseen by an in-house residential manager.
Nicknamed "Manhattan on the Maas," this unique location offers a living experience of international allure, surrounded by striking skyscrapers, Rotterdam's renowned bridges, and the iconic Euromast. Just steps away from Hotel New York and some of Rotterdam’s finest restaurants, including Putaine, Ono, HMB*, and CEO Boss of Meat, you are perfectly positioned to enjoy both serene riverside living and the vibrant city center, easily accessible by the nearby water taxi.
LAYOUT
First floor:
Impressive central entrance with a videophone system. Access to a bank of three fast elevators.
Second floor:
Separate storage room
Third floor:
Exclusive Health Club offering a gym with personal training twice a week, swimming pool, sauna, and guest suites.
Eleventh floor:
On the eleventh floor, you enter a spacious hallway with a storage closet and a modern toilet. The bright and airy living room, thanks to the corner location, offers stunning views of the Maas and Rotterdam skyline. The former conservatory has been seamlessly integrated into the living space, featuring large folding windows that fully open, creating an outdoor feel.
The sleek, open Siematic kitchen is equipped with high-end appliances, and there’s a pantry with a washing machine connection. The master bedroom boasts New York-style views, while the second bedroom, connected to the living room, offers flexibility for various uses. The bathroom includes a bathtub, walk-in shower, double vanity, and a second floating toilet for added comfort.
KEY FEATURES:
- Own land; Freehold property (no ground lease)
- 106 m2 living space
- Corner apartment with permanent panoramic views of Rotterdam
- Energy-efficient with an A-label rating
- Private storage in the basement
- Underfloor heating throughout
- Access to the exclusive Health Club (gym, pool, sauna, personal training)
- Private underground parking available for purchase (€35,000) with elevator access
- VvE contribution approximately €489 per month, including parking space
- Daily property manager present in the building
- Flexible delivery in consultation
We are the seller’s agent and recommend you bring your own real estate agent. No rights can be derived from this offer text.
Features
Transfer of ownership
- Asking price
- € 695,000 kosten koper
- Asking price per m²
- € 6,557
- Listed since
- Status
- Available
- Acceptance
- Available in consultation
- VVE (Owners Association) contribution
- € 489.00 per month
Construction
- Type apartment
- Apartment with shared street entrance (apartment)
- Building type
- Resale property
- Year of construction
- 2005
- Specific
- Partly furnished with carpets and curtains
- Type of roof
- Flat roof covered with asphalt roofing
Surface areas and volume
- Areas
- Living area
- 106 m²
- External storage space
- 4 m²
- Volume in cubic meters
- 363 m³
Layout
- Number of rooms
- 3 rooms (2 bedrooms)
- Number of bath rooms
- 1 bathroom and 1 separate toilet
- Bathroom facilities
- Double sink, walk-in shower, bath, and toilet
- Number of stories
- 1 story
- Located at
- 11th floor
- Facilities
- Elevator and swimming pool
Energy
- Energy label
- Insulation
- Completely insulated
- Heating
- District heating
- Hot water
- District heating
Cadastral data
- ROTTERDAM P 2400
- Cadastral map
- Ownership situation
- Full ownership
Exterior space
- Location
- Alongside waterfront, in centre and unobstructed view
Storage space
- Shed / storage
- Storage box
Parking
- Type of parking facilities
- Parking garage
VVE (Owners Association) checklist
- Registration with KvK
- Yes
- Annual meeting
- Yes
- Periodic contribution
- Yes (€ 489.00 per month)
- Reserve fund present
- Yes
- Maintenance plan
- Yes
- Building insurance
- Yes
Photos 33
Floorplans 3
© 2001-2025 funda



































