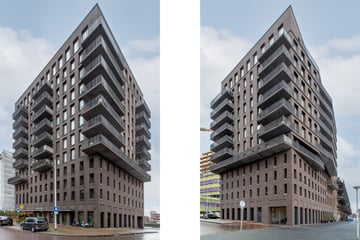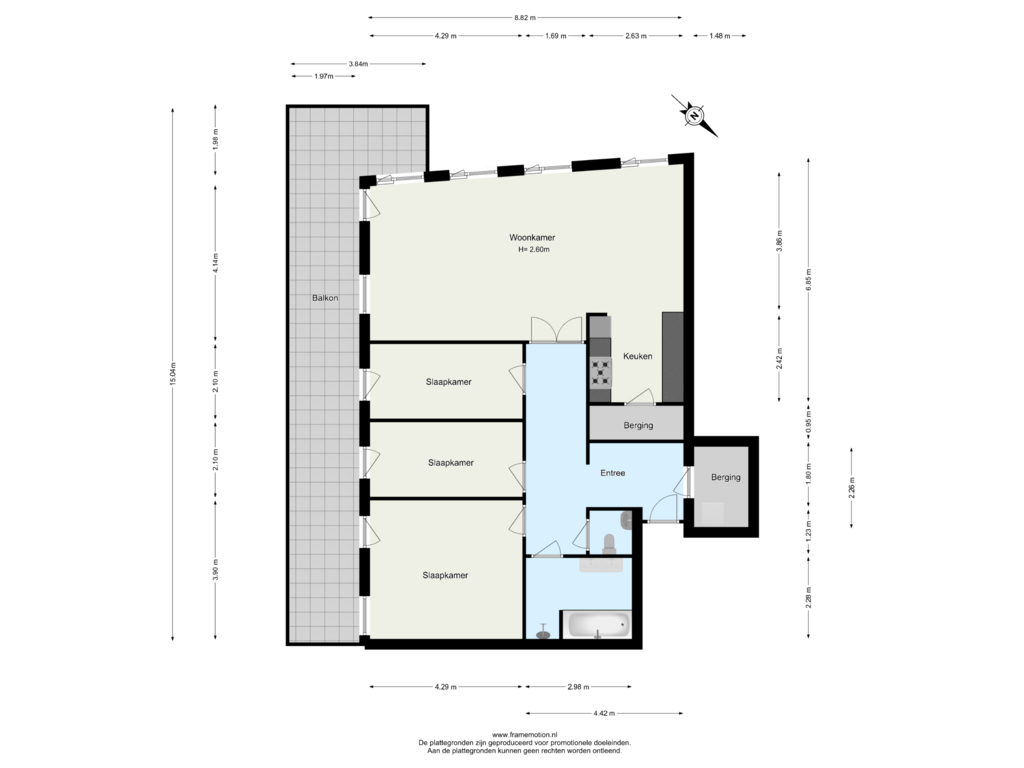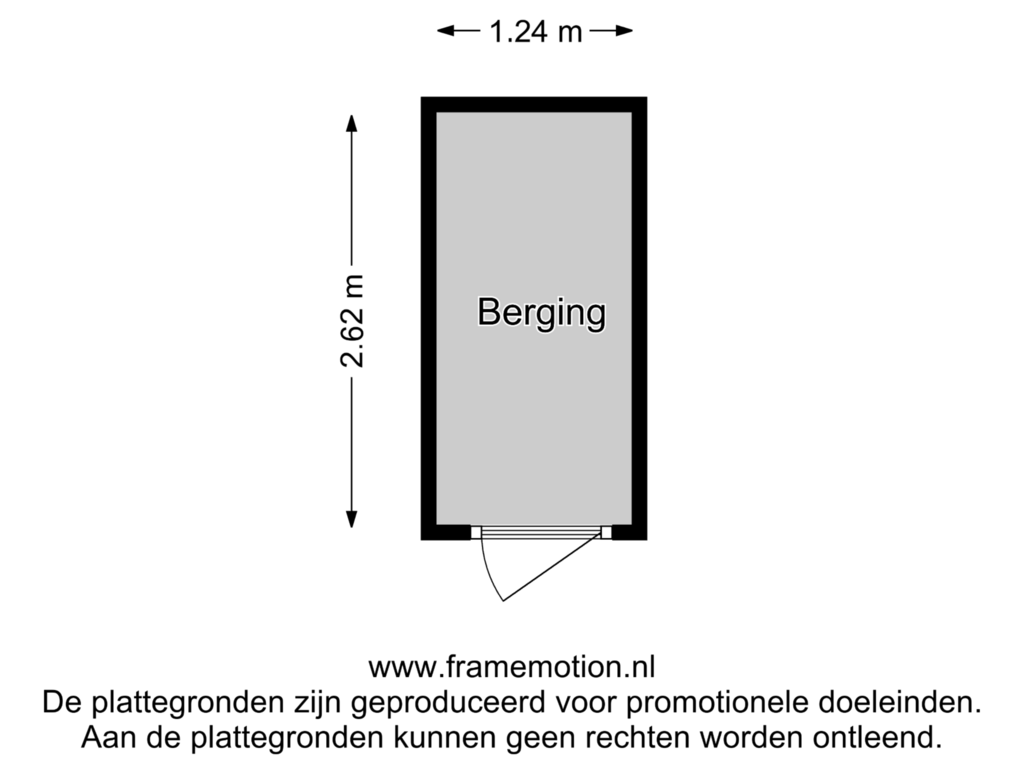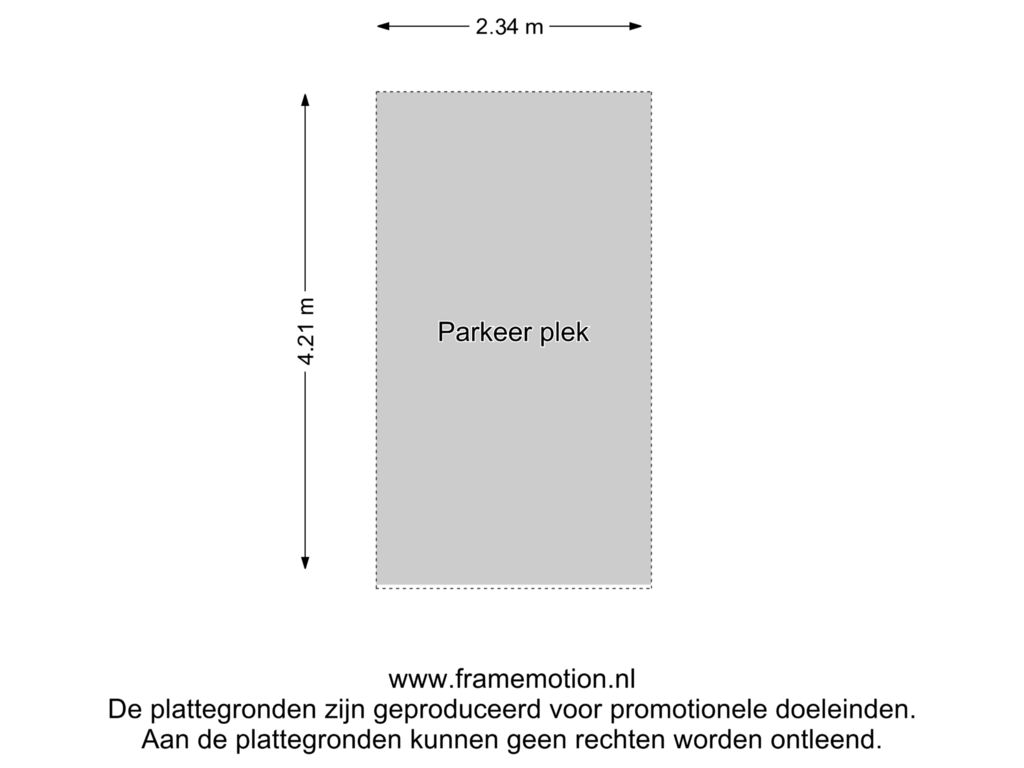This house on funda: https://www.funda.nl/en/detail/koop/rotterdam/appartement-lloydstraat-216/43741275/

Lloydstraat 2163024 EA RotterdamSchiemond
€ 595,000 k.k.
Description
Ruim, industrieel en bijzonder licht! Dit goed ingedeelde vierkamer appartement in het markante complex Harbour Edge met een eigen parkeerplaats en een heerlijk zonnig terras van maar liefst meer dan 30 m² is instapklaar en zeer compleet. Maak snel een kijkafspraak.
De woning is gelegen in het inspirerende Lloydkwartier. Deze direct aan de Nieuwe Maas gelegen wijk kenmerkt zich door de eigentijdse architectuur en de maritieme historie. Het bruist hier van de hippe horecagelegenheden, culinaire hotspots en creatieve ondernemingen. Alle denkbare stedelijke voorzieningen zijn binnen handbereik. Er bevinden zich diverse supermarkten, een basisschool, sportfaciliteiten en groenvoorzieningen (Erasmuspark met de Euromast als eyecatcher) op loopafstand.
De watertaxi en de waterbus stoppen vlakbij waardoor ook het sfeervolle Katendrecht tot de directe omgeving behoort. Met de fiets ben je binnen 10 minuten in de binnenstad. Daarnaast is de woning gunstig gelegen van het openbaar vervoer. Zo bevinden zich op loopafstand een tramhalte en een metrostation. Ook de uitvalswegen zijn snel bereikbaar.
Indeling
Begane grond:
Representatieve centrale entree met brievenbus, bellentableau, liften en trappenhuis.
Vierde etage:
Entree, via de grote gang met garderobe en inbouwkast bereikt u via openslaande deuren de living met toegang tot het ruime terras van meer dan ruim 30 m². De zitkamer bevindt zich aan de kant van het terras. Door de open indeling, de hoekligging en de grote raampartijen is er ieder moment van de dag een fijne lichtinval aanwezig. Het gehele appartement is voorzien van vloerverwarming.
De aluminium kozijnen en gietvloer maken dit appartement helemaal af. Aan de woonkamer grenst het eetgedeelte en de half open keuken. De keuken is voorzien van een keramische kookplaat met afzuigkap, vaatwasser, combimagnetron, koelkast en vriezer. Achter de keuken bevindt zich een bijkeuken waarin een combimagnetron en bergruimte te vinden is.
Vanuit de gang bereikt u de drie slaapkamers, welke allen een eigen toegang hebben tot het terras. Naast de master bedroom met 2 grote kleding inbouwkasten ligt de badkamer. Deze is volledig vernieuwd (2022) en voorzien van een inloopdouche en een dubbele wastafel meubel. Vanuit de gang is het moderne toilet met fonteintje te bereiken. Naast de voordeur is een inpandige berging met wasmachine aansluiting.
Parkeerplaats en berging:
De parkeerplaats is gelegen op de tweede verdieping en er is een eigen berging op de begane grond. Op de begane grond kan je tevens je fiets stallen in de gezamenlijke fietsenstalling.
Bijzonderheden:
Energielabel A;
De vraagprijs is voor het appartement, de berging en inclusief de parkeerplaats;
Bouwjaar 2007;
Woonoppervlakte circa 112 m²;
Inhoud circa 349 m³;
Eigen grond;
Vloerverwarming en warm water middels stadsverwarming;
Volledig voorzien van dubbele beglazing;
Goed functionerende, actieve Vereniging van Eigenaars; bijdrage € 281,49,- per maand (€ 263,09 woning en berging) ( € 18,40 parkeerplaats);
In de directe omgeving zijn alle dagelijkse voorzieningen te vinden, zoals openbaar vervoer, winkels, horeca, goede verbinding tot uitvalswegen en recreatiemogelijkheden;
Oplevering in overleg.
Features
Transfer of ownership
- Asking price
- € 595,000 kosten koper
- Asking price per m²
- € 5,312
- Listed since
- Status
- Available
- Acceptance
- Available in consultation
- VVE (Owners Association) contribution
- € 281.49 per month
Construction
- Type apartment
- Apartment with shared street entrance (apartment)
- Building type
- Resale property
- Year of construction
- 2007
- Type of roof
- Flat roof covered with asphalt roofing
- Quality marks
- Algemene Woning Keur and Politiekeurmerk
Surface areas and volume
- Areas
- Living area
- 112 m²
- Exterior space attached to the building
- 33 m²
- External storage space
- 13 m²
- Volume in cubic meters
- 349 m³
Layout
- Number of rooms
- 4 rooms (3 bedrooms)
- Number of bath rooms
- 1 bathroom and 1 separate toilet
- Bathroom facilities
- Shower, double sink, and washstand
- Number of stories
- 1 story
- Located at
- 4th floor
Energy
- Energy label
- Insulation
- Completely insulated
- Heating
- District heating
- Hot water
- District heating
Cadastral data
- DELFSHAVEN G 536
- Cadastral map
- Ownership situation
- Full ownership
- DELFSHAVEN G 536
- Cadastral map
- Ownership situation
- Full ownership
Exterior space
- Location
- In residential district
- Balcony/roof terrace
- Balcony present
Storage space
- Shed / storage
- Built-in
Garage
- Type of garage
- Parking place
Parking
- Type of parking facilities
- Parking garage
VVE (Owners Association) checklist
- Registration with KvK
- Yes
- Annual meeting
- Yes
- Periodic contribution
- No
- Reserve fund present
- Yes
- Maintenance plan
- Yes
- Building insurance
- Yes
Photos 52
Floorplans 3
© 2001-2024 funda






















































