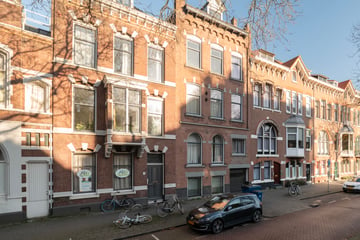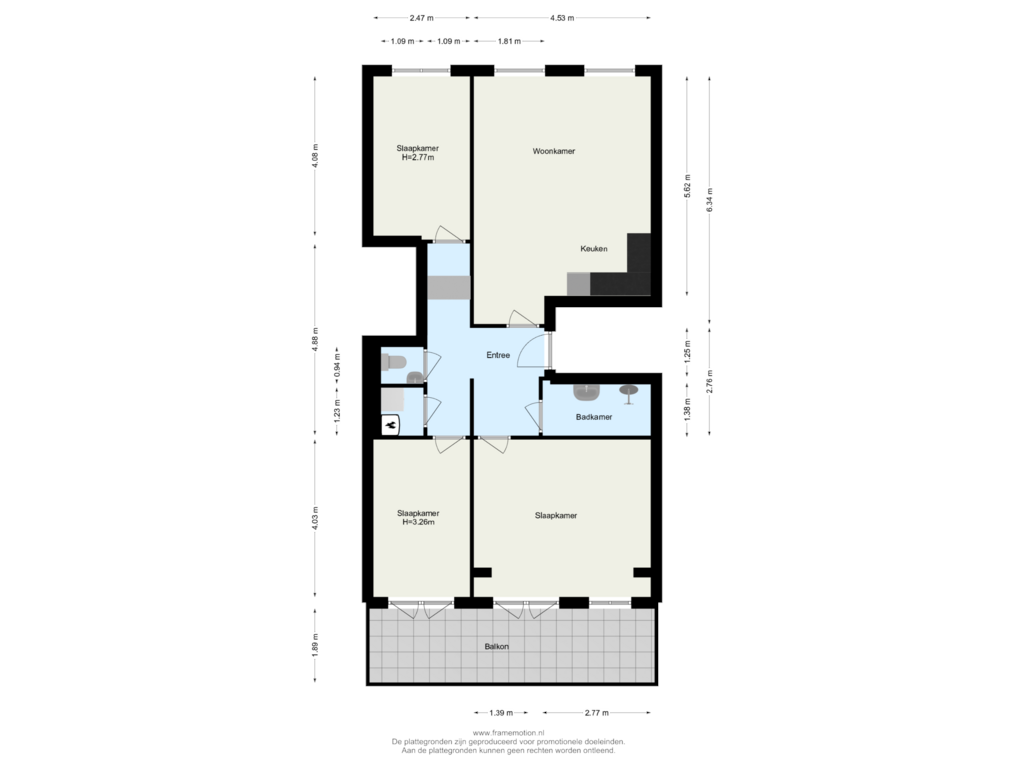
Mathenesserlaan 181-B3014 HA RotterdamOude Westen
€ 425,000 k.k.
Description
Mathenesserlaan in Rotterdam is great for several reasons! It has a great mix of historic architecture and modern amenities, lots of greenery in the neighborhood, and it is conveniently located near the city center and has good public transportation connections. Moreover, there are plenty of (nice) stores, restaurants and cafes nearby. You can move in because this beautiful apartment with a lovely large balcony, three spacious bedrooms and a beautiful living room, is looking for a new owner.
Let's take a closer look at the property. First of all, you will notice the spacious entrance hall that immediately gives you a warm welcome. The entrance provides access to all areas of the property. The first door provides access to the living room with open kitchen. The light through the large windows is beautiful and the view of the famous avenue in Rotterdam is wonderful. The kitchen is bright and modern and has good appliances. Next to the living room is the first bedroom. On the other side of the hall are the other two. Those two bedrooms also both have access to the spacious balcony. This is a great way to wake up on a sunny day. Sit quietly or light the barbecue with friends or family. The balcony is large enough for it. The bathroom is in good condition and has a spacious shower and a sink with cabinets. In the hall is also the toilet and a laundry room with the necessary connections.
Curious? Come take a quick look and who knows, you may soon be living chic in the middle of Rotterdam.
General:
- Living space: 85 m2, contents 321 m3
- balcony 14 m2
- 3 bedrooms
- Energy label A
- Project notary applicable
- This house is the not self-occupied clause applies
- Completion can be soon
- Possibility to buy or rent a parking spot on closed terrain at the back
Max Makelaars is the broker of the seller. We advise you to use your own VBO broker to look after your interests when purchasing this object.
NEN2580 explanation clause
The Measuring Instruction is based on NEN2580. The Measuring Instruction is intended to apply a more uniform way of measuring to give an indication of the usable area. The Measuring Instruction does not completely rule out differences in measurement results, for example, due to differences in interpretation, rounding off or limitations in carrying out the measurement.
The Buyer is invited to check the stated surface area(s) of the purchased property for accuracy.
This information has been carefully compiled by Max Makelaars. However, no liability is accepted for any incompleteness, inaccuracy or otherwise, or the consequences thereof. All stated dimensions and surface areas are indicative. The VBO conditions apply.
Features
Transfer of ownership
- Asking price
- € 425,000 kosten koper
- Asking price per m²
- € 5,000
- Original asking price
- € 499,000 kosten koper
- Listed since
- Status
- Available
- Acceptance
- Available in consultation
Construction
- Type apartment
- Upstairs apartment (apartment)
- Building type
- Resale property
- Year of construction
- 1898
- Type of roof
- Combination roof covered with roof tiles
Surface areas and volume
- Areas
- Living area
- 85 m²
- Exterior space attached to the building
- 14 m²
- Volume in cubic meters
- 321 m³
Layout
- Number of rooms
- 4 rooms (3 bedrooms)
- Number of bath rooms
- 1 bathroom
- Number of stories
- 1 story
- Located at
- 1st floor
- Facilities
- Mechanical ventilation, passive ventilation system, and TV via cable
Energy
- Energy label
- Insulation
- Completely insulated
- Heating
- CH boiler
- Hot water
- CH boiler
- CH boiler
- Remeha (gas-fired, in ownership)
Cadastral data
- DELFSHAVEN D 4061
- Cadastral map
- Ownership situation
- Full ownership
Exterior space
- Location
- Alongside a quiet road and in centre
Parking
- Type of parking facilities
- Public parking and resident's parking permits
VVE (Owners Association) checklist
- Registration with KvK
- No
- Annual meeting
- No
- Periodic contribution
- No
- Reserve fund present
- No
- Maintenance plan
- No
- Building insurance
- No
Photos 26
Floorplans
© 2001-2024 funda


























