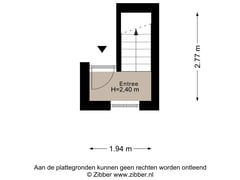Description
Lovely upstairs apartment | 2 bedrooms | Sunny balcony | Own land | Start your living career here | Near Zuidplein and Ahoy |
The house is ideally located in relation to the heart of South, a vibrant part of Rotterdam where a lot is being invested in and all amenities are close by. Not only can you walk to the Zuidplein shopping center in 10 minutes with all its amenities such as shops, a large supermarket, theater, cinema (under construction) and the metro and bus station, but the center of Rotterdam can also be reached within fifteen minutes by bike. Want to get some fresh air after a busy day? Grab your (running) shoes for a round of Katendrecht and Kop van Zuid or find some peace and quiet in the Zuiderpark.
Ahoy has been expanded with, among other things, a large conference center and the Zuidplein shopping center is getting a facelift. The new swimming pool was recently completed and work is being done on the entire district. The well-known Zuiderpark meanders along the district. And by car you can be on the A15 within a few minutes. Perfect, right?!
The house has a living area of ??approx. 99 m2, is located on private land, has 2 bedrooms, semi-open kitchen and spacious bathroom, as well as a storage room at the rear of the building. And at the front unobstructed view over the Mijnsherenlaan.
Open porch with stairs to the front door on the 1st floor, stairs to 3rd floor, landing with spacious toilet with washbasin, door to L-shaped more than spacious living/dining room with wide laminate floorboards, semi-open kitchen and patio doors to the balcony,
open staircase to 5th floor, landing with storage space with CV combi and washing machine connection, front room, master bedroom with ensuite bathroom with fixed washbasin, shower and bath.
Details:
- Energy label D
- Living floor with wide laminate flooring
- Active VVE, contribution € 67,-- p/m
- Double glazing installed in 2019
- Living area approx. m2
- Balcony facing west
- Storage room at the back
- CV combi
- See floor plans for dimensions
- Age and material clause applicable
- Delivery in consultation
DISCLAIMER
All information provided must be considered an invitation to make an offer or to enter into negotiations. No rights can be derived from this property information.
The Measurement Instruction is based on the NEN2580. The Measurement Instruction is intended to apply a more unambiguous method of measuring to give an indication of the usable surface area. The Measurement Instruction does not completely exclude differences in measurement results, for example due to differences in interpretation, rounding off or limitations when performing the measurement.
The texts and impressions are intended to give a good impression of the object. The greatest possible care has been taken with the content. Nevertheless, all information is expressly subject to change. No rights can be derived from this.
Features
Transfer of ownership
- Asking price
- € 309,000 kosten koper
- Asking price per m²
- € 3,121
- Listed since
- Status
- Available
- Acceptance
- Available in consultation
- VVE (Owners Association) contribution
- € 67.00 per month
Construction
- Type apartment
- Upstairs apartment (apartment)
- Building type
- Resale property
- Year of construction
- 1938
- Type of roof
- Combination roof
Surface areas and volume
- Areas
- Living area
- 99 m²
- Exterior space attached to the building
- 4 m²
- External storage space
- 3 m²
- Volume in cubic meters
- 328 m³
Layout
- Number of rooms
- 3 rooms (2 bedrooms)
- Number of bath rooms
- 1 bathroom and 1 separate toilet
- Bathroom facilities
- Shower, bath, sink, and washstand
- Number of stories
- 2 stories
- Located at
- 3rd floor
- Facilities
- TV via cable
Energy
- Energy label
- Insulation
- Double glazing
- Heating
- CH boiler
- Hot water
- CH boiler
- CH boiler
- Vaillant (gas-fired combination boiler, in ownership)
Cadastral data
- CHARLOIS H 2675
- Cadastral map
- Ownership situation
- Full ownership
Exterior space
- Location
- Alongside a quiet road, in residential district and unobstructed view
- Balcony/roof terrace
- Balcony present
Storage space
- Shed / storage
- Storage box
Parking
- Type of parking facilities
- Paid parking, public parking and resident's parking permits
VVE (Owners Association) checklist
- Registration with KvK
- Yes
- Annual meeting
- Yes
- Periodic contribution
- Yes (€ 67.00 per month)
- Reserve fund present
- Yes
- Maintenance plan
- Yes
- Building insurance
- Yes
Want to be informed about changes immediately?
Save this house as a favourite and receive an email if the price or status changes.
Popularity
0x
Viewed
0x
Saved
07/01/2025
On funda







